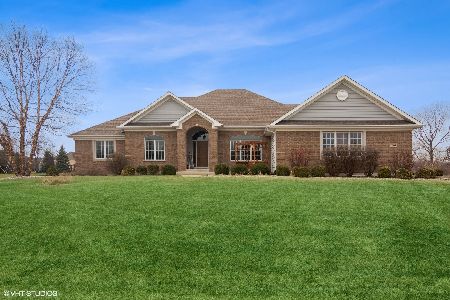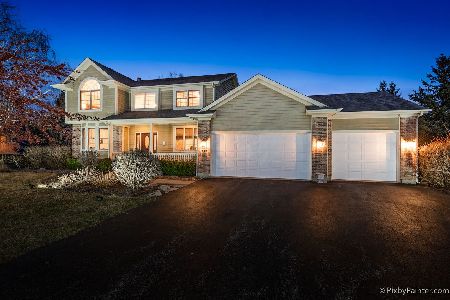1609 Castlebar Road, Mchenry, Illinois 60050
$277,000
|
Sold
|
|
| Status: | Closed |
| Sqft: | 2,354 |
| Cost/Sqft: | $127 |
| Beds: | 3 |
| Baths: | 2 |
| Year Built: | 2007 |
| Property Taxes: | $11,853 |
| Days On Market: | 3509 |
| Lot Size: | 1,50 |
Description
Priced to sell--immaculately maintained neutral 3 bdrm 2 bath ranch with stunning open floor plan. Beautiful kitchen with maple cabinets, stone tile backsplash and Corian countertops plus a large pantry w/ convenient sliding drawers for storage. Kitchen eating area features french doors to the roomy deck which overlooks the professionally landscaped 1.5 acre yard. Large dining room w/tray ceiling with plenty of room for entertaining! Convenient laundry/mud room w/ sink off of kitchen with access to side yard and generous attached 3 car garage. The great room which is open to the kitchen and features 10 ft ceilings and a gas log fireplace. Large master bdrm with walk-in closet and spacious master bath features 5 ft. shower and separate whirlpool tub. Huge full unfinished english basement complete with plumbing rough-in for future expansion. So much to offer in this amazing neutral move in ready home--great location, with just enough privacy near end of cul de sac--fantastic opportunity!
Property Specifics
| Single Family | |
| — | |
| Ranch | |
| 2007 | |
| Full,English | |
| — | |
| No | |
| 1.5 |
| Mc Henry | |
| Windy Knoll Estates | |
| 100 / Annual | |
| Other | |
| Private Well | |
| Septic-Private | |
| 09264094 | |
| 1408401003 |
Nearby Schools
| NAME: | DISTRICT: | DISTANCE: | |
|---|---|---|---|
|
High School
Mchenry High School-west Campus |
156 | Not in DB | |
Property History
| DATE: | EVENT: | PRICE: | SOURCE: |
|---|---|---|---|
| 31 Aug, 2016 | Sold | $277,000 | MRED MLS |
| 8 Jul, 2016 | Under contract | $299,900 | MRED MLS |
| 20 Jun, 2016 | Listed for sale | $299,900 | MRED MLS |
| 31 May, 2022 | Sold | $445,000 | MRED MLS |
| 8 Apr, 2022 | Under contract | $399,900 | MRED MLS |
| 6 Apr, 2022 | Listed for sale | $399,900 | MRED MLS |
Room Specifics
Total Bedrooms: 3
Bedrooms Above Ground: 3
Bedrooms Below Ground: 0
Dimensions: —
Floor Type: Carpet
Dimensions: —
Floor Type: Carpet
Full Bathrooms: 2
Bathroom Amenities: Whirlpool,Separate Shower,Double Sink
Bathroom in Basement: 0
Rooms: Foyer,Walk In Closet
Basement Description: Unfinished,Bathroom Rough-In
Other Specifics
| 3 | |
| Concrete Perimeter | |
| Asphalt | |
| Deck, Storms/Screens | |
| Cul-De-Sac,Landscaped | |
| 237 X 278 | |
| — | |
| Full | |
| Vaulted/Cathedral Ceilings, Hardwood Floors, First Floor Bedroom, First Floor Laundry, First Floor Full Bath | |
| Double Oven, Microwave, Dishwasher | |
| Not in DB | |
| — | |
| — | |
| — | |
| Gas Log |
Tax History
| Year | Property Taxes |
|---|---|
| 2016 | $11,853 |
| 2022 | $8,972 |
Contact Agent
Nearby Similar Homes
Nearby Sold Comparables
Contact Agent
Listing Provided By
Berkshire Hathaway HomeServices Starck Real Estate






