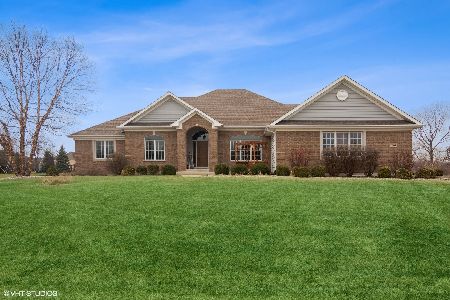1709 Castlebar Road, Mchenry, Illinois 60050
$328,000
|
Sold
|
|
| Status: | Closed |
| Sqft: | 2,364 |
| Cost/Sqft: | $140 |
| Beds: | 3 |
| Baths: | 3 |
| Year Built: | 2006 |
| Property Taxes: | $11,267 |
| Days On Market: | 2347 |
| Lot Size: | 1,00 |
Description
This one owner custom ranch is on 1 acre. Step inside and you wll appreciate the high ceilings and open floor plan. The home has hardwood floors, plantation shutters and solid 6 panel doors. A gas fireplace adds warmth to the big living room. The kitchen has stylish birch cabinets and built-in appliances with double oven. The eating area looks out on the private backyard. For more formal occasions and holidays there is a formal dining room. The master bedroom is on one side of the house. The guest bedrooms are on the other side with their own bathroom. The office/den with French doors could easily be the 3rd bedroom. There is a separate laundry room on the main with wash sink, counter space and plenty of extra storage. Outside you'll enjoy the professional landscaping, brick patio and covered stone patio. There is invisible fencing if you have a dog. The huge basement has high ceilings with plumbing roughed in if you want to add more living space. The home has a 3 car garage.
Property Specifics
| Single Family | |
| — | |
| Ranch | |
| 2006 | |
| Full | |
| — | |
| No | |
| 1 |
| Mc Henry | |
| Windy Knoll Estates | |
| 125 / Annual | |
| Insurance,Other | |
| Private Well | |
| Septic-Private | |
| 10496988 | |
| 1408401001 |
Nearby Schools
| NAME: | DISTRICT: | DISTANCE: | |
|---|---|---|---|
|
Grade School
Valley View Elementary School |
15 | — | |
|
Middle School
Parkland Middle School |
15 | Not in DB | |
|
High School
Mchenry High School-west Campus |
156 | Not in DB | |
Property History
| DATE: | EVENT: | PRICE: | SOURCE: |
|---|---|---|---|
| 7 Oct, 2019 | Sold | $328,000 | MRED MLS |
| 2 Sep, 2019 | Under contract | $329,900 | MRED MLS |
| 26 Aug, 2019 | Listed for sale | $329,900 | MRED MLS |
Room Specifics
Total Bedrooms: 3
Bedrooms Above Ground: 3
Bedrooms Below Ground: 0
Dimensions: —
Floor Type: Carpet
Dimensions: —
Floor Type: Carpet
Full Bathrooms: 3
Bathroom Amenities: Whirlpool,Separate Shower,Double Sink
Bathroom in Basement: 0
Rooms: Eating Area,Breakfast Room,Foyer
Basement Description: Unfinished,Bathroom Rough-In
Other Specifics
| 3 | |
| Concrete Perimeter | |
| Asphalt | |
| Patio, Porch, Brick Paver Patio, Invisible Fence | |
| Corner Lot | |
| 150X304X159X310 | |
| Unfinished | |
| Full | |
| Hardwood Floors, First Floor Bedroom, First Floor Laundry, First Floor Full Bath, Walk-In Closet(s) | |
| Double Oven, Microwave, Dishwasher, Refrigerator, Washer, Dryer, Cooktop, Built-In Oven, Water Softener Owned | |
| Not in DB | |
| — | |
| — | |
| — | |
| Gas Log |
Tax History
| Year | Property Taxes |
|---|---|
| 2019 | $11,267 |
Contact Agent
Nearby Similar Homes
Nearby Sold Comparables
Contact Agent
Listing Provided By
Berkshire Hathaway HomeServices Starck Real Estate




