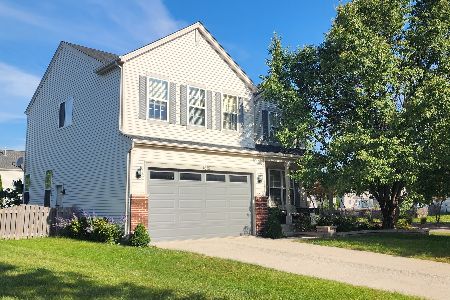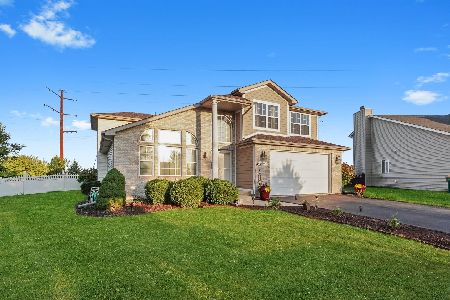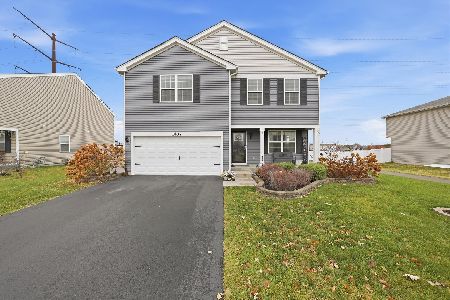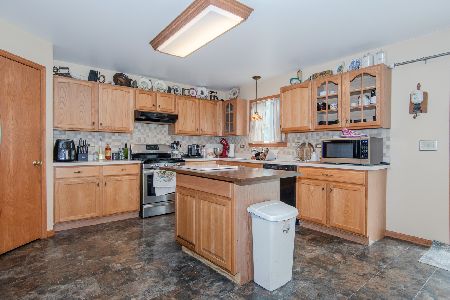1609 Caton Ridge Drive, Plainfield, Illinois 60586
$230,000
|
Sold
|
|
| Status: | Closed |
| Sqft: | 2,594 |
| Cost/Sqft: | $96 |
| Beds: | 4 |
| Baths: | 3 |
| Year Built: | 2002 |
| Property Taxes: | $5,473 |
| Days On Market: | 3885 |
| Lot Size: | 0,19 |
Description
Park like setting w/fenced yard w/above ground pool - overlooking farm! Open flr plan w/wood lam flrs t/o 1st level. Huge eat-in kit w/oak cabs, granite counters, glass tile backsplash, newer smudge proof SS appls, large pantry & Sliders to massive yard w/ concrete patio w/gazebo. French drs to 1st flr den. 3 large BR's w/walk-ins. 2nd flr lndry. Master w/His& Hers Walk-ins &lux bth w/sep shower, jet tub &doub sinks.
Property Specifics
| Single Family | |
| — | |
| Contemporary | |
| 2002 | |
| Full | |
| — | |
| No | |
| 0.19 |
| Will | |
| Caton Ridge | |
| 200 / Annual | |
| Other | |
| Public | |
| Public Sewer | |
| 08936407 | |
| 06033230100200 |
Property History
| DATE: | EVENT: | PRICE: | SOURCE: |
|---|---|---|---|
| 31 Jul, 2015 | Sold | $230,000 | MRED MLS |
| 5 Jun, 2015 | Under contract | $249,900 | MRED MLS |
| 29 May, 2015 | Listed for sale | $249,900 | MRED MLS |
Room Specifics
Total Bedrooms: 4
Bedrooms Above Ground: 4
Bedrooms Below Ground: 0
Dimensions: —
Floor Type: Carpet
Dimensions: —
Floor Type: Carpet
Dimensions: —
Floor Type: Carpet
Full Bathrooms: 3
Bathroom Amenities: Whirlpool,Separate Shower,Double Sink
Bathroom in Basement: 0
Rooms: Den,Eating Area
Basement Description: Unfinished,Bathroom Rough-In
Other Specifics
| 2 | |
| Concrete Perimeter | |
| Asphalt | |
| Patio, Above Ground Pool, Storms/Screens | |
| Fenced Yard | |
| 70 X 120 | |
| — | |
| Full | |
| Wood Laminate Floors, Second Floor Laundry | |
| Range, Microwave, Dishwasher, Refrigerator, Washer, Dryer, Stainless Steel Appliance(s) | |
| Not in DB | |
| Sidewalks, Street Lights, Street Paved | |
| — | |
| — | |
| — |
Tax History
| Year | Property Taxes |
|---|---|
| 2015 | $5,473 |
Contact Agent
Nearby Similar Homes
Nearby Sold Comparables
Contact Agent
Listing Provided By
RE/MAX Enterprises










