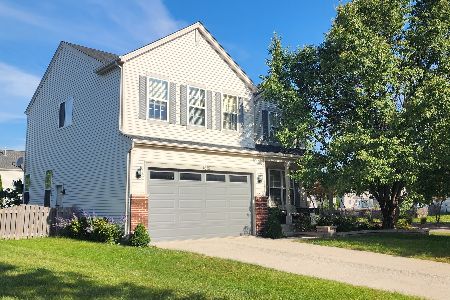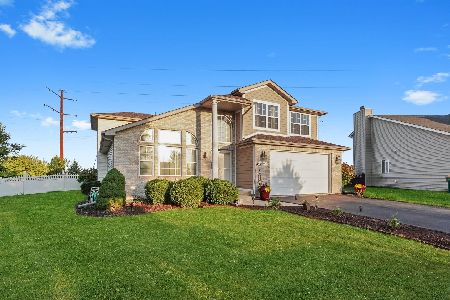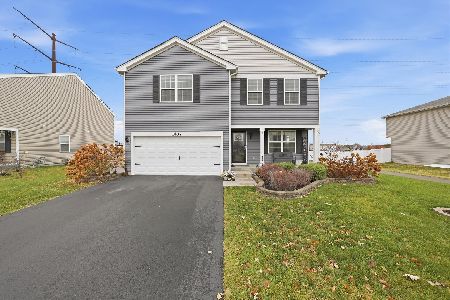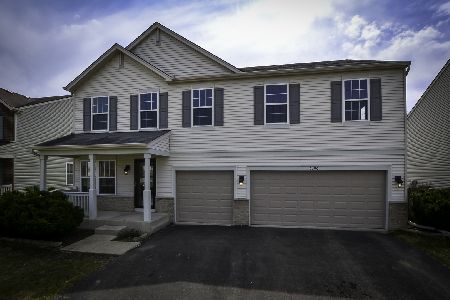1612 Golden Ridge Drive, Plainfield, Illinois 60586
$245,000
|
Sold
|
|
| Status: | Closed |
| Sqft: | 2,346 |
| Cost/Sqft: | $107 |
| Beds: | 4 |
| Baths: | 4 |
| Year Built: | 2002 |
| Property Taxes: | $5,855 |
| Days On Market: | 2495 |
| Lot Size: | 0,17 |
Description
Welcome home! Huge 4 bedroom, 2 full baths and 2 half baths, loft and partially finished basement. In this beauty, you will find hardwood floors on the main level and wood laminate floors in every bedroom. Great and easy to clean. Large Master bedroom with private bathroom, double sink and separate shower. Large kitchen with dinette. Separate living and dining room combo. The basement is pretty much complete with a bar and bathroom, just add your finishing touches. Premium semi cul-de-sac lot with fenced yard. This home has all the space you need!
Property Specifics
| Single Family | |
| — | |
| Traditional | |
| 2002 | |
| Partial | |
| — | |
| No | |
| 0.17 |
| Will | |
| Caton Ridge | |
| 200 / Annual | |
| Other | |
| Public | |
| Public Sewer | |
| 10313637 | |
| 0603323010140000 |
Nearby Schools
| NAME: | DISTRICT: | DISTANCE: | |
|---|---|---|---|
|
Grade School
Ridge Elementary School |
202 | — | |
|
Middle School
Drauden Point Middle School |
202 | Not in DB | |
|
High School
Plainfield South High School |
202 | Not in DB | |
Property History
| DATE: | EVENT: | PRICE: | SOURCE: |
|---|---|---|---|
| 21 Jul, 2015 | Sold | $181,000 | MRED MLS |
| 29 Jun, 2015 | Under contract | $170,000 | MRED MLS |
| 9 Jun, 2015 | Listed for sale | $170,000 | MRED MLS |
| 30 Oct, 2015 | Sold | $190,838 | MRED MLS |
| 14 Oct, 2015 | Under contract | $190,838 | MRED MLS |
| 14 Oct, 2015 | Listed for sale | $190,838 | MRED MLS |
| 1 Jul, 2019 | Sold | $245,000 | MRED MLS |
| 20 May, 2019 | Under contract | $249,900 | MRED MLS |
| — | Last price change | $255,000 | MRED MLS |
| 19 Mar, 2019 | Listed for sale | $255,000 | MRED MLS |
Room Specifics
Total Bedrooms: 4
Bedrooms Above Ground: 4
Bedrooms Below Ground: 0
Dimensions: —
Floor Type: Wood Laminate
Dimensions: —
Floor Type: Wood Laminate
Dimensions: —
Floor Type: Wood Laminate
Full Bathrooms: 4
Bathroom Amenities: Separate Shower,Double Sink,Garden Tub
Bathroom in Basement: 1
Rooms: Recreation Room,Loft
Basement Description: Partially Finished,Crawl
Other Specifics
| 2 | |
| Concrete Perimeter | |
| Asphalt | |
| Patio, Storms/Screens | |
| Cul-De-Sac,Fenced Yard | |
| 59X120X81X121 | |
| Full | |
| Full | |
| Bar-Wet, Hardwood Floors, Second Floor Laundry, Walk-In Closet(s) | |
| Range, Microwave, Dishwasher, Washer, Dryer | |
| Not in DB | |
| Sidewalks, Street Lights, Street Paved | |
| — | |
| — | |
| — |
Tax History
| Year | Property Taxes |
|---|---|
| 2015 | $5,126 |
| 2019 | $5,855 |
Contact Agent
Nearby Similar Homes
Nearby Sold Comparables
Contact Agent
Listing Provided By
Carter Realty Group










