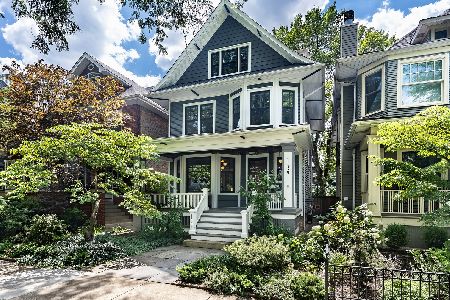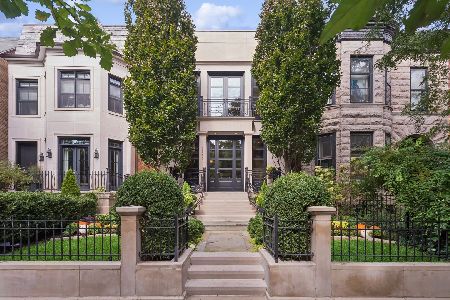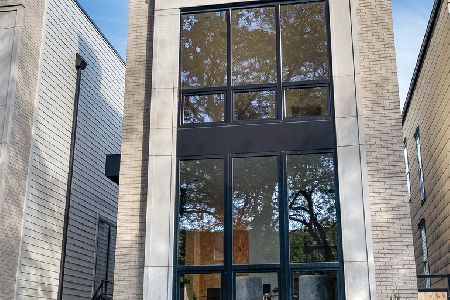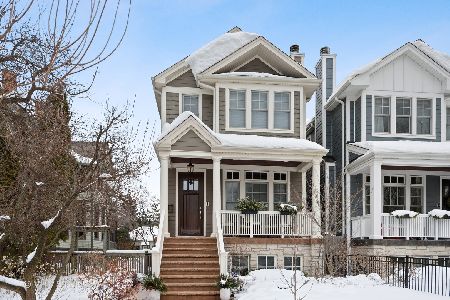1609 Cullom Avenue, Lake View, Chicago, Illinois 60613
$860,000
|
Sold
|
|
| Status: | Closed |
| Sqft: | 3,000 |
| Cost/Sqft: | $297 |
| Beds: | 4 |
| Baths: | 3 |
| Year Built: | 1891 |
| Property Taxes: | $12,666 |
| Days On Market: | 611 |
| Lot Size: | 0,00 |
Description
This home, within the boundaries of Ravenswood Elementary, is a perfect mix of vintage charm and modern amenities! On a wide lot and a quiet street, the cozy front porch welcomes you into a home full of surprises. This home's features invoke the charm of old with oversized windows, stained glass, original millwork, vintage fixtures, transoms, built-ins, refurbished doors/doorknobs, high ceilings and hardwood flooring. Balancing those vintage elements are offerings like remodeled baths, modern, upscale kitchen, central AC, a finished attic and room to expand into the partially finished basement! The main floor includes a formal foyer entry with coat closet and gorgeous original stair and trim. The spacious living and dining rooms include an oversized bay window, original millwork, arched entries and gas log fireplace with porcelain surround and generous mantel. The roomy kitchen, gut rehabbed in 2006, boasts 42" cherry cabinetry with glass front panels and under cabinet lighting, breakfast bar, stainless appliances and beautiful stone counters and tile backsplash. Bright and sunny, the kitchen sits off an open family room with French doors overlooking the lush and private back yard. Finally, a pretty powder room off the foyer is perfect for guests and includes vintage tile and heated floor. At the top of the staircase to the second floor you will find a cozy sitting area ideal for curling up with a good book and three gracious bedrooms (one currently used as a den), each with its own closest, custom window treatments and oversized windows. The primary bedroom features a professionally organized walk-in closet. And, the renovated hall bath on this floor boasts an oversized glass standing shower with overhead and hand shower, a deep whirlpool tub, double sink vanity with dual medicine cabinets, linen storage and radiant floors. Up to the rare third floor, is a flexible finished space - perfect for a teen bedroom, a playroom, den or entertaining space with full en-suite bath, sound system, and wet-bar including wine fridge and mini-dishwasher. The lower level of the home is partially finished, gets great light from the many windows and offers a large laundry room with second refrigerator, huge storage rooms, a home office space, and a recreation room perfect for play space or recreation room. Finally, the outdoor spaces of this home are as special as the inside spaces and provide both vibrant and cozy ways to enjoy all seasons in Chicago. The front yard includes mature trees and landscape plantings while the lush backyard with flagstone paver patio, ornamental trees and perennial plantings is a true oasis. This home does not have parking and is landlocked, but street parking is ample and available all times of day. All this nestled in the quiet neighborhood of Ravenswood, close to transportation and walkable to dining, shopping and nightlife.
Property Specifics
| Single Family | |
| — | |
| — | |
| 1891 | |
| — | |
| — | |
| No | |
| — |
| Cook | |
| — | |
| — / Not Applicable | |
| — | |
| — | |
| — | |
| 11988304 | |
| 14184100120000 |
Nearby Schools
| NAME: | DISTRICT: | DISTANCE: | |
|---|---|---|---|
|
Grade School
Ravenswood Elementary School |
299 | — | |
|
Middle School
Ravenswood Elementary School |
299 | Not in DB | |
|
High School
Lake View High School |
299 | Not in DB | |
Property History
| DATE: | EVENT: | PRICE: | SOURCE: |
|---|---|---|---|
| 12 Jul, 2024 | Sold | $860,000 | MRED MLS |
| 3 Apr, 2024 | Under contract | $890,000 | MRED MLS |
| 23 Feb, 2024 | Listed for sale | $890,000 | MRED MLS |
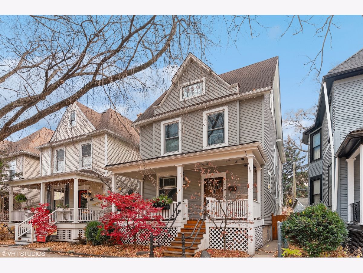
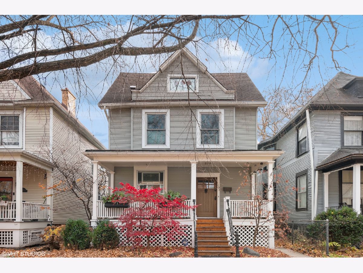
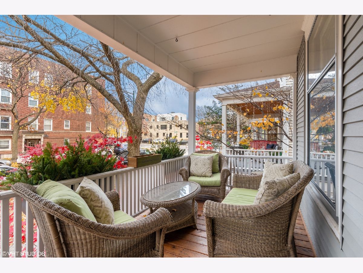
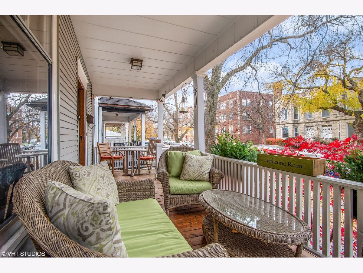
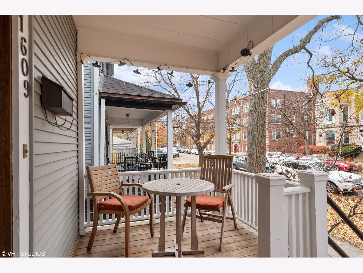
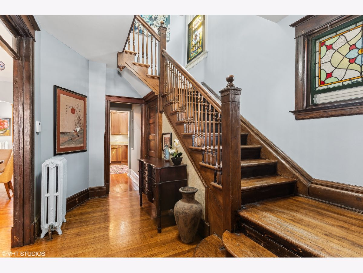
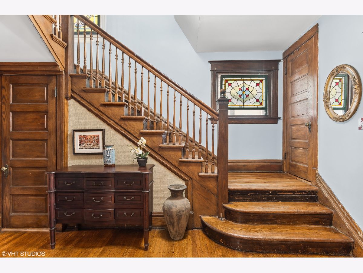
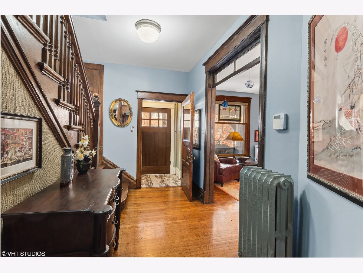
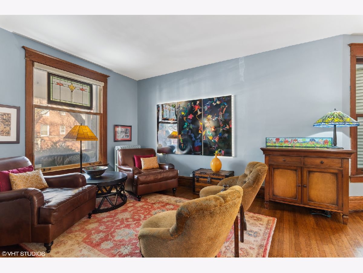
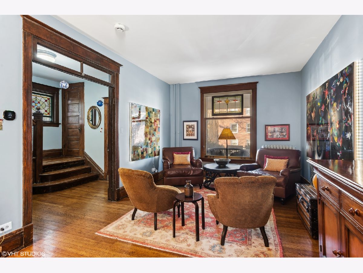
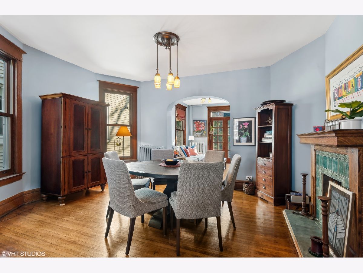
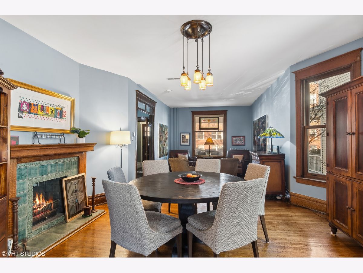
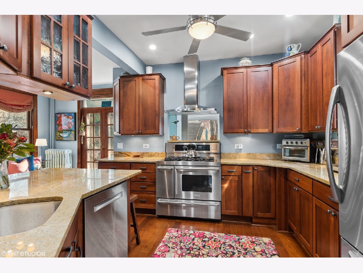
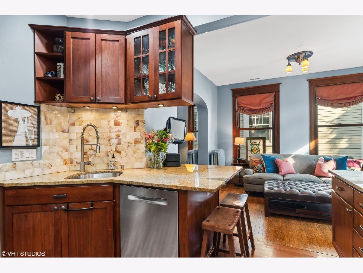
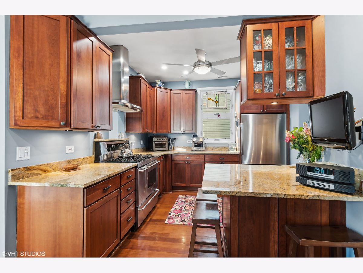
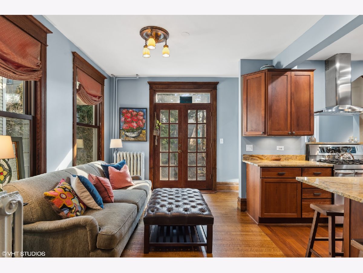
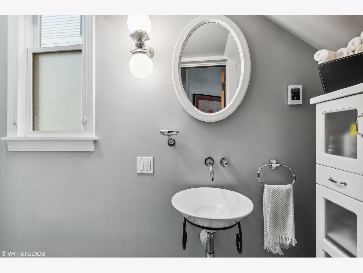
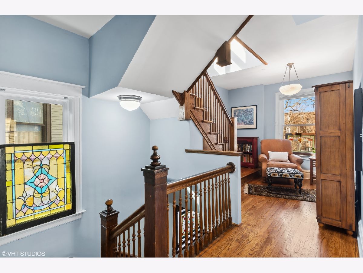
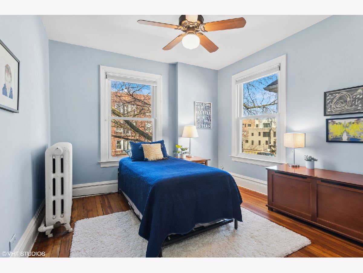
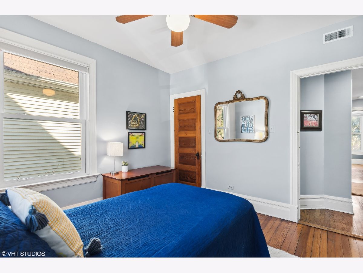
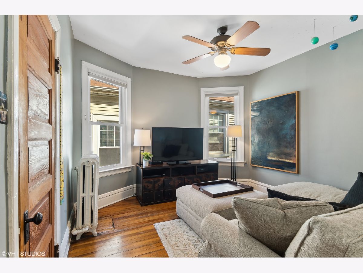
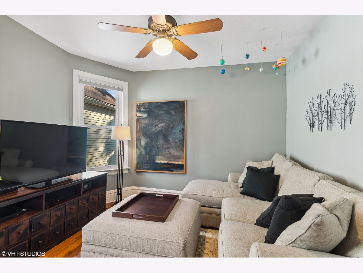
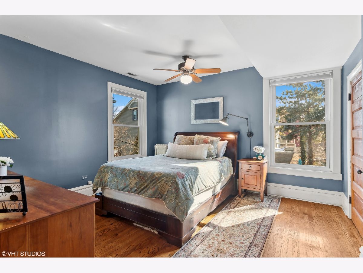
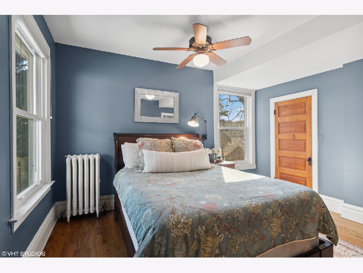
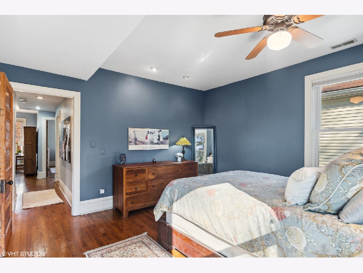
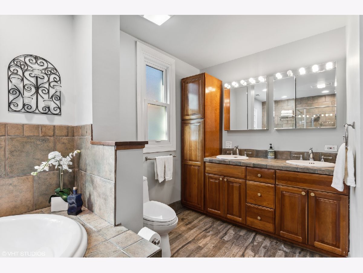
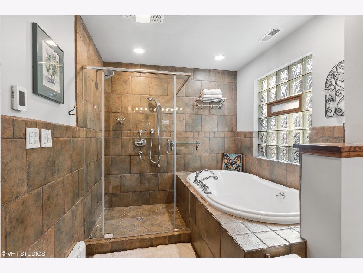
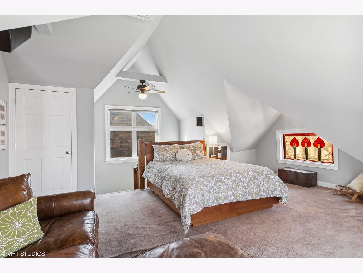
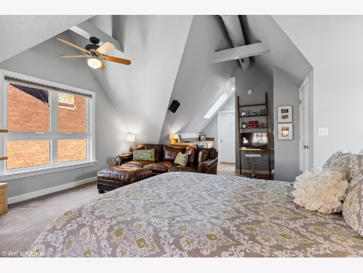
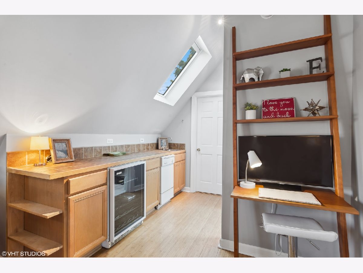
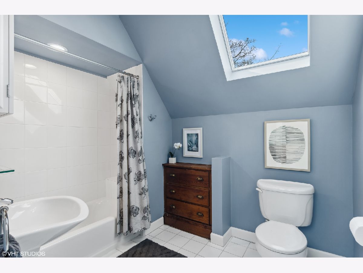
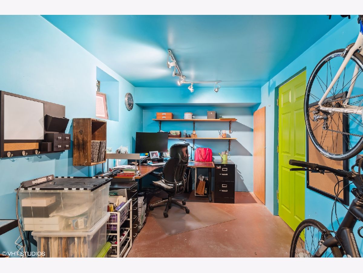
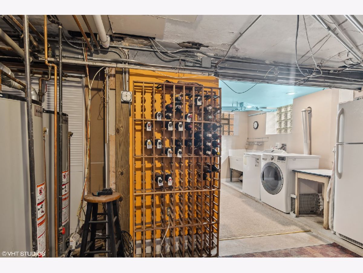
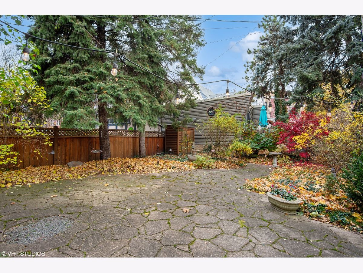
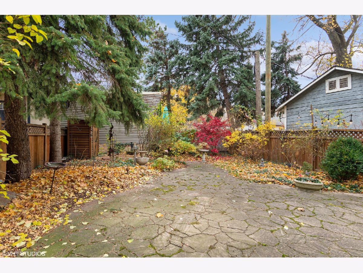
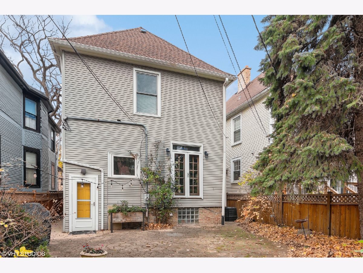
Room Specifics
Total Bedrooms: 4
Bedrooms Above Ground: 4
Bedrooms Below Ground: 0
Dimensions: —
Floor Type: —
Dimensions: —
Floor Type: —
Dimensions: —
Floor Type: —
Full Bathrooms: 3
Bathroom Amenities: Whirlpool,Separate Shower,Double Sink
Bathroom in Basement: 0
Rooms: —
Basement Description: Partially Finished,Exterior Access,Rec/Family Area,Storage Space
Other Specifics
| — | |
| — | |
| — | |
| — | |
| — | |
| 31X90 | |
| Finished,Full,Interior Stair | |
| — | |
| — | |
| — | |
| Not in DB | |
| — | |
| — | |
| — | |
| — |
Tax History
| Year | Property Taxes |
|---|---|
| 2024 | $12,666 |
Contact Agent
Nearby Similar Homes
Nearby Sold Comparables
Contact Agent
Listing Provided By
@properties Christie's International Real Estate




