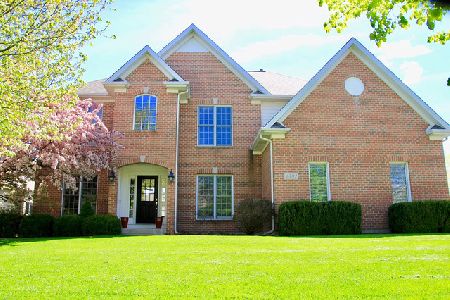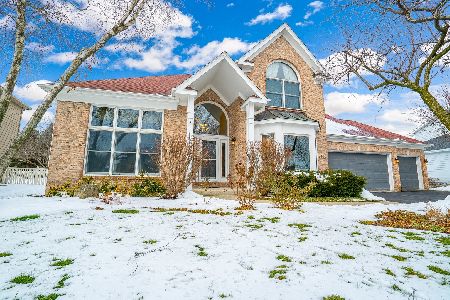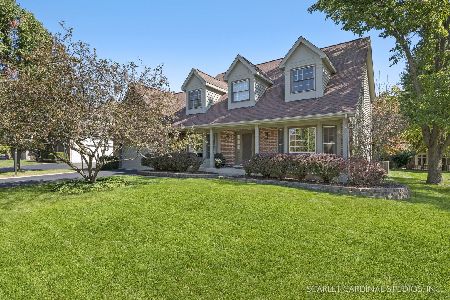1609 Jeanel Lane, Aurora, Illinois 60502
$402,500
|
Sold
|
|
| Status: | Closed |
| Sqft: | 3,214 |
| Cost/Sqft: | $132 |
| Beds: | 4 |
| Baths: | 4 |
| Year Built: | 1996 |
| Property Taxes: | $11,457 |
| Days On Market: | 5261 |
| Lot Size: | 0,00 |
Description
Immaculate home, just like new w/open floor plan! This 4 BR & 3.5 baths offers 1st floor master suite w/Jacuzzi tub, separate shower & walk in closets. Beautiful granite kitchen w/island, oak cabinets & breakfast room over looking professionally landscaped yard. Cozy sunken family room w/FP & book cases. Gleaming hardwood floors throughout. Naper dist 204. Walk to new H.S., min. to I88, Metra and shopping. Must see!
Property Specifics
| Single Family | |
| — | |
| — | |
| 1996 | |
| Full | |
| — | |
| No | |
| 0 |
| Du Page | |
| Harris Farm | |
| 360 / Annual | |
| None | |
| Public | |
| Public Sewer | |
| 07863361 | |
| 0707209001 |
Nearby Schools
| NAME: | DISTRICT: | DISTANCE: | |
|---|---|---|---|
|
Grade School
Brooks Elementary School |
204 | — | |
|
Middle School
Granger Middle School |
204 | Not in DB | |
|
High School
Metea Valley High School |
204 | Not in DB | |
Property History
| DATE: | EVENT: | PRICE: | SOURCE: |
|---|---|---|---|
| 9 Jan, 2012 | Sold | $402,500 | MRED MLS |
| 6 Dec, 2011 | Under contract | $424,000 | MRED MLS |
| — | Last price change | $435,000 | MRED MLS |
| 22 Jul, 2011 | Listed for sale | $435,000 | MRED MLS |
| 10 Nov, 2014 | Sold | $430,000 | MRED MLS |
| 27 Sep, 2014 | Under contract | $449,900 | MRED MLS |
| 21 Sep, 2014 | Listed for sale | $449,900 | MRED MLS |
| 15 Jun, 2018 | Sold | $480,000 | MRED MLS |
| 8 May, 2018 | Under contract | $499,900 | MRED MLS |
| — | Last price change | $509,900 | MRED MLS |
| 15 Mar, 2018 | Listed for sale | $519,900 | MRED MLS |
Room Specifics
Total Bedrooms: 4
Bedrooms Above Ground: 4
Bedrooms Below Ground: 0
Dimensions: —
Floor Type: Carpet
Dimensions: —
Floor Type: Carpet
Dimensions: —
Floor Type: Carpet
Full Bathrooms: 4
Bathroom Amenities: Whirlpool,Separate Shower,Double Sink
Bathroom in Basement: 0
Rooms: Breakfast Room
Basement Description: Unfinished
Other Specifics
| 3 | |
| Concrete Perimeter | |
| Asphalt | |
| Deck | |
| — | |
| 222X156X57X150 | |
| — | |
| Full | |
| Vaulted/Cathedral Ceilings, Skylight(s), Hardwood Floors, First Floor Bedroom, First Floor Laundry | |
| Double Oven, Microwave, Dishwasher, Refrigerator, Washer, Dryer | |
| Not in DB | |
| Sidewalks, Street Lights, Street Paved | |
| — | |
| — | |
| Wood Burning |
Tax History
| Year | Property Taxes |
|---|---|
| 2012 | $11,457 |
| 2014 | $12,933 |
| 2018 | $13,249 |
Contact Agent
Nearby Similar Homes
Nearby Sold Comparables
Contact Agent
Listing Provided By
Charles Rutenberg Realty of IL









