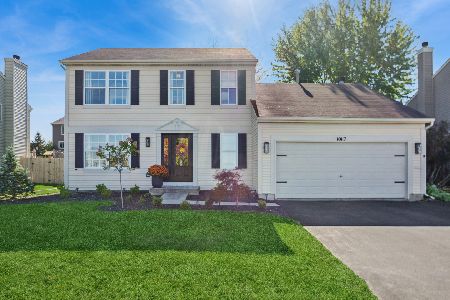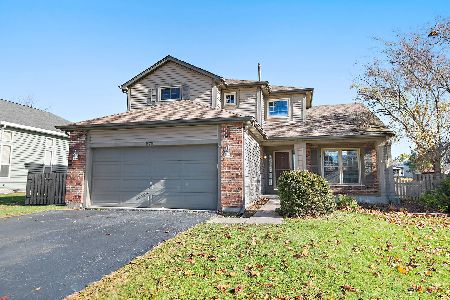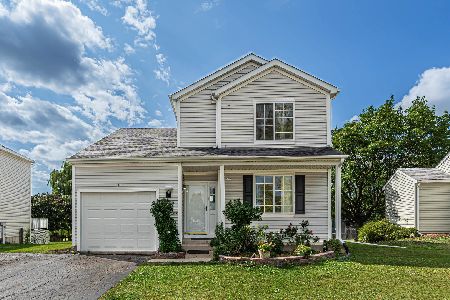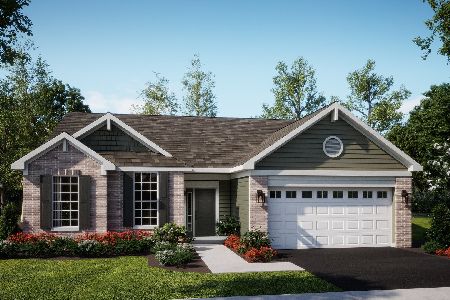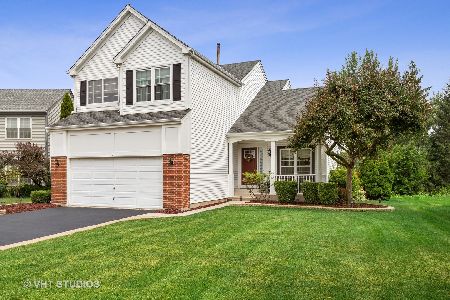161 Annandale Drive, Lake In The Hills, Illinois 60156
$255,000
|
Sold
|
|
| Status: | Closed |
| Sqft: | 2,214 |
| Cost/Sqft: | $113 |
| Beds: | 4 |
| Baths: | 3 |
| Year Built: | 2000 |
| Property Taxes: | $7,425 |
| Days On Market: | 2298 |
| Lot Size: | 0,16 |
Description
Beautiful Alcott Model with rich hardwood floors throughout main floor, open floor plan and large family room with a beautiful stone surround fireplace. Large kitchen with breakfast bar, stainless appliances and desirable white kitchen cabinets and sliding door to large deck and yard for entertaining. Arched doorway to dining room, recently updated powder room, newer carpet (2016) and painted in fresh neutral colors. Large master suite with vaulted ceiling and luxury bath w/jacuzzi tub, separate shower, and double sinks. This Alcott has 4 bedrooms! Newer roof (2014), water softener system, Full English Basement, Large Yard and near park! Excellent Schools!
Property Specifics
| Single Family | |
| — | |
| Mediter./Spanish | |
| 2000 | |
| Partial,English | |
| ALCOTT | |
| No | |
| 0.16 |
| Mc Henry | |
| Bellchase | |
| — / Not Applicable | |
| None | |
| Public | |
| Public Sewer | |
| 10479890 | |
| 1826301015 |
Nearby Schools
| NAME: | DISTRICT: | DISTANCE: | |
|---|---|---|---|
|
Grade School
Mackeben Elementary School |
158 | — | |
|
Middle School
Heineman Middle School |
158 | Not in DB | |
|
High School
Huntley High School |
158 | Not in DB | |
Property History
| DATE: | EVENT: | PRICE: | SOURCE: |
|---|---|---|---|
| 16 Jun, 2010 | Sold | $182,000 | MRED MLS |
| 23 Mar, 2010 | Under contract | $184,900 | MRED MLS |
| 15 Mar, 2010 | Listed for sale | $184,900 | MRED MLS |
| 15 Oct, 2019 | Sold | $255,000 | MRED MLS |
| 16 Sep, 2019 | Under contract | $250,000 | MRED MLS |
| 2 Sep, 2019 | Listed for sale | $250,000 | MRED MLS |
Room Specifics
Total Bedrooms: 4
Bedrooms Above Ground: 4
Bedrooms Below Ground: 0
Dimensions: —
Floor Type: Carpet
Dimensions: —
Floor Type: Carpet
Dimensions: —
Floor Type: Carpet
Full Bathrooms: 3
Bathroom Amenities: Whirlpool,Separate Shower,Double Sink
Bathroom in Basement: 0
Rooms: Foyer
Basement Description: Unfinished,Crawl
Other Specifics
| 2 | |
| Concrete Perimeter | |
| Asphalt | |
| Deck | |
| — | |
| 143X49X9X17X140X69 | |
| — | |
| Full | |
| Vaulted/Cathedral Ceilings, Hardwood Floors, Walk-In Closet(s) | |
| Range, Microwave, Dishwasher, Refrigerator, Stainless Steel Appliance(s) | |
| Not in DB | |
| Sidewalks | |
| — | |
| — | |
| Wood Burning, Gas Starter |
Tax History
| Year | Property Taxes |
|---|---|
| 2010 | $6,351 |
| 2019 | $7,425 |
Contact Agent
Nearby Similar Homes
Nearby Sold Comparables
Contact Agent
Listing Provided By
Keller Williams Success Realty


