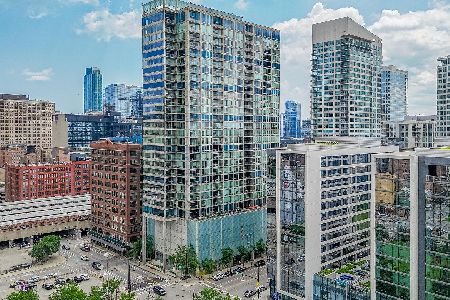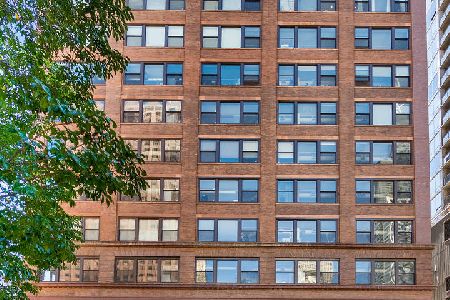161 Harrison Street, Loop, Chicago, Illinois 60605
$278,000
|
Sold
|
|
| Status: | Closed |
| Sqft: | 1,250 |
| Cost/Sqft: | $236 |
| Beds: | 2 |
| Baths: | 2 |
| Year Built: | 1905 |
| Property Taxes: | $4,079 |
| Days On Market: | 2081 |
| Lot Size: | 0,00 |
Description
Printers Row 2 Bedroom, 2 Bathroom unit with open floor plan and eastern exposure! Newer paint, carpet, and closets and new HVAC! This unit features open concept floor plan with cozy fireplace in Living Room, Master Suite with private full Bathroom offering dual sinks and whirlpool tub, in-unit washer/dryer, and more! Indoor parking, large storage, gas, water, cable TV, internet, and monthly cleaning included in the rent! Enjoy the common roof deck with fantastic skyline views, seating, and grill! Perfect location just steps away from restaurants, shopping, Millennium Park, the Loop and easy access to the Lakefront, public transportation and expressways! "AGENTS AND/OR PROSPECTIVE BUYERS EXPOSED TO COVID 19 OR WITH A COUGH OR FEVER ARE NOT TO ENTER THE HOME UNTIL THEY RECEIVE MEDICAL CLEARANCE."
Property Specifics
| Condos/Townhomes | |
| 12 | |
| — | |
| 1905 | |
| None | |
| — | |
| No | |
| — |
| Cook | |
| — | |
| 553 / Monthly | |
| Heat,Air Conditioning,Water,Parking,Insurance,Doorman,TV/Cable,Exterior Maintenance,Scavenger,Snow Removal | |
| Public | |
| Public Sewer | |
| 10686065 | |
| 17164020481010 |
Nearby Schools
| NAME: | DISTRICT: | DISTANCE: | |
|---|---|---|---|
|
Grade School
South Loop Elementary School |
299 | — | |
|
Middle School
South Loop Elementary School |
299 | Not in DB | |
|
High School
Phillips Academy High School |
299 | Not in DB | |
Property History
| DATE: | EVENT: | PRICE: | SOURCE: |
|---|---|---|---|
| 1 Nov, 2016 | Listed for sale | $0 | MRED MLS |
| 3 Aug, 2020 | Sold | $278,000 | MRED MLS |
| 20 Jun, 2020 | Under contract | $295,000 | MRED MLS |
| 8 Apr, 2020 | Listed for sale | $295,000 | MRED MLS |
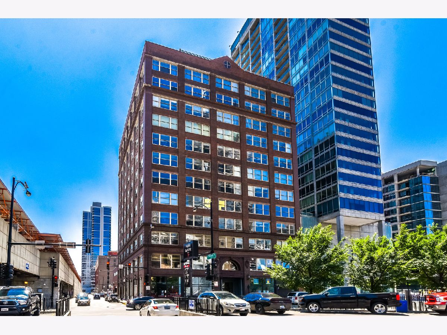
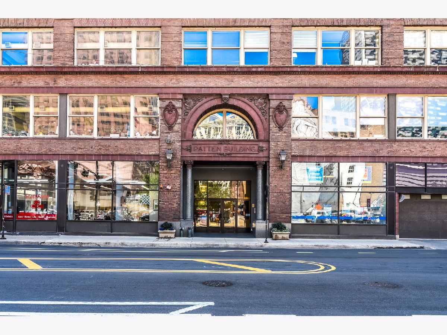
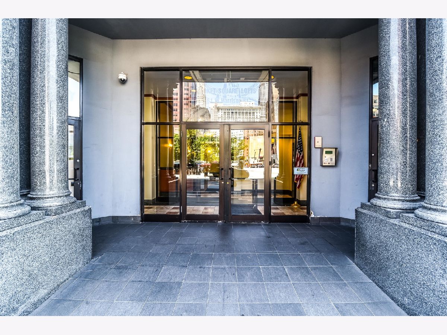
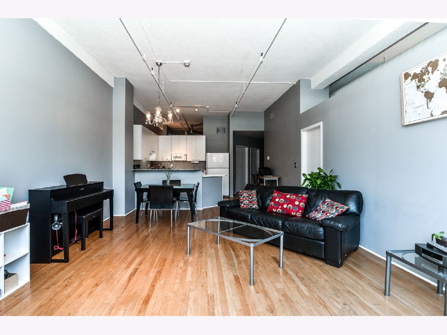
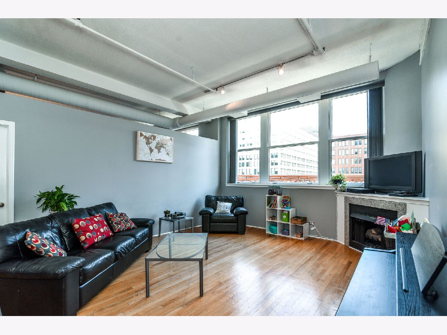
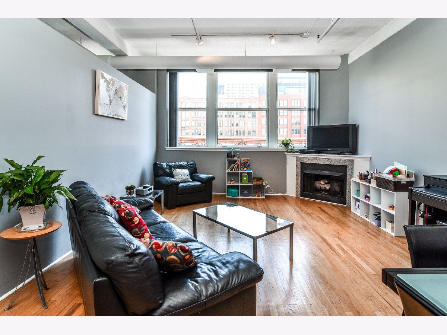
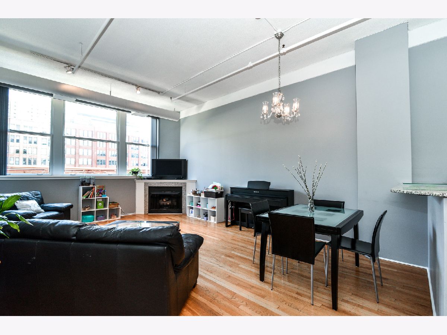
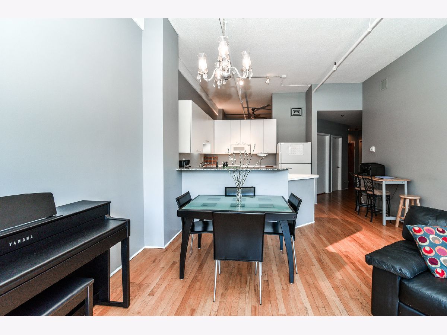
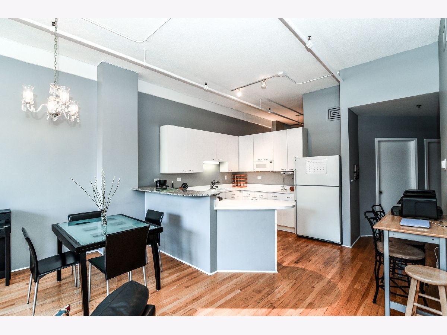
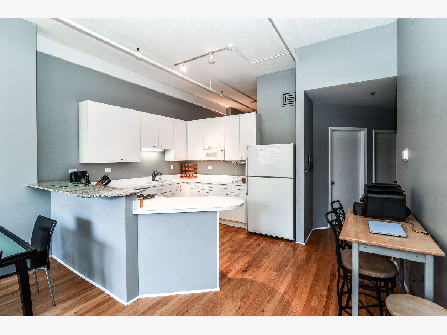
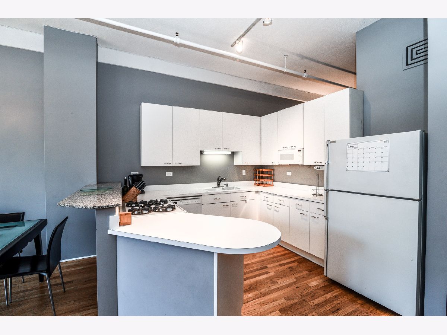
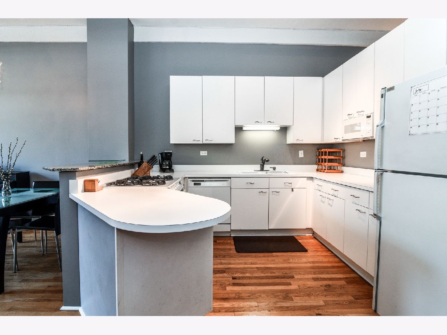
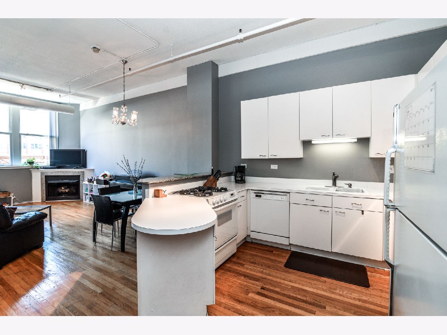
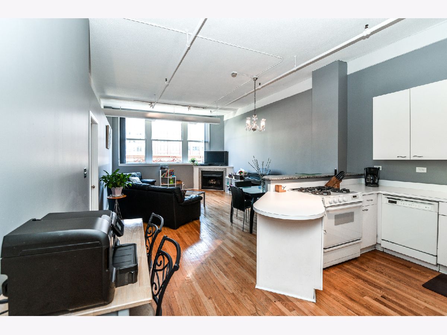

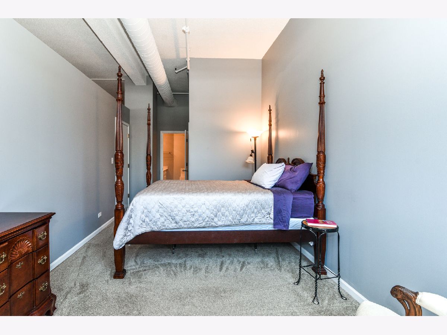
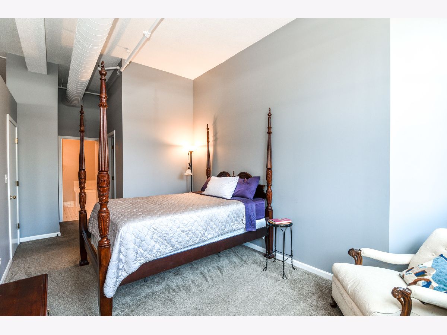
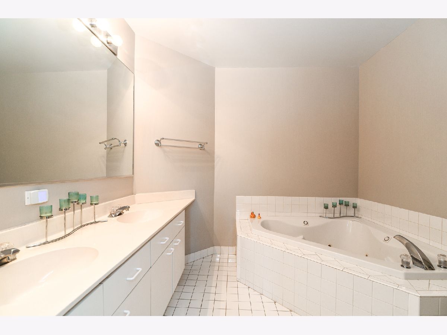
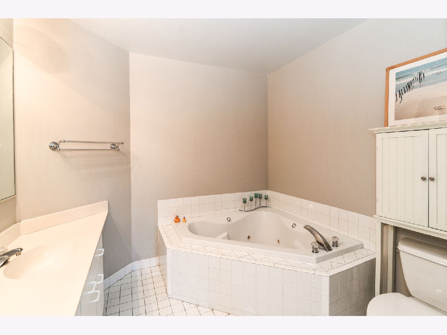
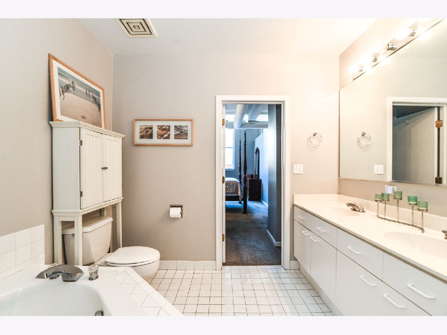
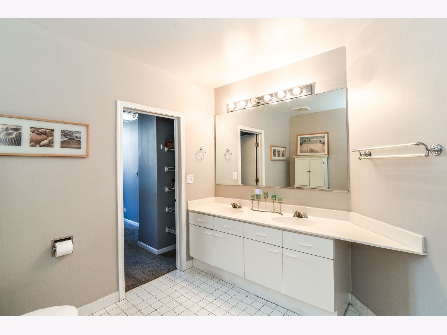
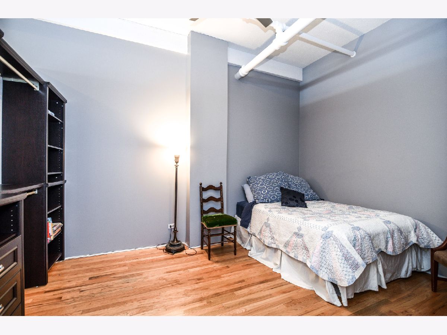
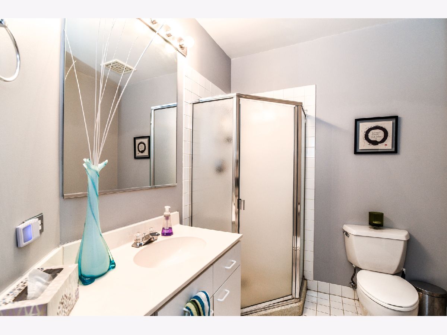
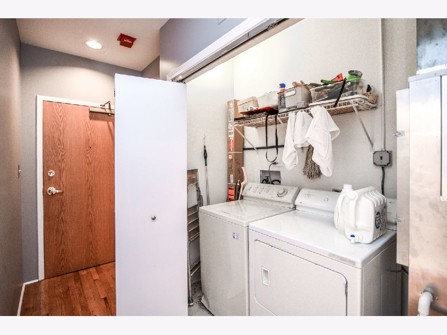
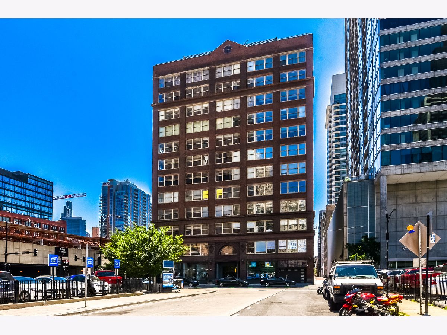
Room Specifics
Total Bedrooms: 2
Bedrooms Above Ground: 2
Bedrooms Below Ground: 0
Dimensions: —
Floor Type: Hardwood
Full Bathrooms: 2
Bathroom Amenities: Double Sink
Bathroom in Basement: 0
Rooms: No additional rooms
Basement Description: None
Other Specifics
| 1 | |
| — | |
| — | |
| Roof Deck, Outdoor Grill | |
| — | |
| COMMON | |
| — | |
| Full | |
| Hardwood Floors, Laundry Hook-Up in Unit | |
| Range, Microwave, Dishwasher, Refrigerator, Washer, Dryer, Disposal | |
| Not in DB | |
| — | |
| — | |
| Bike Room/Bike Trails, Door Person, Elevator(s), Storage, On Site Manager/Engineer, Party Room, Sundeck, Receiving Room, Service Elevator(s) | |
| Gas Log, Gas Starter |
Tax History
| Year | Property Taxes |
|---|---|
| 2020 | $4,079 |
Contact Agent
Nearby Similar Homes
Nearby Sold Comparables
Contact Agent
Listing Provided By
Keller Williams Infinity

