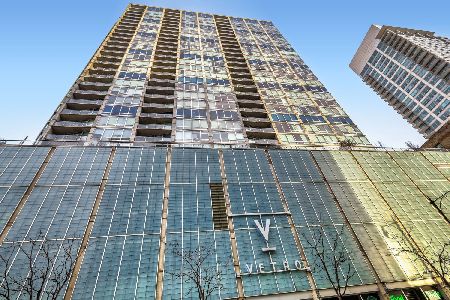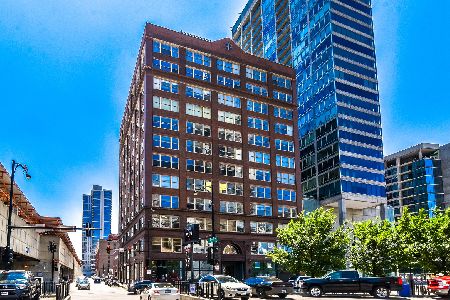161 Harrison Street, Loop, Chicago, Illinois 60605
$360,000
|
Sold
|
|
| Status: | Closed |
| Sqft: | 1,360 |
| Cost/Sqft: | $239 |
| Beds: | 2 |
| Baths: | 2 |
| Year Built: | 1901 |
| Property Taxes: | $5,828 |
| Days On Market: | 1819 |
| Lot Size: | 0,00 |
Description
Take a 3D Tour, CLICK on the 3D BUTTON & Walk Around. Watch a Custom Drone Video Tour, Click on Video Button! This modern & sleek 2 bed/2 bath soft loft will check all your move in ready boxes located in the heart of South Loop. Beautiful, newly remodeled kitchen will inspire your inner chef clad with quartz countertops, custom cabinetry, premium stainless steel appliances, and expansive island. The open concept living room is ideal for entertaining complete with soaring ceiling, hardwood floors, and oversized windows that flood the space with natural light. BONUS private balcony with fabulous city views is great for relaxing in the warmer months. Retreat to your expansive master suite featuring customized walk in closet and en-suite spa like bath with dual vanity and separate shower with bench. The generous sized enclosed 2nd bedroom can be used for a guest room, home office, or personal gym. Other highlights include new HVAC, in unit washer/dryer, and additional storage. One garage parking space for $35,000 extra. Well managed building with friendly door staff, bike room, party room, and beautiful common roof deck with grill! Spectacular location and steps from the riverwalk, dog park, multiple forms of public transportation, expressways, restaurants, nightlife, and more!
Property Specifics
| Condos/Townhomes | |
| 12 | |
| — | |
| 1901 | |
| None | |
| — | |
| No | |
| — |
| Cook | |
| — | |
| 720 / Monthly | |
| Heat,Air Conditioning,Water,Gas,Parking,Insurance,Security,Doorman,TV/Cable,Exterior Maintenance,Lawn Care,Scavenger,Snow Removal,Internet | |
| Lake Michigan,Public | |
| Public Sewer | |
| 11002563 | |
| 17164020481035 |
Property History
| DATE: | EVENT: | PRICE: | SOURCE: |
|---|---|---|---|
| 27 Apr, 2015 | Sold | $316,500 | MRED MLS |
| 25 Mar, 2015 | Under contract | $289,900 | MRED MLS |
| — | Last price change | $300,000 | MRED MLS |
| 2 Feb, 2015 | Listed for sale | $300,000 | MRED MLS |
| 29 Mar, 2021 | Sold | $360,000 | MRED MLS |
| 1 Mar, 2021 | Under contract | $325,000 | MRED MLS |
| 24 Feb, 2021 | Listed for sale | $325,000 | MRED MLS |
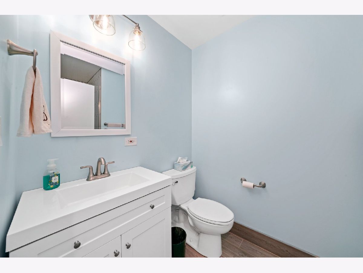
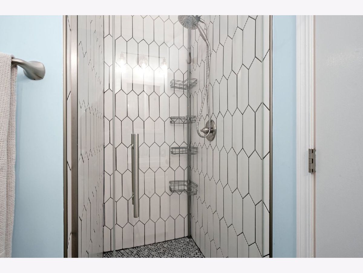
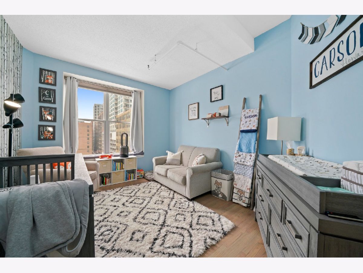
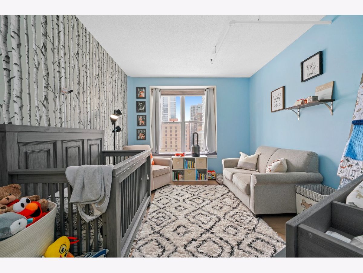
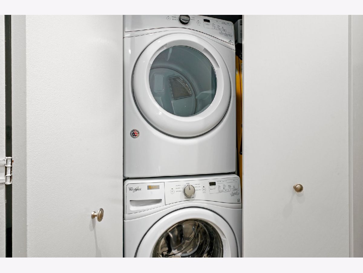
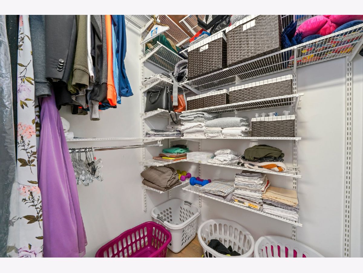
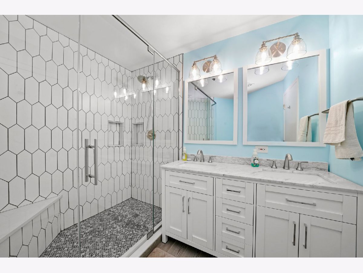
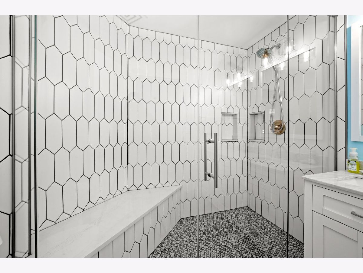
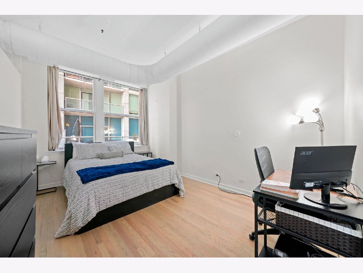
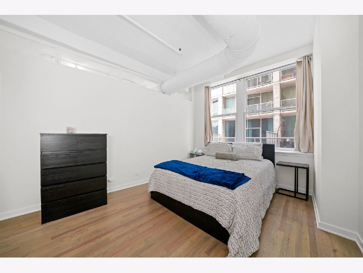
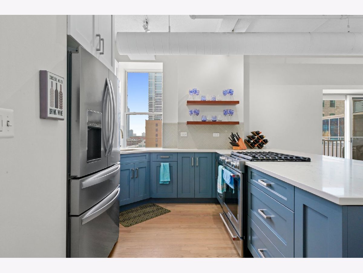
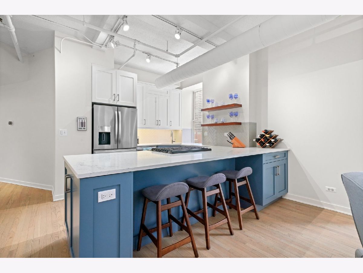
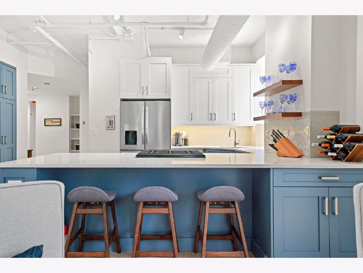
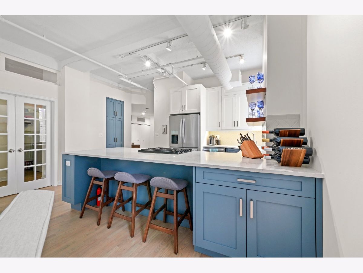
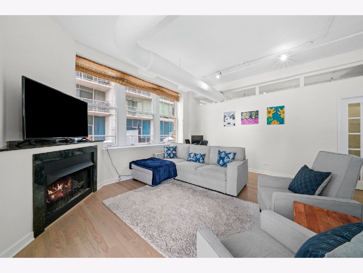
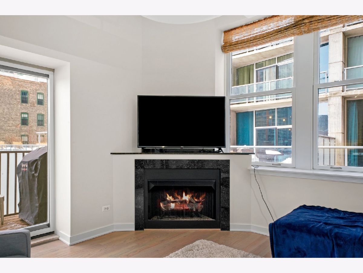
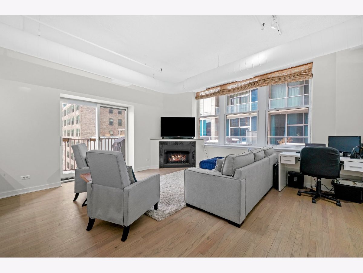
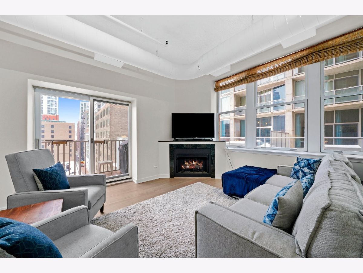
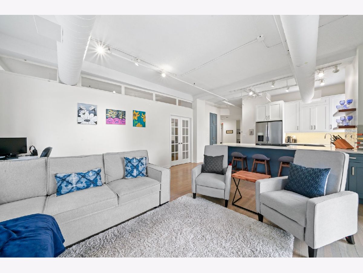
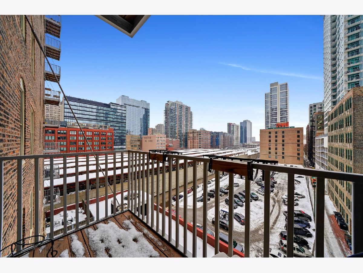
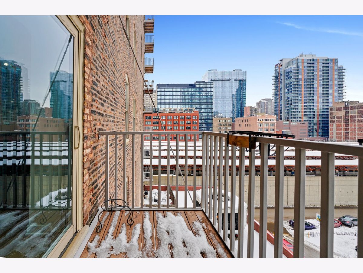
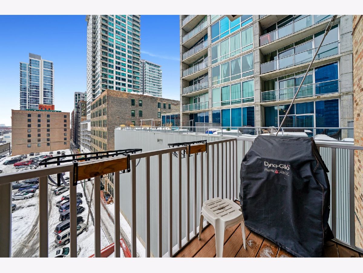
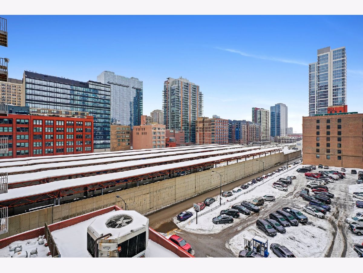
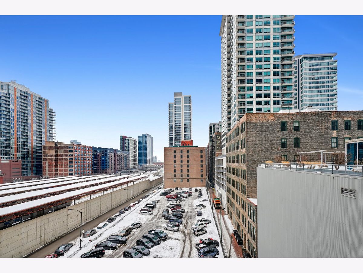
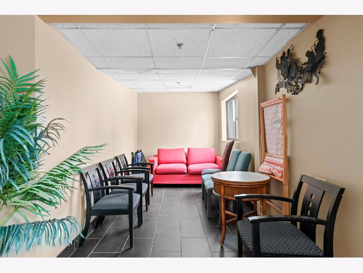
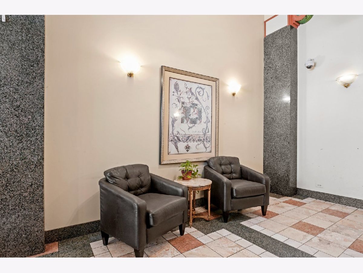
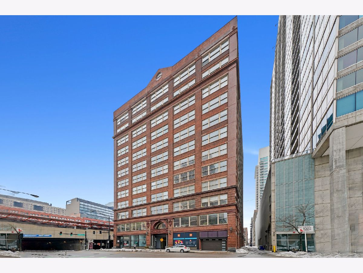
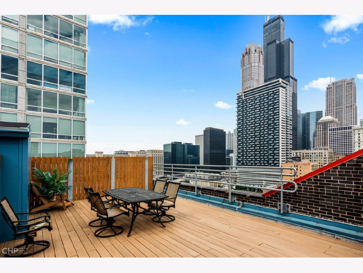
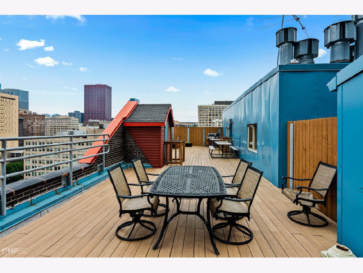
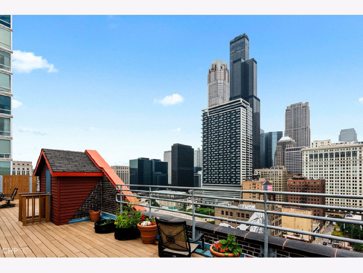
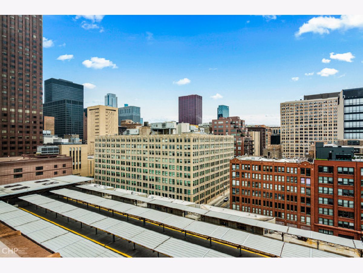
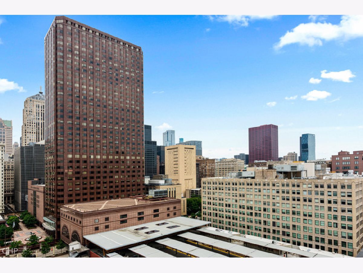
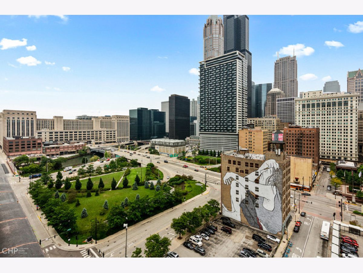
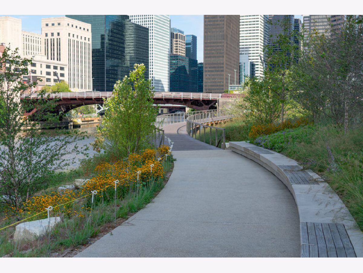
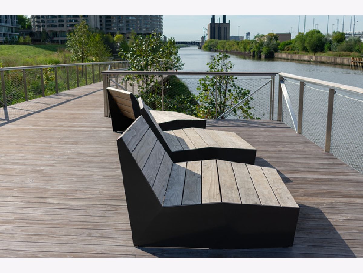
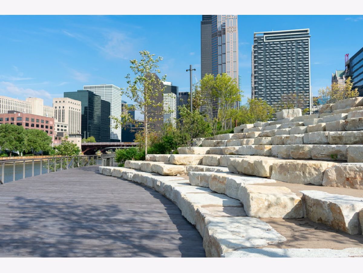
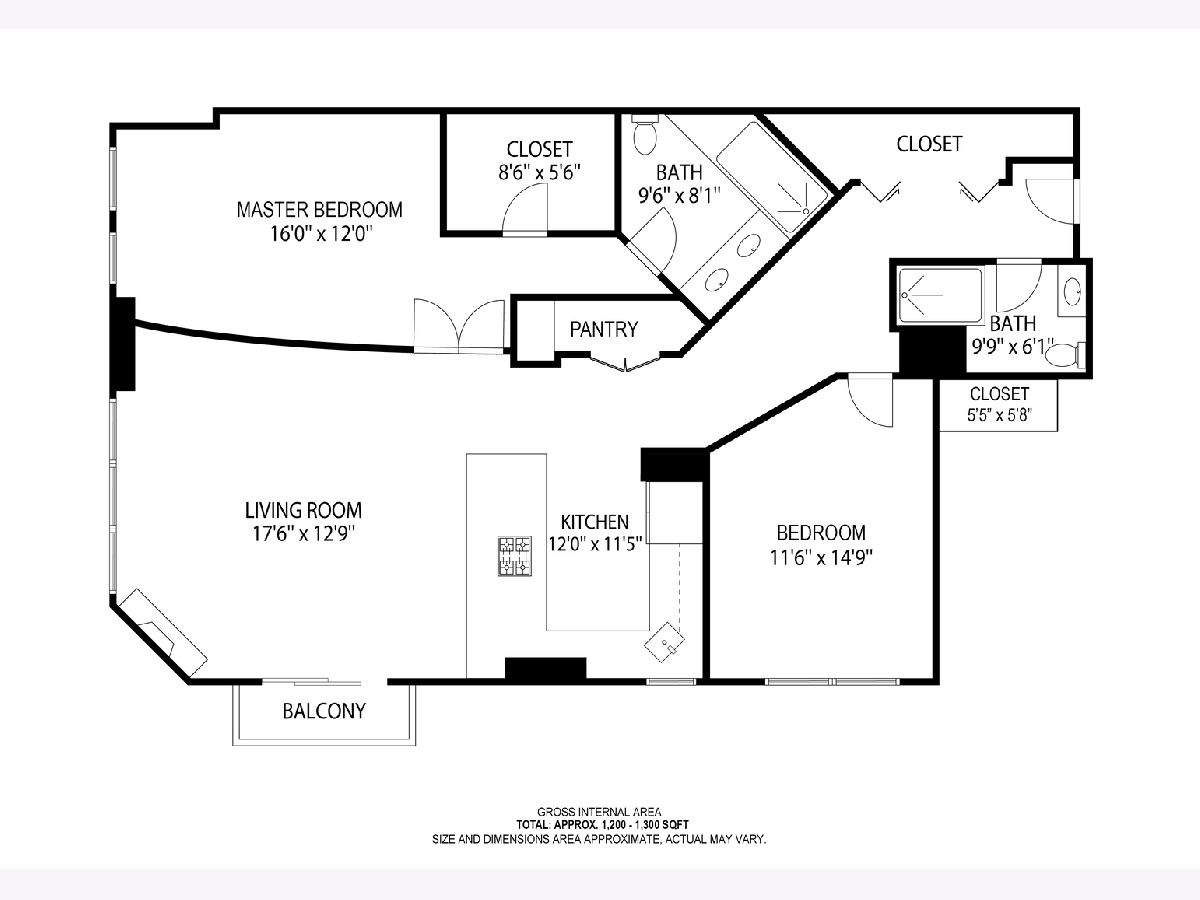
Room Specifics
Total Bedrooms: 2
Bedrooms Above Ground: 2
Bedrooms Below Ground: 0
Dimensions: —
Floor Type: Hardwood
Full Bathrooms: 2
Bathroom Amenities: Separate Shower,Double Sink
Bathroom in Basement: 0
Rooms: Walk In Closet
Basement Description: None
Other Specifics
| 1 | |
| — | |
| — | |
| Balcony, Deck, Storms/Screens, Cable Access | |
| — | |
| COMMON | |
| — | |
| Full | |
| Hardwood Floors, Laundry Hook-Up in Unit, Storage, Walk-In Closet(s), Open Floorplan, Dining Combo, Lobby | |
| Range, Microwave, Dishwasher, High End Refrigerator, Washer, Dryer, Disposal, Stainless Steel Appliance(s), Gas Cooktop, Gas Oven | |
| Not in DB | |
| — | |
| — | |
| Bike Room/Bike Trails, Door Person, Elevator(s), Storage, Party Room, Sundeck, Service Elevator(s) | |
| Gas Log |
Tax History
| Year | Property Taxes |
|---|---|
| 2015 | $3,243 |
| 2021 | $5,828 |
Contact Agent
Nearby Similar Homes
Nearby Sold Comparables
Contact Agent
Listing Provided By
Americorp, Ltd

