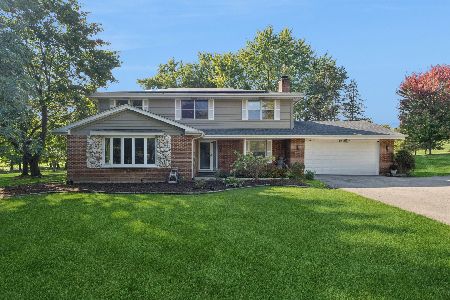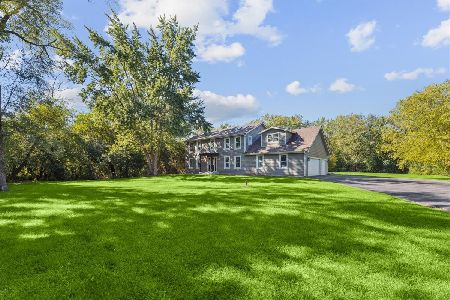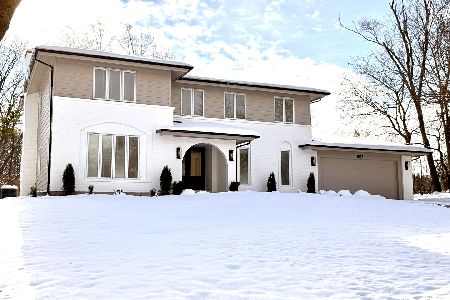161 Hillside Road, Barrington, Illinois 60010
$575,000
|
Sold
|
|
| Status: | Closed |
| Sqft: | 2,320 |
| Cost/Sqft: | $257 |
| Beds: | 4 |
| Baths: | 3 |
| Year Built: | 1964 |
| Property Taxes: | $8,257 |
| Days On Market: | 2785 |
| Lot Size: | 0,65 |
Description
OPEN SUN 12-3! Stunning Renovation! Simple sophistication defines this 4 BR, 2.1 BA split with heated sunroom, finished basement, on a pretty .65 AC lot backing to Mackray GC! Gorgeous Brand New Kitchen with quartz countertops/backsplash, Samsung SS appliances, LED pendants and remote control lights under cabinets. Open layout with vaulted ceilings flows from the showpiece KIT to the living area with stone FPL. Dining area opens to New Deck! Equipped with Alexa and Ecobee tech to remotely control household functions- lighting, climate/thermostats, doors. Gleaming new HDWD floors, white mission style doors/moldings, subtle neutral colors. All new private, custom tile master BA with W/I shower and body sprays, hall bath and powder room. Brand New Plumbing,Doors,WDWS. Brand New Hi-Eff Dual zone HVAC, central AC, HWH, water softener, well tank, sump pump w/battery back up, recessed lighting, newer roof. Relaxing front porch and patio. Excellent D220 schools. Simply move in & enjoy
Property Specifics
| Single Family | |
| — | |
| Quad Level | |
| 1964 | |
| Partial,Walkout | |
| — | |
| No | |
| 0.65 |
| Cook | |
| — | |
| 0 / Not Applicable | |
| None | |
| Private Well | |
| Septic-Private | |
| 09922044 | |
| 02064020050000 |
Property History
| DATE: | EVENT: | PRICE: | SOURCE: |
|---|---|---|---|
| 11 Jan, 2018 | Sold | $327,500 | MRED MLS |
| 17 Dec, 2017 | Under contract | $347,777 | MRED MLS |
| 8 Dec, 2017 | Listed for sale | $347,777 | MRED MLS |
| 10 Aug, 2018 | Sold | $575,000 | MRED MLS |
| 22 Jun, 2018 | Under contract | $595,500 | MRED MLS |
| 8 Jun, 2018 | Listed for sale | $595,500 | MRED MLS |
Room Specifics
Total Bedrooms: 4
Bedrooms Above Ground: 4
Bedrooms Below Ground: 0
Dimensions: —
Floor Type: Hardwood
Dimensions: —
Floor Type: Hardwood
Dimensions: —
Floor Type: Hardwood
Full Bathrooms: 3
Bathroom Amenities: Double Sink,Full Body Spray Shower
Bathroom in Basement: 0
Rooms: Heated Sun Room,Recreation Room,Eating Area
Basement Description: Finished,Sub-Basement
Other Specifics
| 2.5 | |
| — | |
| Asphalt | |
| Deck, Patio, Porch | |
| Golf Course Lot | |
| 179X157X179X158 | |
| — | |
| Full | |
| Vaulted/Cathedral Ceilings, Hardwood Floors | |
| Range, Microwave, Dishwasher, Refrigerator, Disposal, Stainless Steel Appliance(s), Range Hood | |
| Not in DB | |
| Street Paved | |
| — | |
| — | |
| Gas Log, Gas Starter |
Tax History
| Year | Property Taxes |
|---|---|
| 2018 | $8,385 |
| 2018 | $8,257 |
Contact Agent
Nearby Similar Homes
Nearby Sold Comparables
Contact Agent
Listing Provided By
Berkshire Hathaway HomeServices Starck Real Estate






