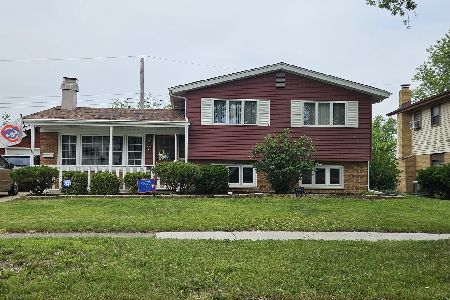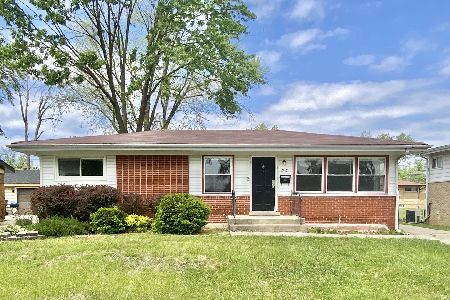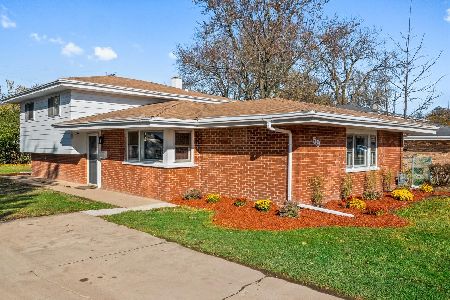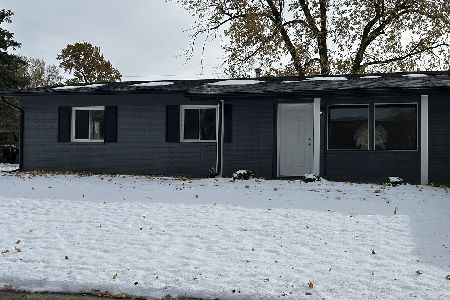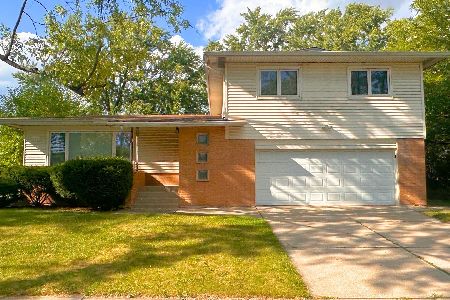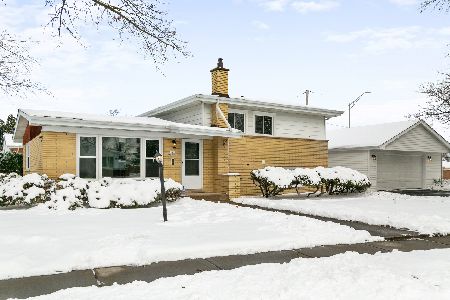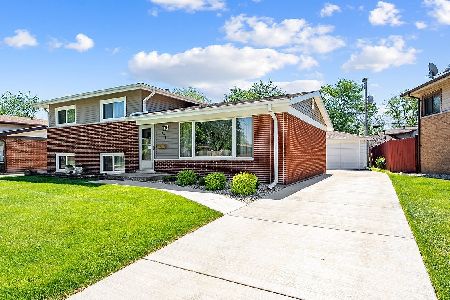161 Pamela Drive, Chicago Heights, Illinois 60411
$200,000
|
Sold
|
|
| Status: | Closed |
| Sqft: | 1,196 |
| Cost/Sqft: | $150 |
| Beds: | 3 |
| Baths: | 2 |
| Year Built: | 1960 |
| Property Taxes: | $4,349 |
| Days On Market: | 1727 |
| Lot Size: | 0,14 |
Description
Welcome home!! Beautiful North End split-level in Flossmoor schools (K-8). Large living/dining rooms with newer carpet and picture window. Remodeled kitchen with oak cabinets, new countertops, ceramic backsplash, all SS appliances. All hardwood floors under carpet on main and upper levels. Spacious main level family room addition with built-in cabinets. 3 bedroom on upper level with remodeled upper level bath (newer tub, granite top vanity and fixtures). Completely renovated lower level bonus rooms (used as office & gym) could be bedrooms for related living with new LVP flooring, trim, drywall and loads of closet storage space. Renovated lower level .75 bath with flooring, vanity & fixtures. 2017 new furnace and HWH. 2013 new roof, siding, gutters, and re-insulated attic. 2021 new 100 AMP electric. Concrete side drive parking. Picturesque yard with storage shed. Great value in this well built home. Hurry before it's gone!! **MULTIPLE OFFERS RECEIVED. Calling for highest and best offer by Friday 5/14 @ 5 PM. See broker remarks**
Property Specifics
| Single Family | |
| — | |
| Tri-Level | |
| 1960 | |
| Partial | |
| — | |
| No | |
| 0.14 |
| Cook | |
| Normandy Villa | |
| — / Not Applicable | |
| None | |
| Lake Michigan | |
| Public Sewer | |
| 11083309 | |
| 32084160120000 |
Nearby Schools
| NAME: | DISTRICT: | DISTANCE: | |
|---|---|---|---|
|
Grade School
Serena Hills Elementary School |
161 | — | |
|
Middle School
Parker Junior High School |
161 | Not in DB | |
|
High School
Bloom High School |
206 | Not in DB | |
Property History
| DATE: | EVENT: | PRICE: | SOURCE: |
|---|---|---|---|
| 29 Jun, 2021 | Sold | $200,000 | MRED MLS |
| 15 May, 2021 | Under contract | $178,900 | MRED MLS |
| 11 May, 2021 | Listed for sale | $178,900 | MRED MLS |
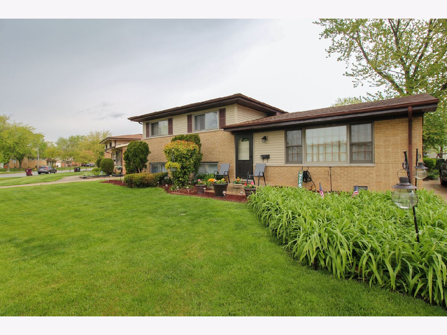
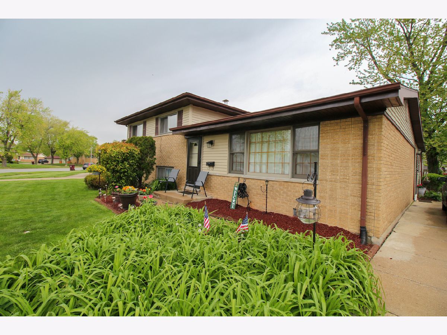
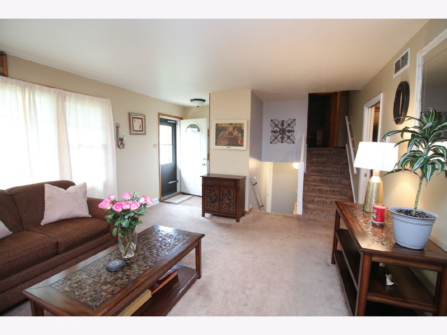
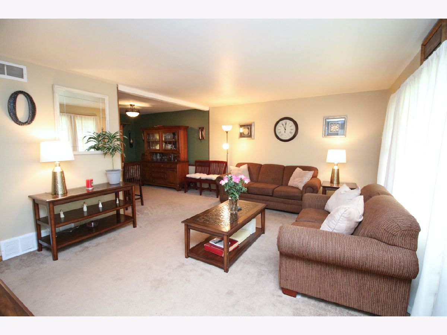
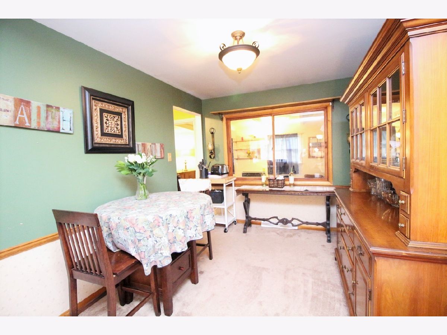
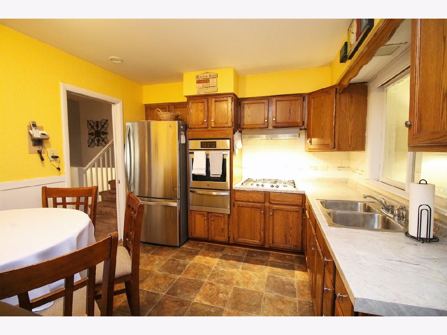
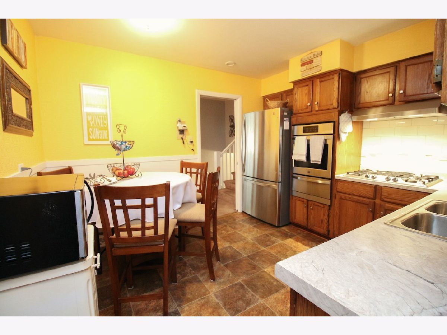
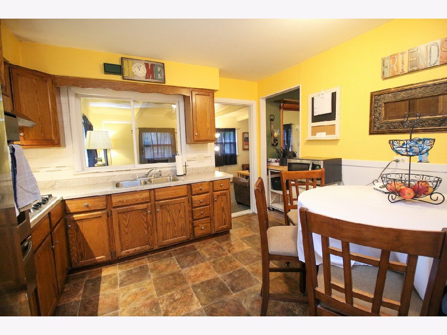
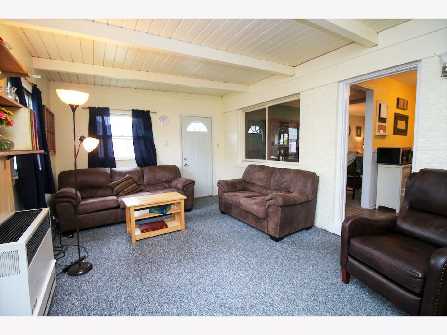
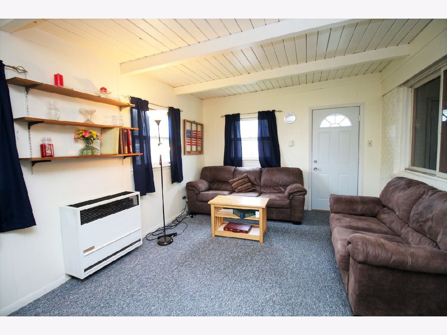
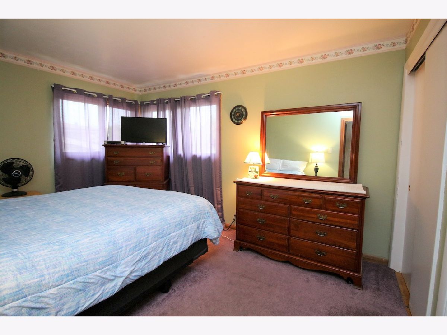
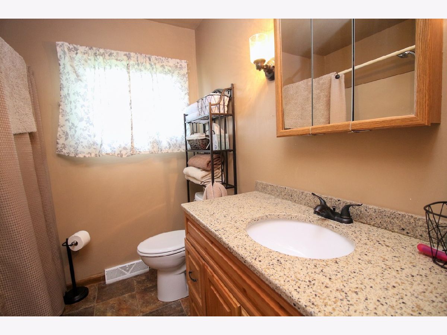
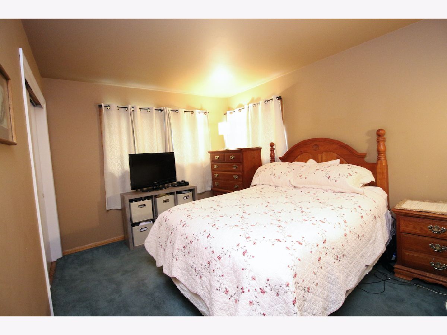
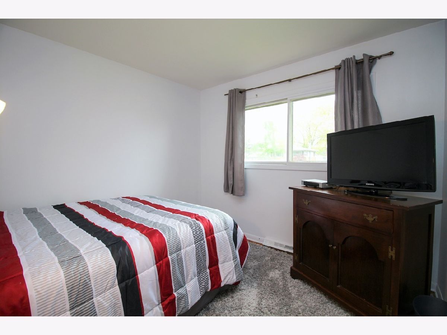
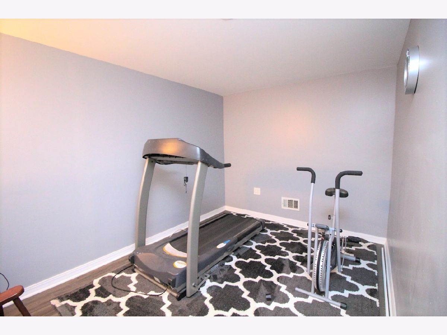
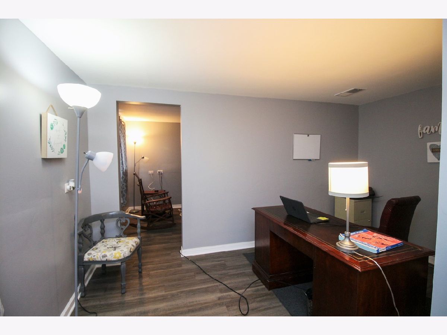
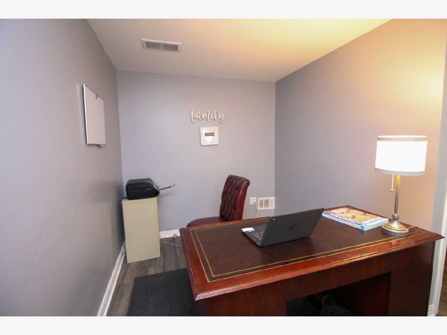
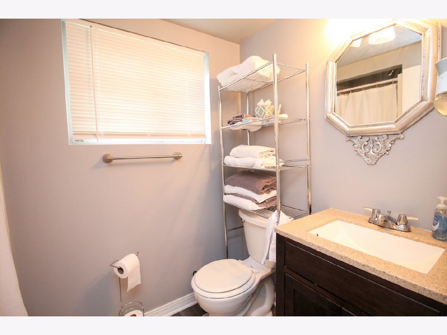
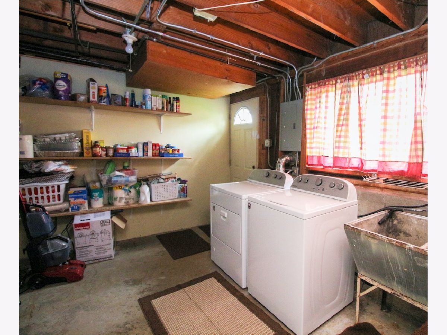
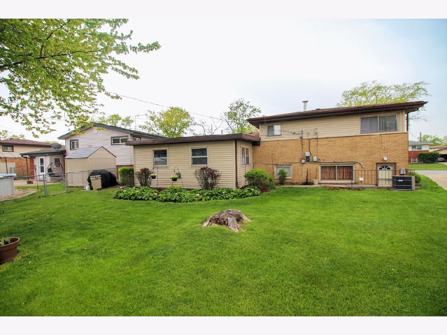
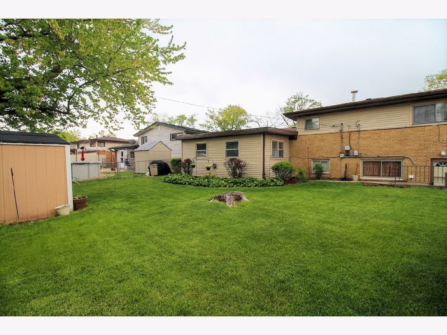
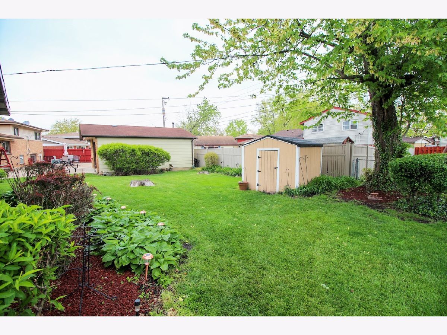
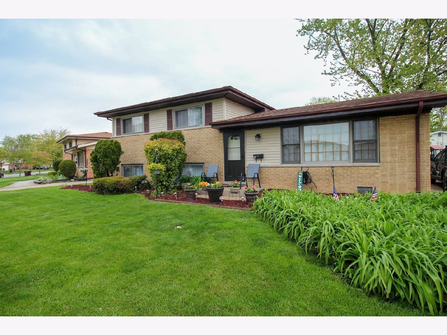
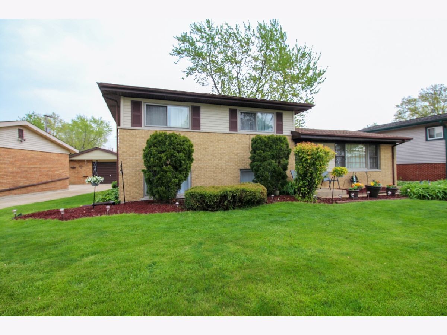
Room Specifics
Total Bedrooms: 3
Bedrooms Above Ground: 3
Bedrooms Below Ground: 0
Dimensions: —
Floor Type: Carpet
Dimensions: —
Floor Type: Hardwood
Full Bathrooms: 2
Bathroom Amenities: —
Bathroom in Basement: 1
Rooms: Office,Exercise Room
Basement Description: Finished,Crawl,Exterior Access
Other Specifics
| — | |
| — | |
| Concrete,Side Drive | |
| Storms/Screens | |
| Fenced Yard | |
| 47.4X103.7X73.2X98 | |
| — | |
| None | |
| Hardwood Floors, In-Law Arrangement | |
| Refrigerator, Washer, Dryer, Stainless Steel Appliance(s), Cooktop, Built-In Oven, Range Hood | |
| Not in DB | |
| Park, Curbs, Sidewalks, Street Lights, Street Paved | |
| — | |
| — | |
| — |
Tax History
| Year | Property Taxes |
|---|---|
| 2021 | $4,349 |
Contact Agent
Nearby Similar Homes
Nearby Sold Comparables
Contact Agent
Listing Provided By
Real People Realty, Inc.

