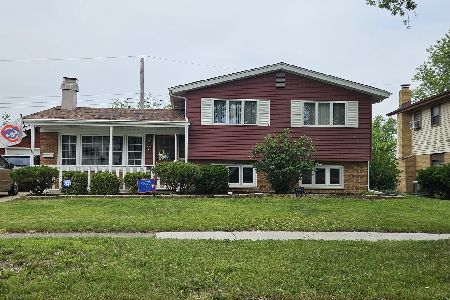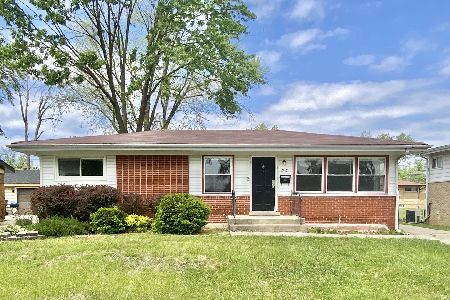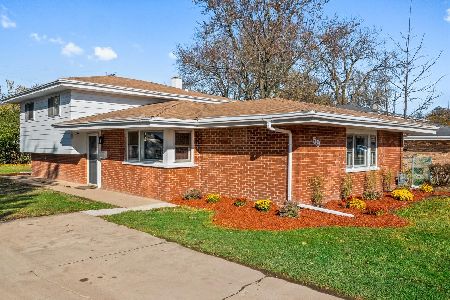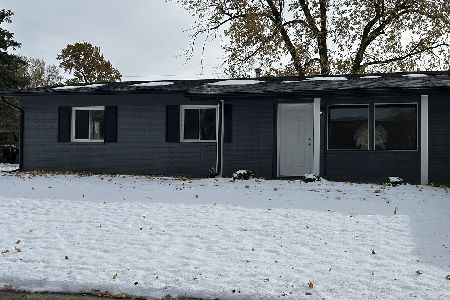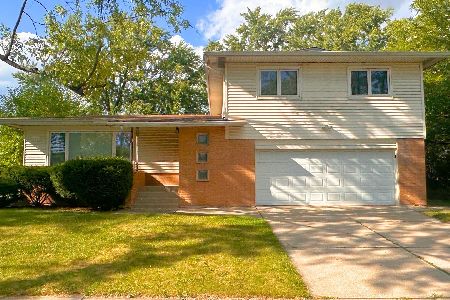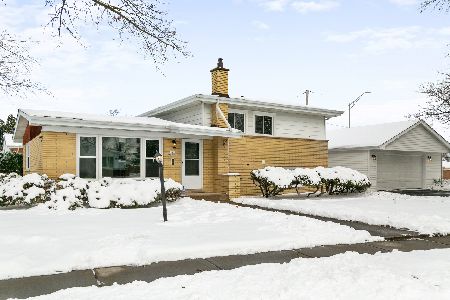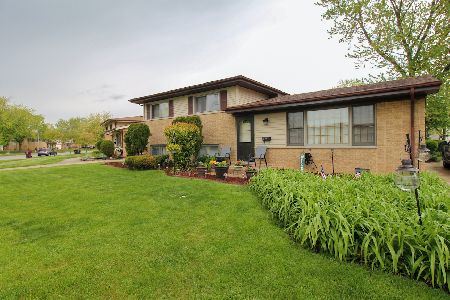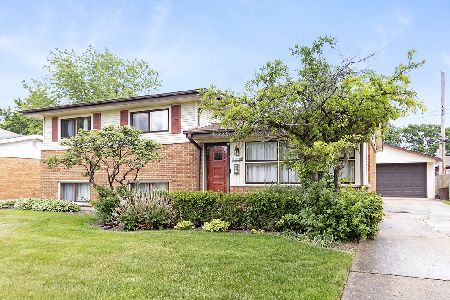171 Pamela Drive, Chicago Heights, Illinois 60411
$220,000
|
Sold
|
|
| Status: | Closed |
| Sqft: | 1,196 |
| Cost/Sqft: | $180 |
| Beds: | 3 |
| Baths: | 2 |
| Year Built: | 1960 |
| Property Taxes: | $1,798 |
| Days On Market: | 1348 |
| Lot Size: | 0,14 |
Description
Well maintained 3 BR 2 bath split level w/ 2 car detached garage is move in ready! FRESHLY PAINTED THROUGHOUT! Great neighborhood (with H/F District 161 elementary schools & Bloom HS.) GRANITE counters in the kitchen; all appliances stay. Kitchen wall opened up to dining room for open concept w/ bar top/island seating. HARDWOOD FLOORS underneath the bedroom carpeting just waiting to be uncovered. Main bath recently updated w/ GRANITE top. Lower level 2nd FULL bathroom features modern vanity. NEW WINDOWS just 2 yrs ago, ROOF replaced 6-7 yrs ago. Updated electrical throughout! Lower level family room provides plenty of additional living space. TWO car detached garage & concrete patio space in back. Home in great shape, but estate selling strictly AS-IS.
Property Specifics
| Single Family | |
| — | |
| — | |
| 1960 | |
| — | |
| SPLIT LEVEL | |
| No | |
| 0.14 |
| Cook | |
| Normandy Villa | |
| 0 / Not Applicable | |
| — | |
| — | |
| — | |
| 11403142 | |
| 32084160100000 |
Property History
| DATE: | EVENT: | PRICE: | SOURCE: |
|---|---|---|---|
| 14 Jul, 2022 | Sold | $220,000 | MRED MLS |
| 5 Jun, 2022 | Under contract | $215,000 | MRED MLS |
| 25 May, 2022 | Listed for sale | $215,000 | MRED MLS |
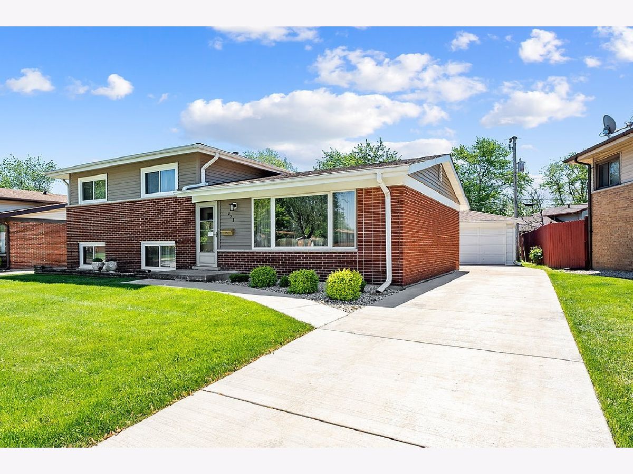
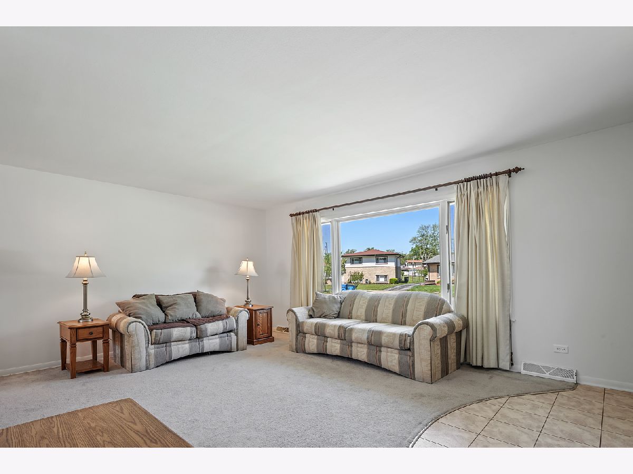
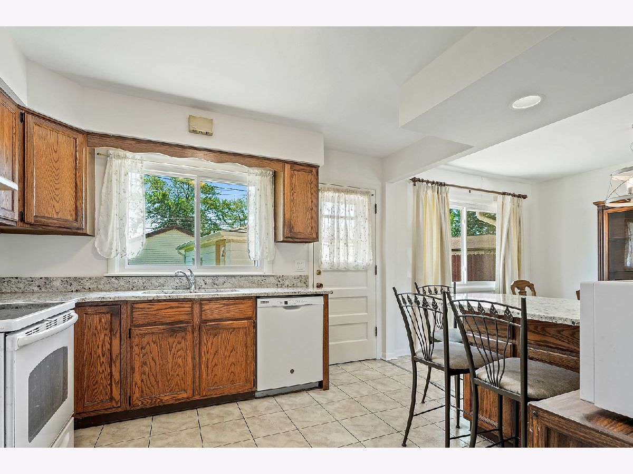
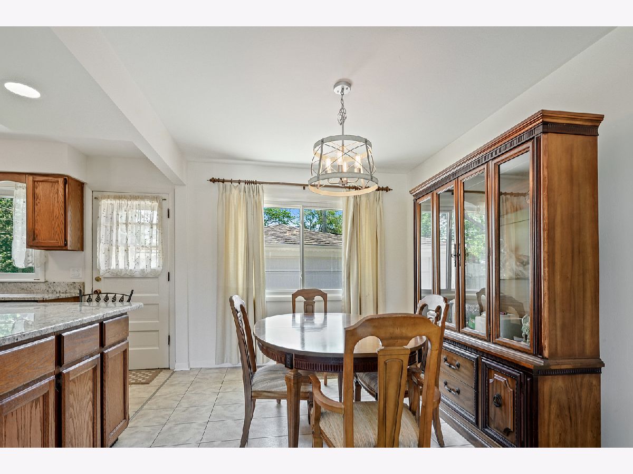
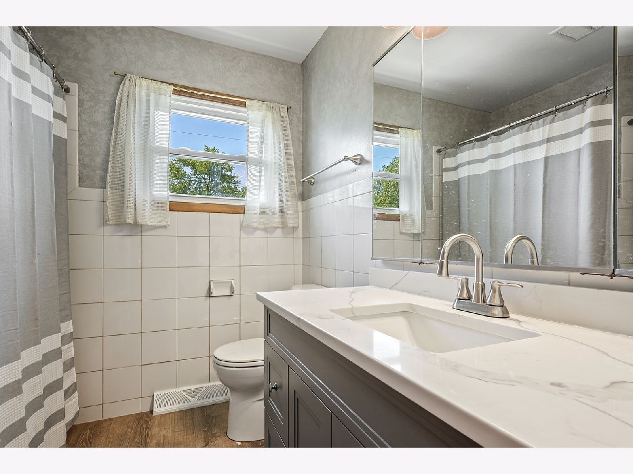
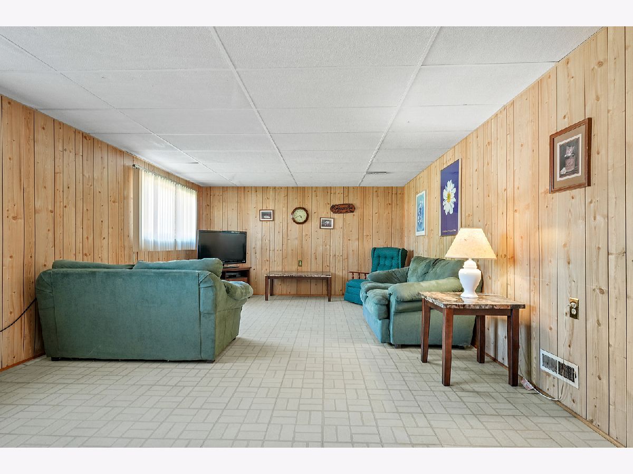
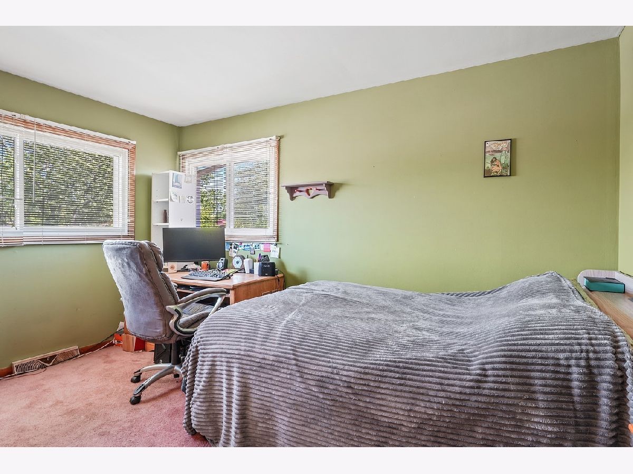
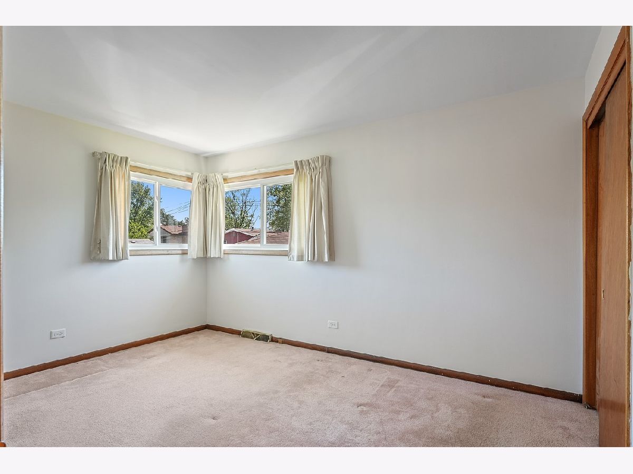
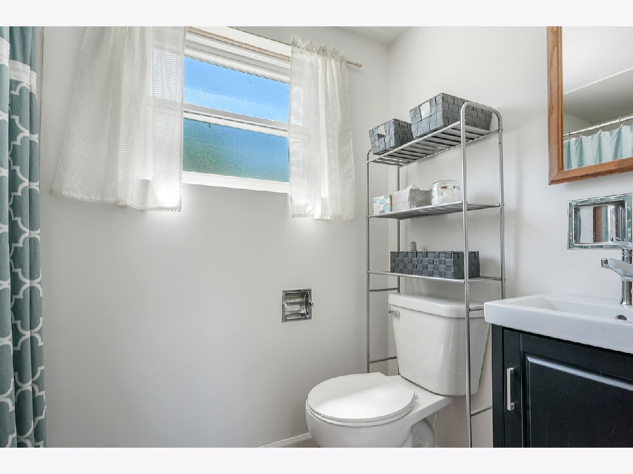
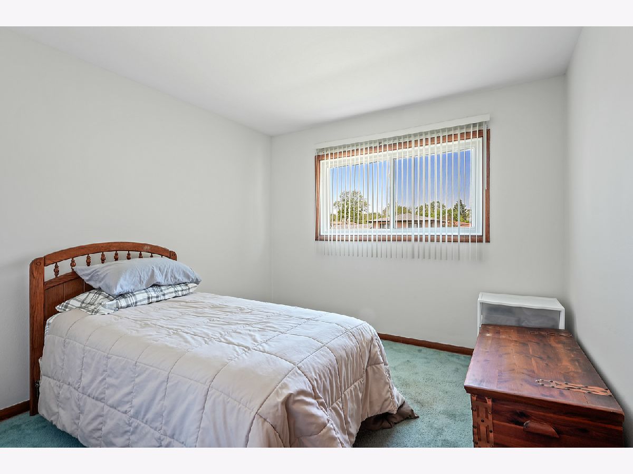
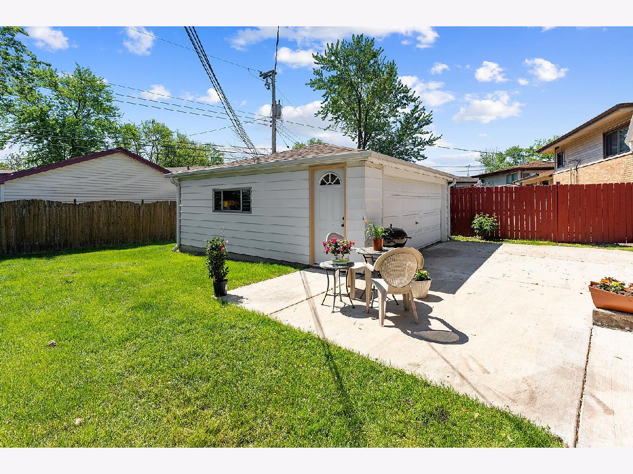
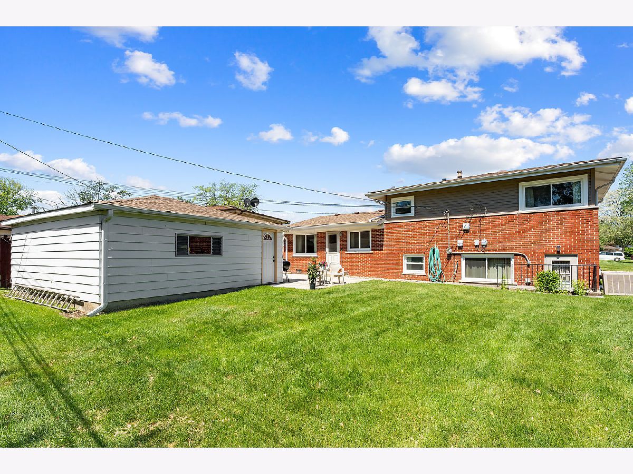
Room Specifics
Total Bedrooms: 3
Bedrooms Above Ground: 3
Bedrooms Below Ground: 0
Dimensions: —
Floor Type: —
Dimensions: —
Floor Type: —
Full Bathrooms: 2
Bathroom Amenities: Soaking Tub
Bathroom in Basement: —
Rooms: —
Basement Description: None
Other Specifics
| 2 | |
| — | |
| Concrete | |
| — | |
| — | |
| 60X98 | |
| Unfinished | |
| — | |
| — | |
| — | |
| Not in DB | |
| — | |
| — | |
| — | |
| — |
Tax History
| Year | Property Taxes |
|---|---|
| 2022 | $1,798 |
Contact Agent
Nearby Similar Homes
Nearby Sold Comparables
Contact Agent
Listing Provided By
RE/MAX 10

