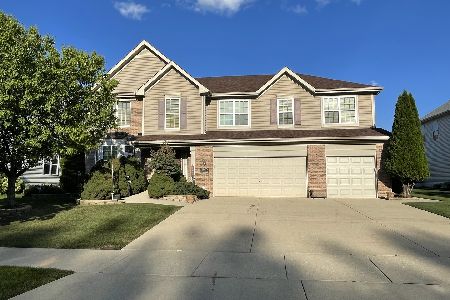161 Primrose Lane, Bartlett, Illinois 60103
$365,000
|
Sold
|
|
| Status: | Closed |
| Sqft: | 3,485 |
| Cost/Sqft: | $108 |
| Beds: | 5 |
| Baths: | 4 |
| Year Built: | 2006 |
| Property Taxes: | $10,805 |
| Days On Market: | 2963 |
| Lot Size: | 0,27 |
Description
This beauty is ready for all your holiday entertaining! Fabulous wide open floor plan features a bright 2 story foyer leading to the spacious living and dining rooms. The gourmet kitchen offers granite counter tops, 42" cherry cabinets, custom backsplash and newer appliances. The kitchen is adjacent to the large family room with built-in speaker system and recessed ambient lighting. Also there is a convenient 1st floor den or music room. All five bedrooms are spacious, bright and located on the 2nd floor. Private Master Suite w/ the bath offering double sinks, a tub and a separate shower. Awesome 2nd floor laundry! Fully finished basement w/full bath and exercise & game rooms. The yard is fenced w/with professional landscaping and an in-ground sprinkler system PLUS a huge patio! Sellers transferred and this home is ready - quick close possible.
Property Specifics
| Single Family | |
| — | |
| — | |
| 2006 | |
| Full | |
| DEVONSHIRE | |
| No | |
| 0.27 |
| Cook | |
| Herons Landing | |
| 345 / Annual | |
| Other | |
| Public | |
| Public Sewer | |
| 09818061 | |
| 06312040100000 |
Nearby Schools
| NAME: | DISTRICT: | DISTANCE: | |
|---|---|---|---|
|
Grade School
Nature Ridge Elementary School |
46 | — | |
|
Middle School
Kenyon Woods Middle School |
46 | Not in DB | |
|
High School
South Elgin High School |
46 | Not in DB | |
Property History
| DATE: | EVENT: | PRICE: | SOURCE: |
|---|---|---|---|
| 20 Aug, 2012 | Sold | $350,500 | MRED MLS |
| 12 Jul, 2012 | Under contract | $369,700 | MRED MLS |
| — | Last price change | $374,700 | MRED MLS |
| 9 Apr, 2012 | Listed for sale | $379,000 | MRED MLS |
| 2 Feb, 2018 | Sold | $365,000 | MRED MLS |
| 30 Dec, 2017 | Under contract | $375,000 | MRED MLS |
| 15 Dec, 2017 | Listed for sale | $375,000 | MRED MLS |
Room Specifics
Total Bedrooms: 5
Bedrooms Above Ground: 5
Bedrooms Below Ground: 0
Dimensions: —
Floor Type: Carpet
Dimensions: —
Floor Type: Carpet
Dimensions: —
Floor Type: Carpet
Dimensions: —
Floor Type: —
Full Bathrooms: 4
Bathroom Amenities: Separate Shower,Double Sink,Soaking Tub
Bathroom in Basement: 1
Rooms: Eating Area,Den,Bedroom 5,Recreation Room,Game Room,Exercise Room,Mud Room,Foyer
Basement Description: Finished
Other Specifics
| 3 | |
| — | |
| Concrete | |
| Patio, Stamped Concrete Patio | |
| Fenced Yard,Landscaped | |
| 11614 | |
| — | |
| Full | |
| Vaulted/Cathedral Ceilings, Bar-Dry, Hardwood Floors, Second Floor Laundry | |
| Double Oven, Microwave, Dishwasher, Refrigerator, Washer, Dryer, Disposal | |
| Not in DB | |
| Sidewalks, Street Lights, Street Paved | |
| — | |
| — | |
| — |
Tax History
| Year | Property Taxes |
|---|---|
| 2012 | $8,599 |
| 2018 | $10,805 |
Contact Agent
Nearby Similar Homes
Nearby Sold Comparables
Contact Agent
Listing Provided By
RE/MAX Cornerstone






