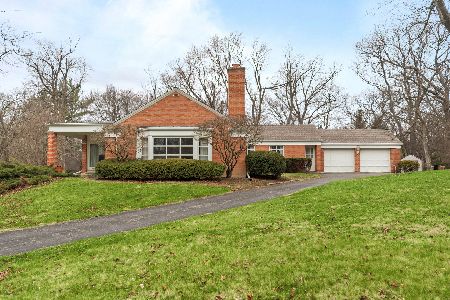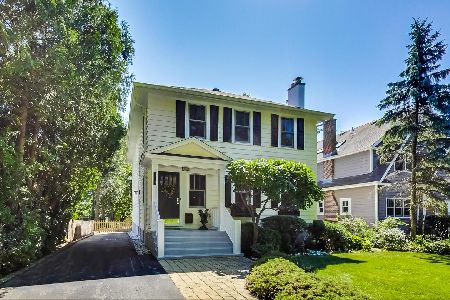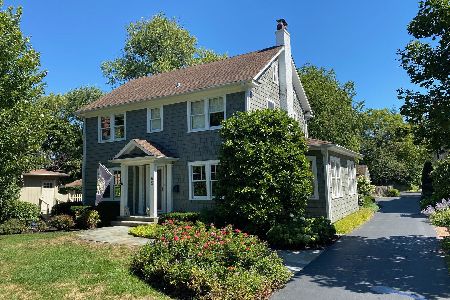161 Washington Circle, Lake Forest, Illinois 60045
$829,300
|
Sold
|
|
| Status: | Closed |
| Sqft: | 2,500 |
| Cost/Sqft: | $360 |
| Beds: | 4 |
| Baths: | 4 |
| Year Built: | 1929 |
| Property Taxes: | $11,624 |
| Days On Market: | 2153 |
| Lot Size: | 0,22 |
Description
**EAST Lake Forest** Wonderfully updated home inside and out! Walk to downtown, train, park and tennis courts. Welcome to a home with so much historical character and feel, yet all the modern features you could want. Dark hardwood floors, crown moulding, and plantation shutters give elegance to the home. Updated chefs kitchen, boasting high-end stainless steel appliances, quartz countertops, microwave drawer, and wine fridge. Lighting inside and below the upper cabinets, and the open shelving above the bar to match the wood beams on the ceiling contrast beautifully with the white shaker cabinets and brushed gold hardware. Plenty of storage with a floor-ceiling pantry closet, and no shortage of counter space with a huge island (comfortably seats 5). Kitchen overlooks the yard, and has an abundance of natural light. Seamless transition to the outdoor space with deck and fully fenced yard. Step down into a cozy family room, with a combination of natural light and LED recessed lighting. Plus a private den/office space with backyard views. 4 beds and 3 full baths upstairs. One private bathroom off of bedroom 1, Very large master bath with separate glass shower, and still room for free standing tub, or additional vanity for the Master Bed; and one Full hallway bath. Attic is finished as yoga studio. Could be 5th bedroom, playroom, etc. Nothing left to do on this home! Come and see ASAP! Since 2017 - Kitchen remodel, master bath remodel, new kitchen appliances, new Washer/Dryer, toilets, vanities, Upgraded electrical, Buried outside wires, 3rd floor insulation, two new A/C units, spacepac, and Boiler, New garage door and opener, New front door, New gas fireplace, New roof, Plantation shutters, New fence, Almost all windows, New backyard landscaping, All new lighting, switches/fixtures, paint, carpet.
Property Specifics
| Single Family | |
| — | |
| English | |
| 1929 | |
| Full | |
| — | |
| No | |
| 0.22 |
| Lake | |
| — | |
| 0 / Not Applicable | |
| None | |
| Public | |
| Public Sewer | |
| 10444961 | |
| 12334070210000 |
Nearby Schools
| NAME: | DISTRICT: | DISTANCE: | |
|---|---|---|---|
|
Grade School
Sheridan Elementary School |
67 | — | |
|
Middle School
Deer Path Middle School |
67 | Not in DB | |
|
High School
Lake Forest High School |
115 | Not in DB | |
Property History
| DATE: | EVENT: | PRICE: | SOURCE: |
|---|---|---|---|
| 19 May, 2015 | Under contract | $0 | MRED MLS |
| 7 Apr, 2015 | Listed for sale | $0 | MRED MLS |
| 22 Feb, 2016 | Under contract | $0 | MRED MLS |
| 31 Jul, 2015 | Listed for sale | $0 | MRED MLS |
| 6 Jul, 2020 | Sold | $829,300 | MRED MLS |
| 26 May, 2020 | Under contract | $898,900 | MRED MLS |
| 6 Mar, 2020 | Listed for sale | $898,900 | MRED MLS |
Room Specifics
Total Bedrooms: 4
Bedrooms Above Ground: 4
Bedrooms Below Ground: 0
Dimensions: —
Floor Type: Hardwood
Dimensions: —
Floor Type: Hardwood
Dimensions: —
Floor Type: Hardwood
Full Bathrooms: 4
Bathroom Amenities: Separate Shower
Bathroom in Basement: 0
Rooms: Bonus Room,Den
Basement Description: Unfinished
Other Specifics
| 2 | |
| Concrete Perimeter | |
| Asphalt | |
| Deck | |
| Fenced Yard,Landscaped,Mature Trees | |
| 86X134X80X105 | |
| Finished | |
| Full | |
| Bar-Dry, Hardwood Floors, Heated Floors, First Floor Laundry, Built-in Features | |
| Range, Microwave, Dishwasher, Refrigerator, Washer, Dryer, Disposal | |
| Not in DB | |
| Park, Tennis Court(s), Street Lights, Street Paved | |
| — | |
| — | |
| Wood Burning |
Tax History
| Year | Property Taxes |
|---|---|
| 2020 | $11,624 |
Contact Agent
Nearby Similar Homes
Nearby Sold Comparables
Contact Agent
Listing Provided By
Berkshire Hathaway HomeServices Chicago










