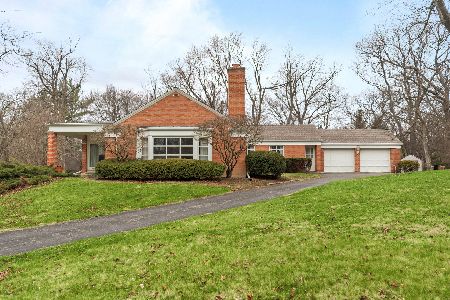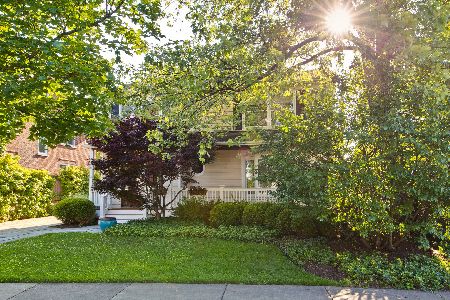185 Washington Circle, Lake Forest, Illinois 60045
$795,000
|
Sold
|
|
| Status: | Closed |
| Sqft: | 3,060 |
| Cost/Sqft: | $261 |
| Beds: | 4 |
| Baths: | 4 |
| Year Built: | 1948 |
| Property Taxes: | $16,869 |
| Days On Market: | 1951 |
| Lot Size: | 0,30 |
Description
Classic Colonial style home just blocks from downtown, park and bike path. Features include a sun-filled home office, updated white kitchen with granite counters, large center island, farmhouse sink and stainless steel Thermador appliances. Other features in the home include surround sound, hardwood floors, a wood-burning fireplace, and crown moldings. Large family room addition just off the kitchen overlooks the fenced yard. Updated master bathroom with walk-in closet. Large finished basement provides a rec room, laundry, 1/2 bath and storage. A mudroom features custom cabinetry, bar fridge, granite counters, and slate flooring. Beautiful outdoor spaces feature a bluestone patio, and an open porch and fire-pit. Extensive landscaping with irrigation systems. The shared driveway widens to a 2.5 car detached garage.
Property Specifics
| Single Family | |
| — | |
| Colonial | |
| 1948 | |
| Full | |
| — | |
| No | |
| 0.3 |
| Lake | |
| — | |
| — / Not Applicable | |
| None | |
| Public | |
| Public Sewer | |
| 10850378 | |
| 12334070180000 |
Nearby Schools
| NAME: | DISTRICT: | DISTANCE: | |
|---|---|---|---|
|
Grade School
Sheridan Elementary School |
67 | — | |
|
Middle School
Deer Path Middle School |
67 | Not in DB | |
|
High School
Lake Forest High School |
115 | Not in DB | |
Property History
| DATE: | EVENT: | PRICE: | SOURCE: |
|---|---|---|---|
| 18 Sep, 2009 | Sold | $890,000 | MRED MLS |
| 26 Aug, 2009 | Under contract | $999,000 | MRED MLS |
| — | Last price change | $1,049,000 | MRED MLS |
| 10 Mar, 2009 | Listed for sale | $1,049,000 | MRED MLS |
| 18 Oct, 2019 | Under contract | $0 | MRED MLS |
| 11 Oct, 2019 | Listed for sale | $0 | MRED MLS |
| 16 Oct, 2020 | Sold | $795,000 | MRED MLS |
| 24 Sep, 2020 | Under contract | $799,000 | MRED MLS |
| 24 Sep, 2020 | Listed for sale | $799,000 | MRED MLS |
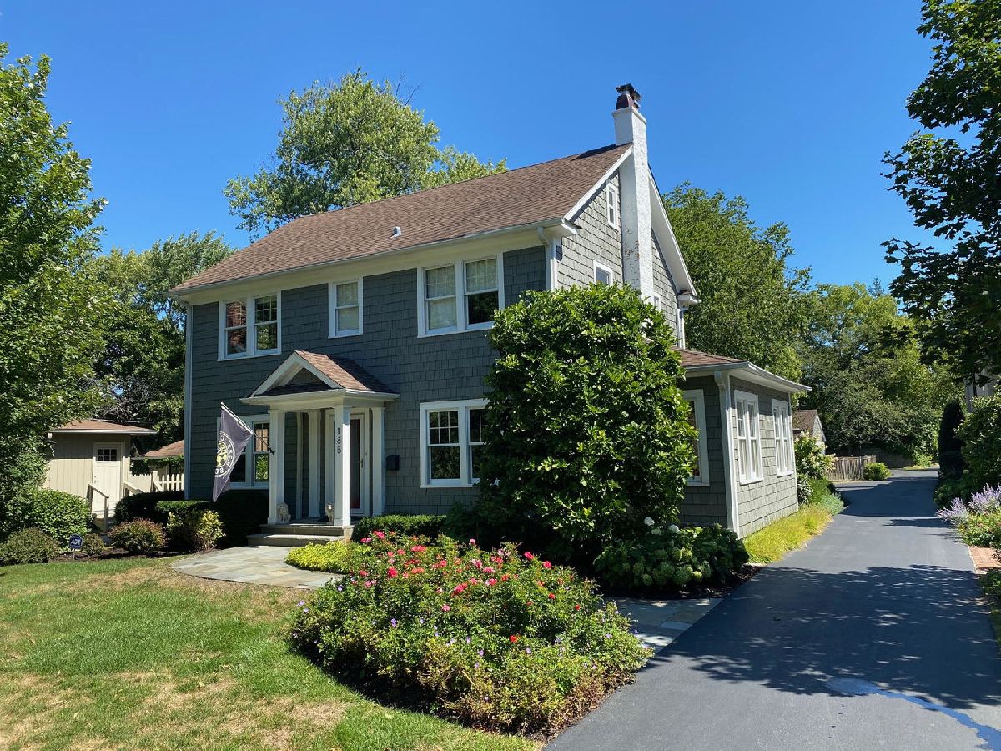
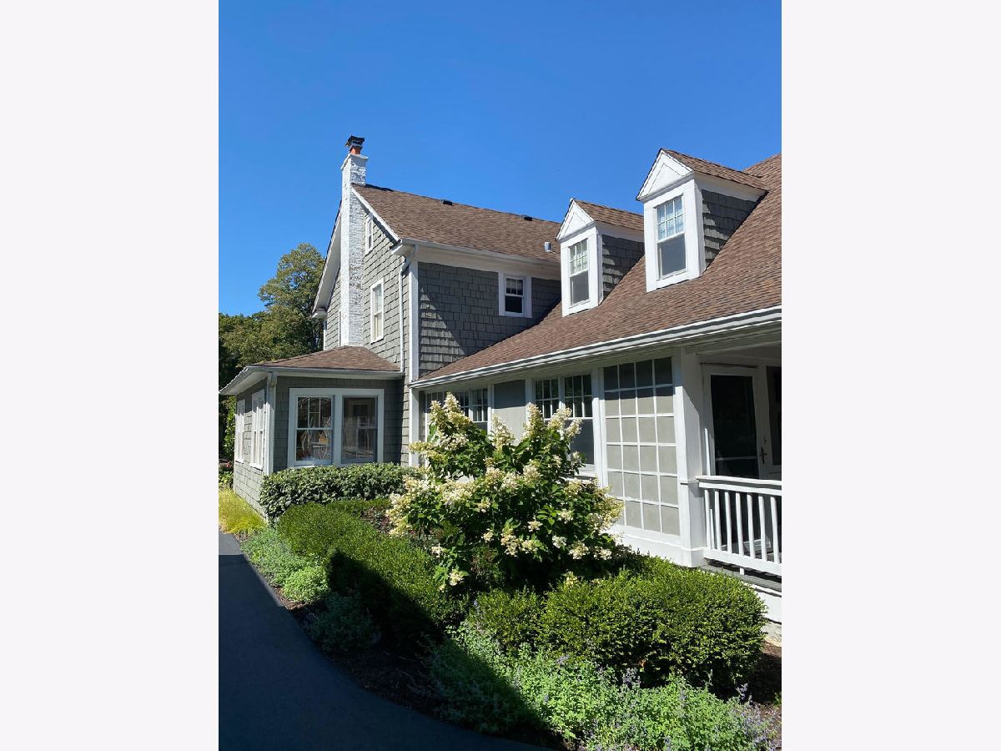
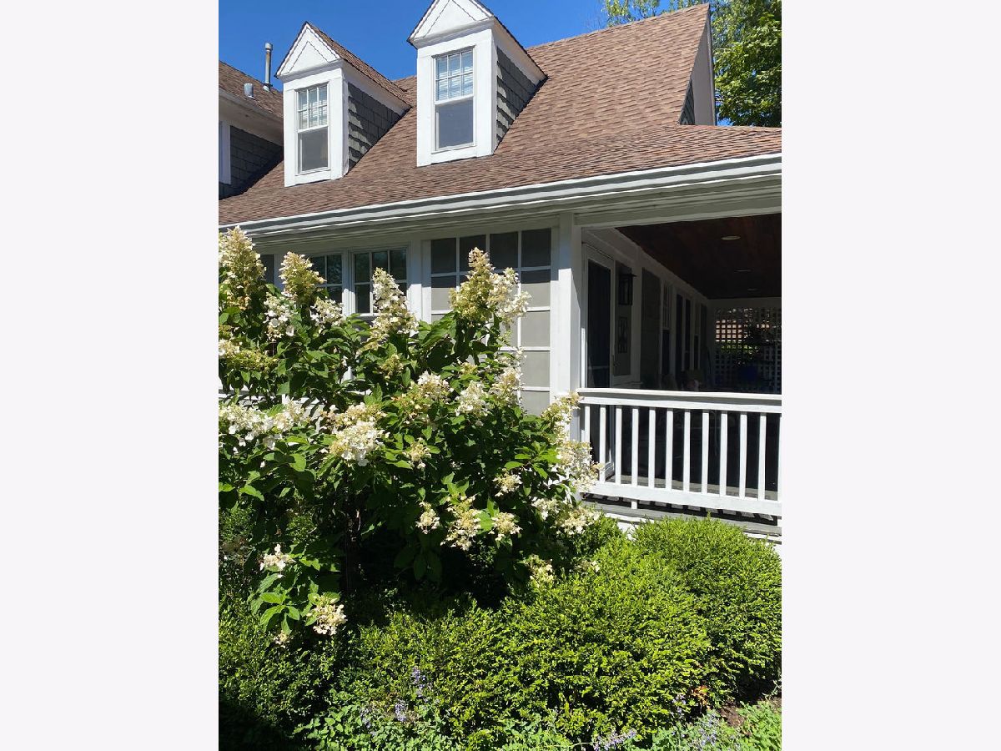
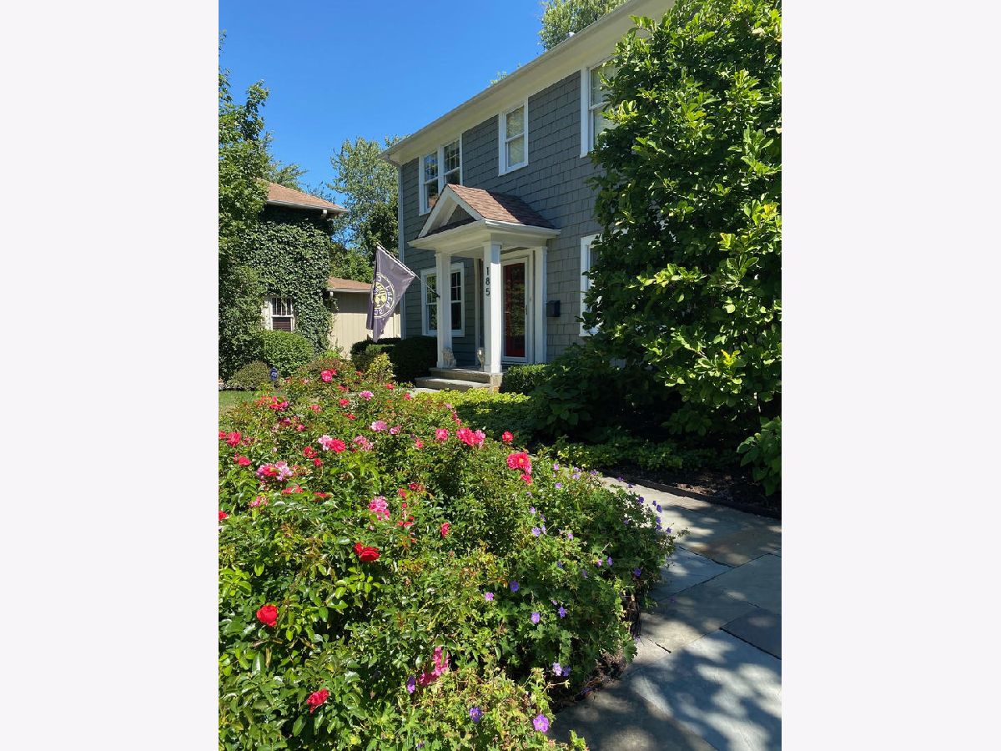
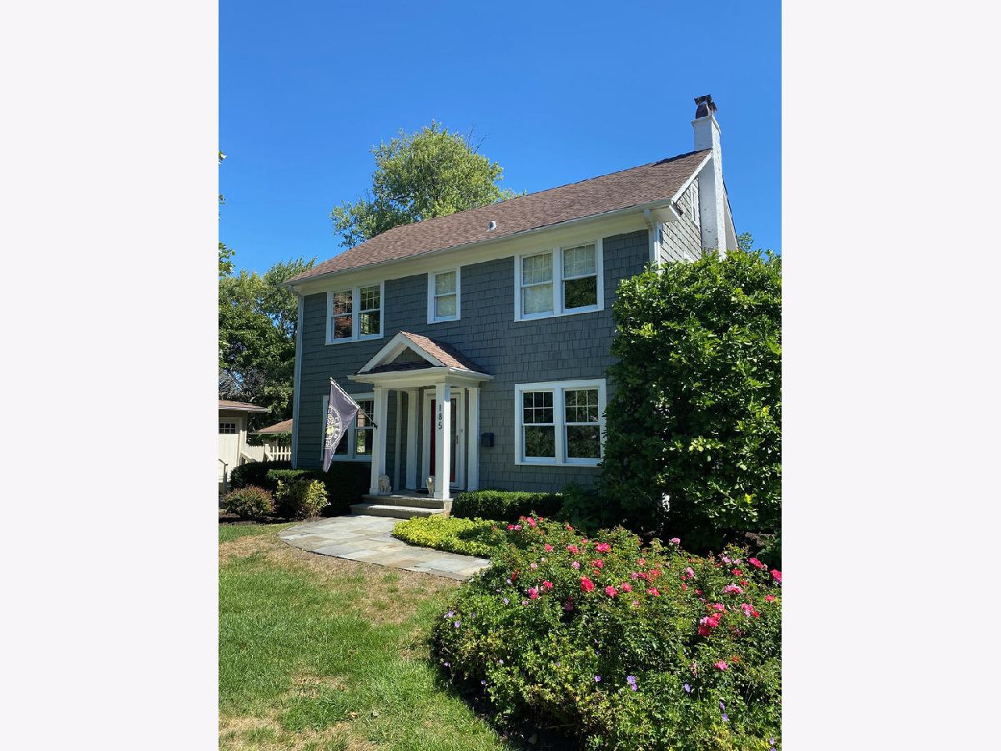
Room Specifics
Total Bedrooms: 4
Bedrooms Above Ground: 4
Bedrooms Below Ground: 0
Dimensions: —
Floor Type: Hardwood
Dimensions: —
Floor Type: Hardwood
Dimensions: —
Floor Type: Hardwood
Full Bathrooms: 4
Bathroom Amenities: Separate Shower,Double Sink
Bathroom in Basement: 1
Rooms: Office,Mud Room,Recreation Room,Play Room,Exercise Room
Basement Description: Finished
Other Specifics
| 2.5 | |
| Concrete Perimeter | |
| Asphalt | |
| Patio, Porch, Storms/Screens | |
| Fenced Yard,Landscaped | |
| 50X276 | |
| Pull Down Stair,Unfinished | |
| Full | |
| Hardwood Floors | |
| Range, Microwave, Dishwasher, High End Refrigerator, Bar Fridge, Washer, Dryer, Stainless Steel Appliance(s), Range Hood | |
| Not in DB | |
| Curbs, Sidewalks, Street Lights, Street Paved | |
| — | |
| — | |
| Wood Burning |
Tax History
| Year | Property Taxes |
|---|---|
| 2009 | $11,783 |
| 2020 | $16,869 |
Contact Agent
Nearby Similar Homes
Nearby Sold Comparables
Contact Agent
Listing Provided By
Compass




