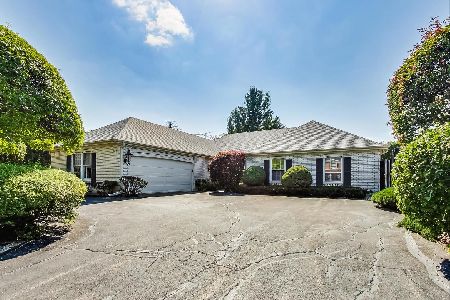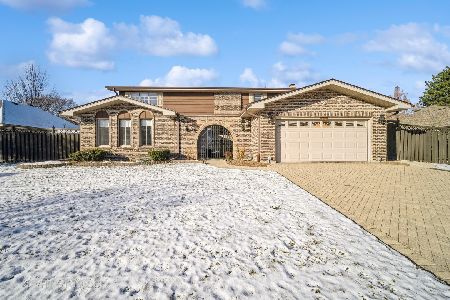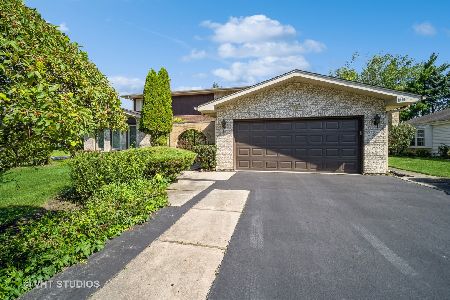1610 Barry Lane, Glenview, Illinois 60025
$830,000
|
Sold
|
|
| Status: | Closed |
| Sqft: | 2,785 |
| Cost/Sqft: | $305 |
| Beds: | 4 |
| Baths: | 3 |
| Year Built: | 1973 |
| Property Taxes: | $11,603 |
| Days On Market: | 784 |
| Lot Size: | 0,00 |
Description
Freshly rehabbed 4 bedroom/2.1 bath executive ranch in desirable La Fontaine subdivision and school district 225/GBN in Glenview. This 2800 sqft home boosts attractive curb appeals, a circular driveway and lushly landscaped grounds. Brand new hardwood floors flow throughout the living spaces, including huge living room and foyer, open concept kitchen & dining room, and a welcoming family room. The new kitchen dazzles with loads of white cabinetry, subway tile backsplash, quartz counters, a large island, and a sizable pantry closet. The new stainless steel appliance package incorporates the latest tech and lighting features. The adjacent family room features a beautiful brick fireplace perfect for holiday gatherings and a patio door to your private back yard. The stunning new master bath features a large walk in shower, gorgeous double sink vanity, tiles and fixtures. The new hall bath is equally beautiful with neutral tones, expert finishes and loads of countertop and storage. The spacious primary bedroom offers abundant natural light, hardwood floor, and a walk in closet. Three more bedrooms are all nicely proportioned with ample closets and premium carpeting. Doing laundry is a breeze in the main floor laundry room adjacent to the kitchen. The lower level recreation room features industrial chic open ceiling and plenty of space for the whole family. Updates include new windows, furnace, C/A, plumbing, electrical, hardwood floors, premium carpeting, doors, trims, etc. The home is ideally located within walking distance to Glenbrook South HS and Flick Park, and near other highly rated schools and a wide selection of local service and dining venues.
Property Specifics
| Single Family | |
| — | |
| — | |
| 1973 | |
| — | |
| — | |
| No | |
| — |
| Cook | |
| La Fontaine | |
| — / Not Applicable | |
| — | |
| — | |
| — | |
| 11936258 | |
| 04294110080000 |
Nearby Schools
| NAME: | DISTRICT: | DISTANCE: | |
|---|---|---|---|
|
Grade School
Westbrook Elementary School |
34 | — | |
|
Middle School
Attea Middle School |
34 | Not in DB | |
|
High School
Glenbrook South High School |
225 | Not in DB | |
|
Alternate Elementary School
Glen Grove Elementary School |
— | Not in DB | |
Property History
| DATE: | EVENT: | PRICE: | SOURCE: |
|---|---|---|---|
| 8 Sep, 2023 | Sold | $542,000 | MRED MLS |
| 25 Aug, 2023 | Under contract | $550,000 | MRED MLS |
| 22 Aug, 2023 | Listed for sale | $550,000 | MRED MLS |
| 2 Feb, 2024 | Sold | $830,000 | MRED MLS |
| 31 Dec, 2023 | Under contract | $849,900 | MRED MLS |
| 26 Nov, 2023 | Listed for sale | $849,900 | MRED MLS |
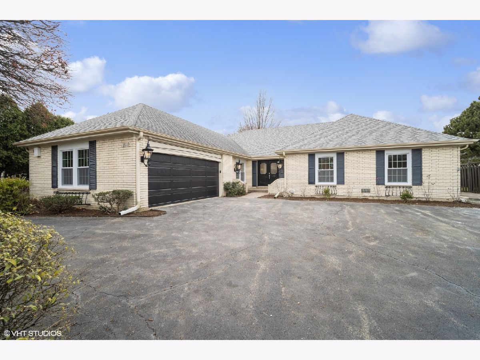
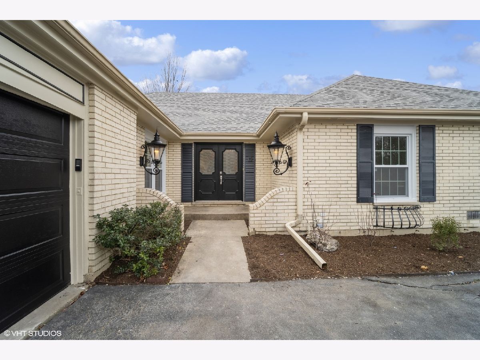
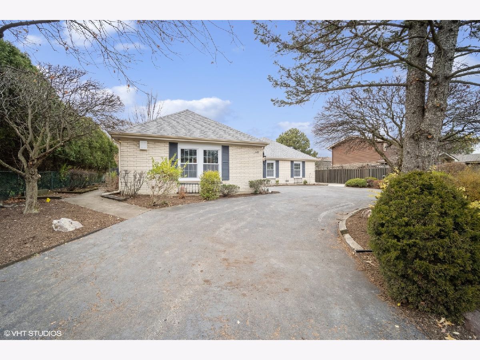
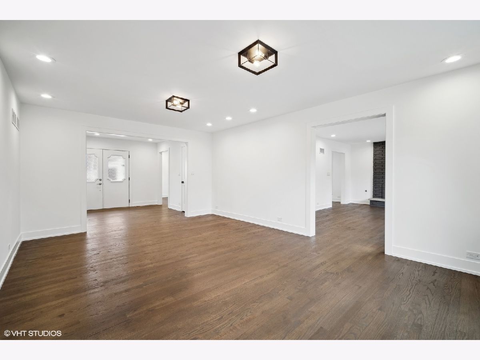
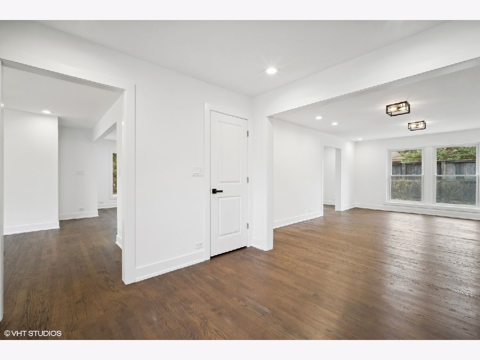
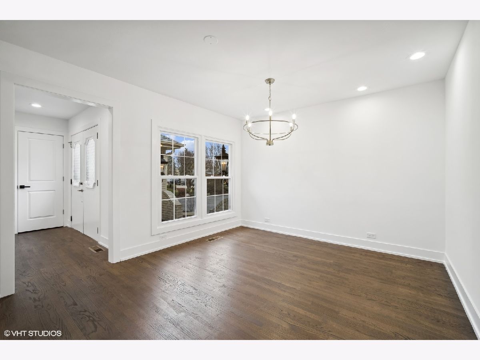
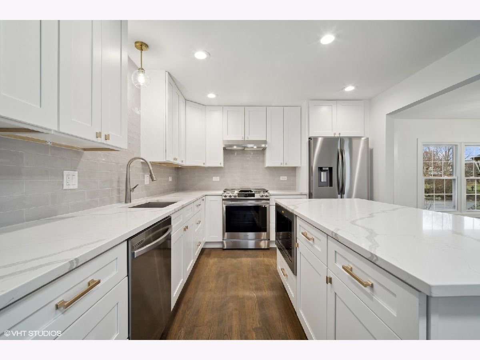
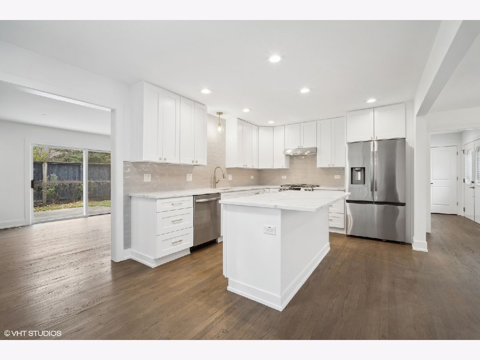
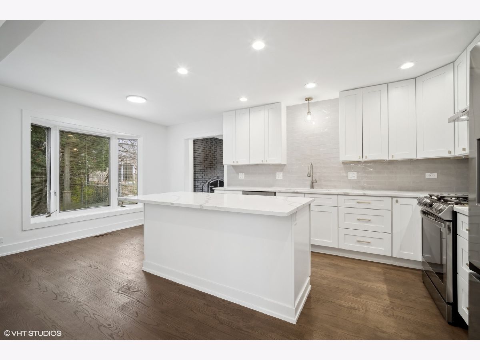
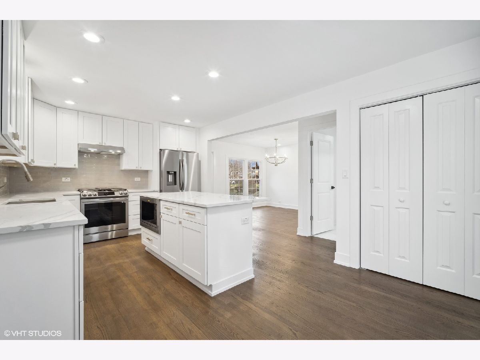
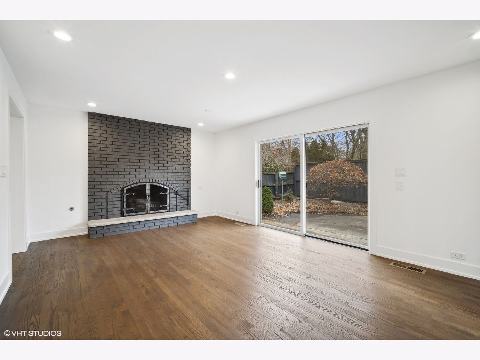
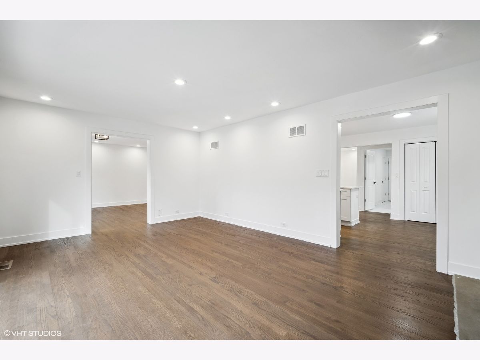
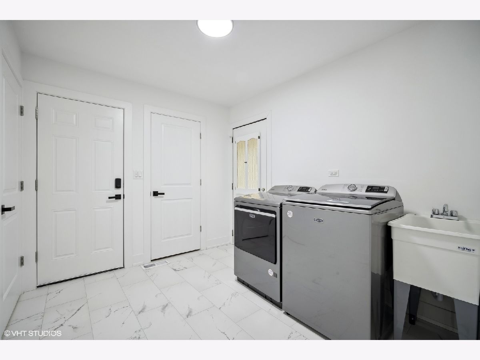
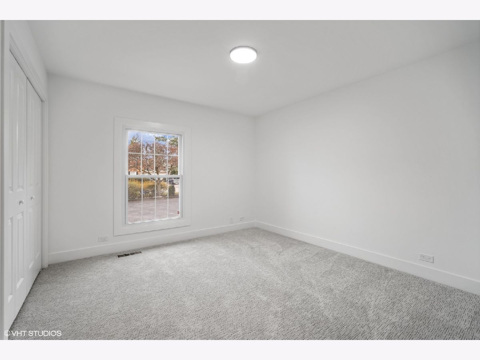
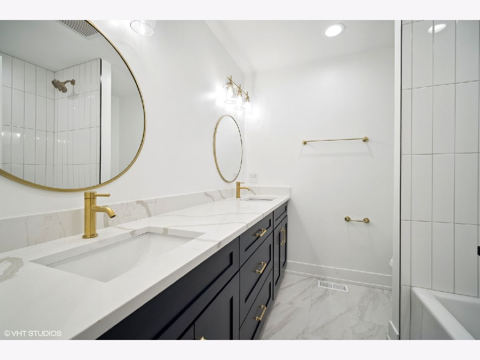
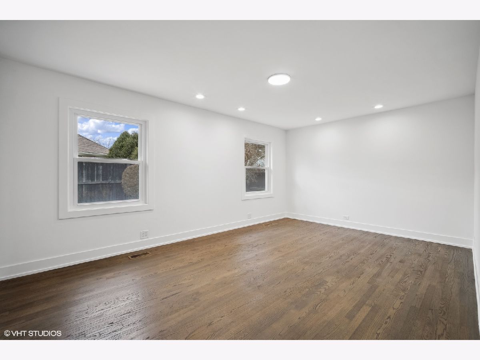
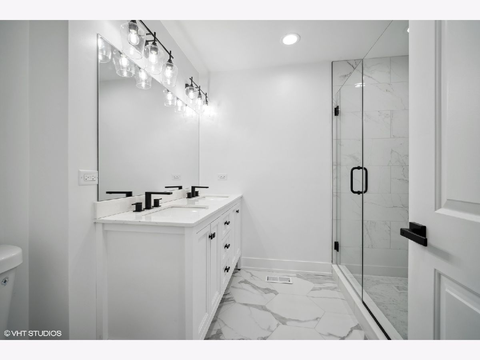
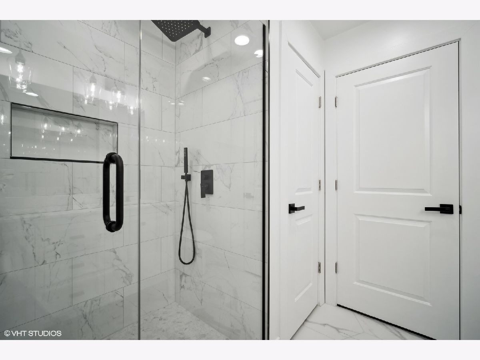
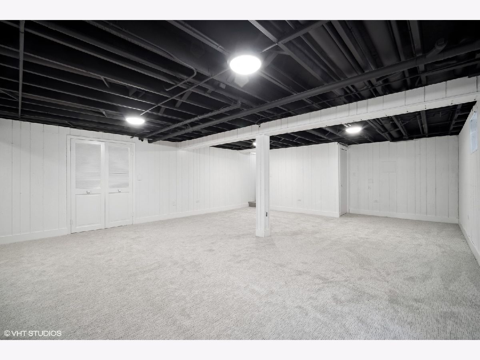
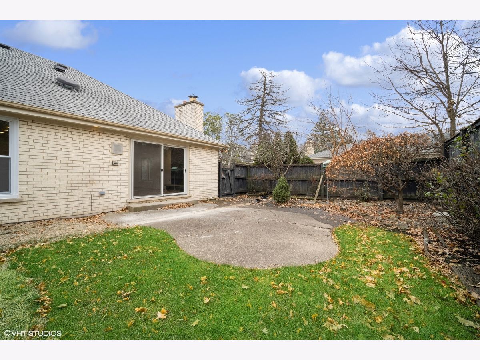
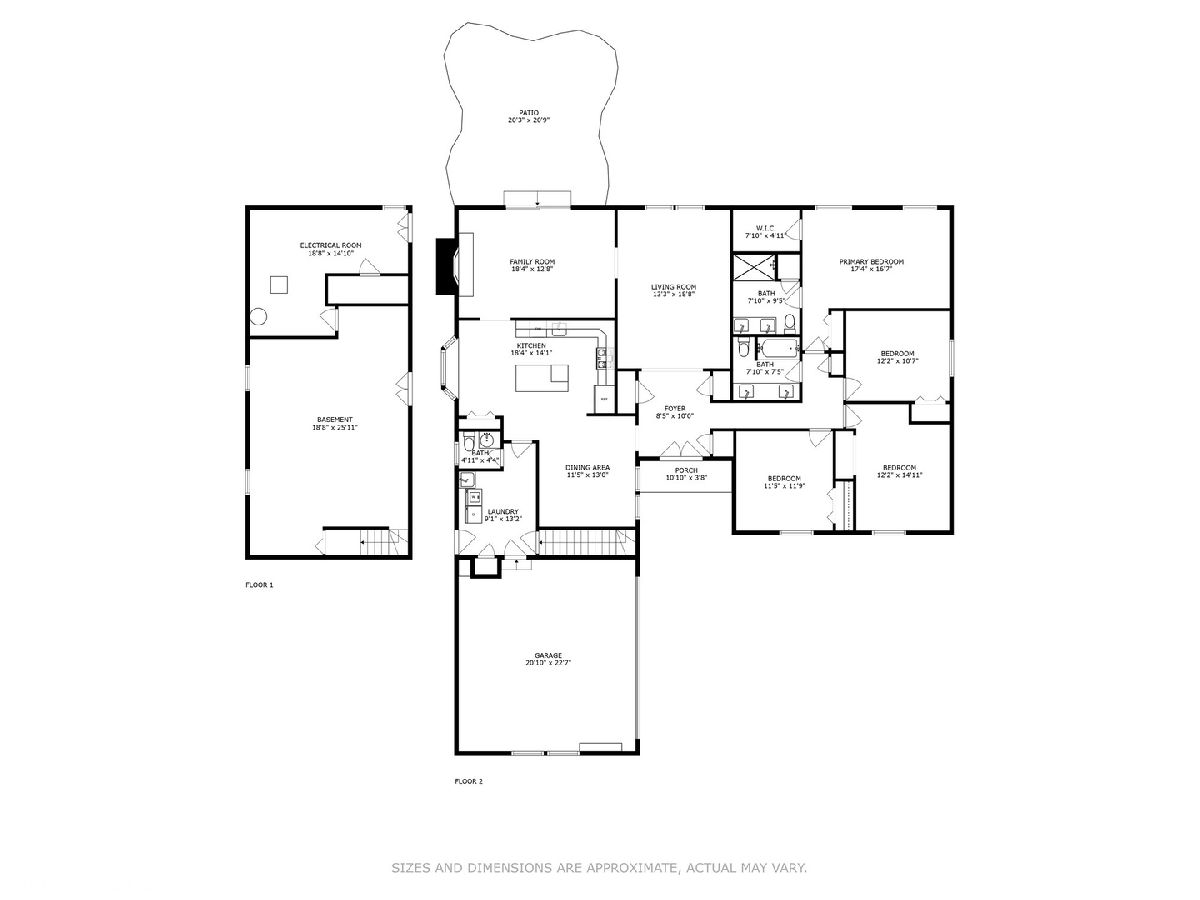
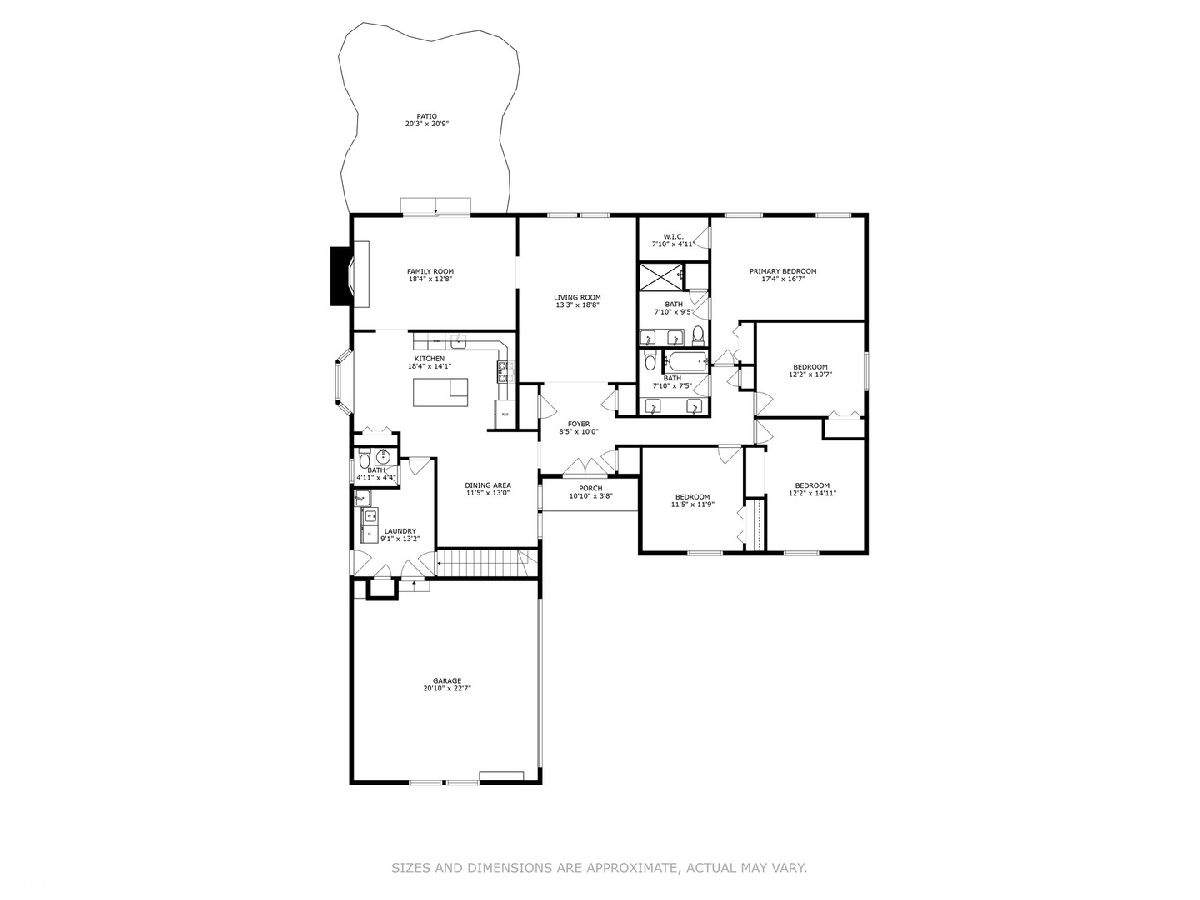
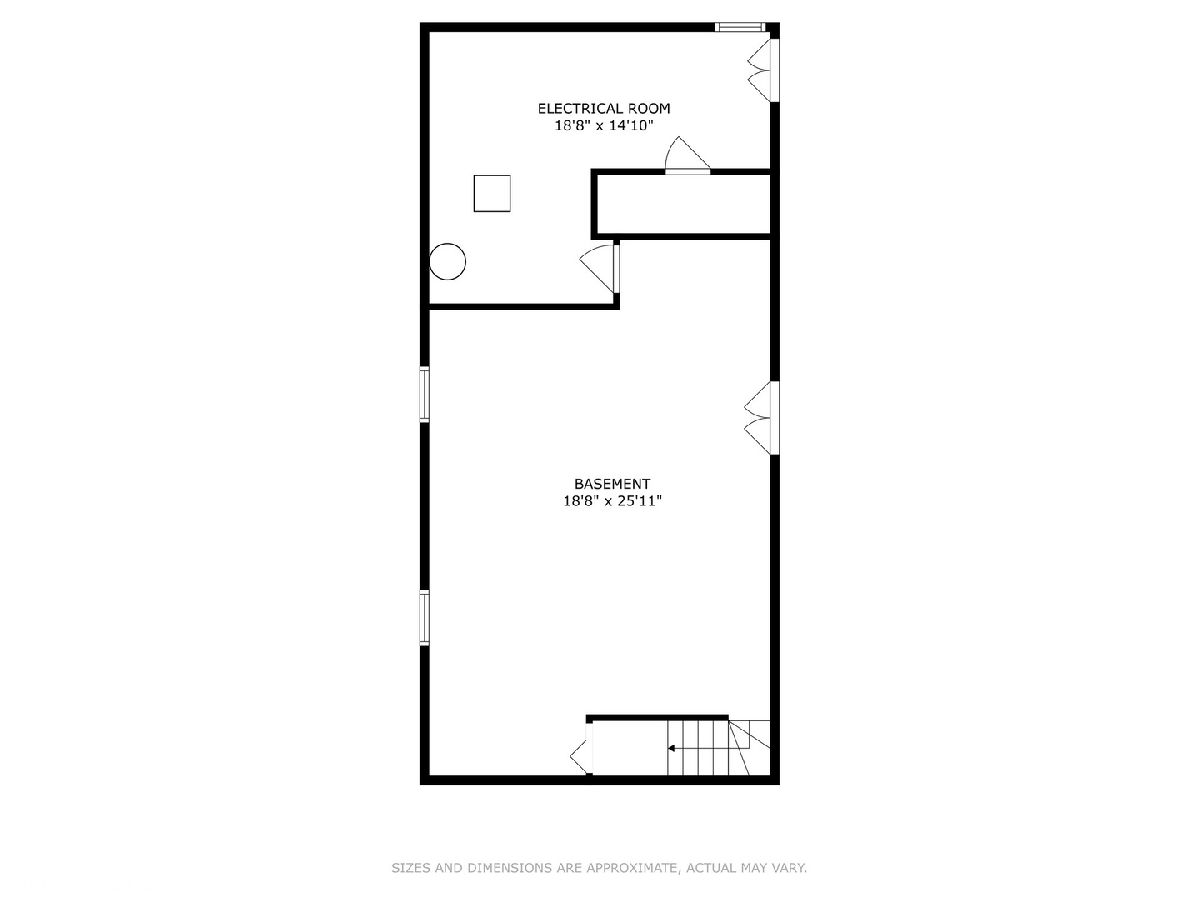
Room Specifics
Total Bedrooms: 4
Bedrooms Above Ground: 4
Bedrooms Below Ground: 0
Dimensions: —
Floor Type: —
Dimensions: —
Floor Type: —
Dimensions: —
Floor Type: —
Full Bathrooms: 3
Bathroom Amenities: Double Sink,Soaking Tub
Bathroom in Basement: 0
Rooms: —
Basement Description: Partially Finished
Other Specifics
| 2 | |
| — | |
| Asphalt,Circular | |
| — | |
| — | |
| 126X81 | |
| — | |
| — | |
| — | |
| — | |
| Not in DB | |
| — | |
| — | |
| — | |
| — |
Tax History
| Year | Property Taxes |
|---|---|
| 2023 | $10,426 |
| 2024 | $11,603 |
Contact Agent
Nearby Similar Homes
Nearby Sold Comparables
Contact Agent
Listing Provided By
Coldwell Banker Realty




