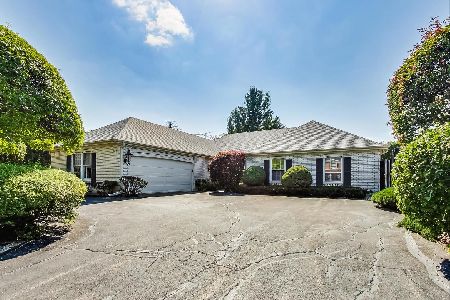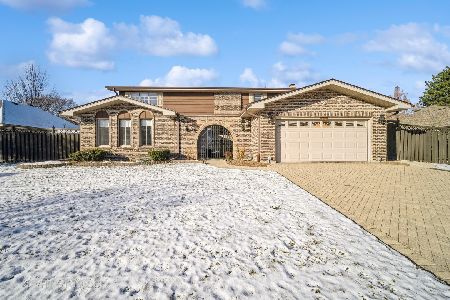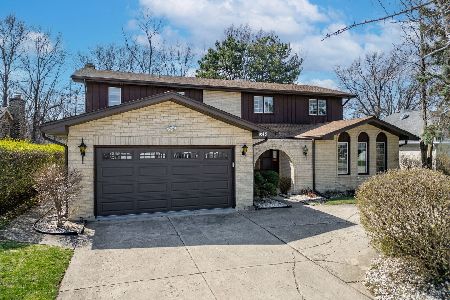1611 Robin Lane, Glenview, Illinois 60025
$449,000
|
Sold
|
|
| Status: | Closed |
| Sqft: | 2,232 |
| Cost/Sqft: | $201 |
| Beds: | 4 |
| Baths: | 3 |
| Year Built: | 1974 |
| Property Taxes: | $9,945 |
| Days On Market: | 2117 |
| Lot Size: | 0,23 |
Description
Easy to show! Exquisitely maintained Glenview brick ranch with excellent floorplan and curb appeal. 1 owner 40+ years. Lovely brick paver center-entry leads into large tiled foyer and spacious living room overlooking landscaped yard and garden. Separate formal dining room with chair rail wood molding and hardwood floors. Huge eat-in kitchen also features hardwood floors and modern updates. Awesome family room features hardwood floors, brick gas fireplace and sliders to brick paver patio. 4 ample sized bedrooms all on main level includes a large master bedroom en-suite, a hall bath with whirlpool tub and convenient half bath powder room. 4th bedroom currently in use as office or nursery in master bedroom and can be easily converted to a complete bedroom if needed. As you head downstairs to the full basement, you'll love entertaining in the huge rec room plus enjoy tons of storage in the back room and crawlspace. Super desireable location walkable to Glenbrook South HS and the new Park District Ice Center. Ask about one year home warranty. Check out 3D tour!
Property Specifics
| Single Family | |
| — | |
| Ranch | |
| 1974 | |
| Partial | |
| — | |
| No | |
| 0.23 |
| Cook | |
| — | |
| 0 / Not Applicable | |
| None | |
| Public | |
| Public Sewer | |
| 10681055 | |
| 04294110120000 |
Nearby Schools
| NAME: | DISTRICT: | DISTANCE: | |
|---|---|---|---|
|
Grade School
Glen Grove Elementary School |
34 | — | |
|
Middle School
Attea Middle School |
34 | Not in DB | |
|
High School
Glenbrook South High School |
225 | Not in DB | |
Property History
| DATE: | EVENT: | PRICE: | SOURCE: |
|---|---|---|---|
| 10 Jul, 2020 | Sold | $449,000 | MRED MLS |
| 30 Apr, 2020 | Under contract | $449,000 | MRED MLS |
| 1 Apr, 2020 | Listed for sale | $449,000 | MRED MLS |
| 16 Oct, 2020 | Under contract | $0 | MRED MLS |
| 2 Sep, 2020 | Listed for sale | $0 | MRED MLS |

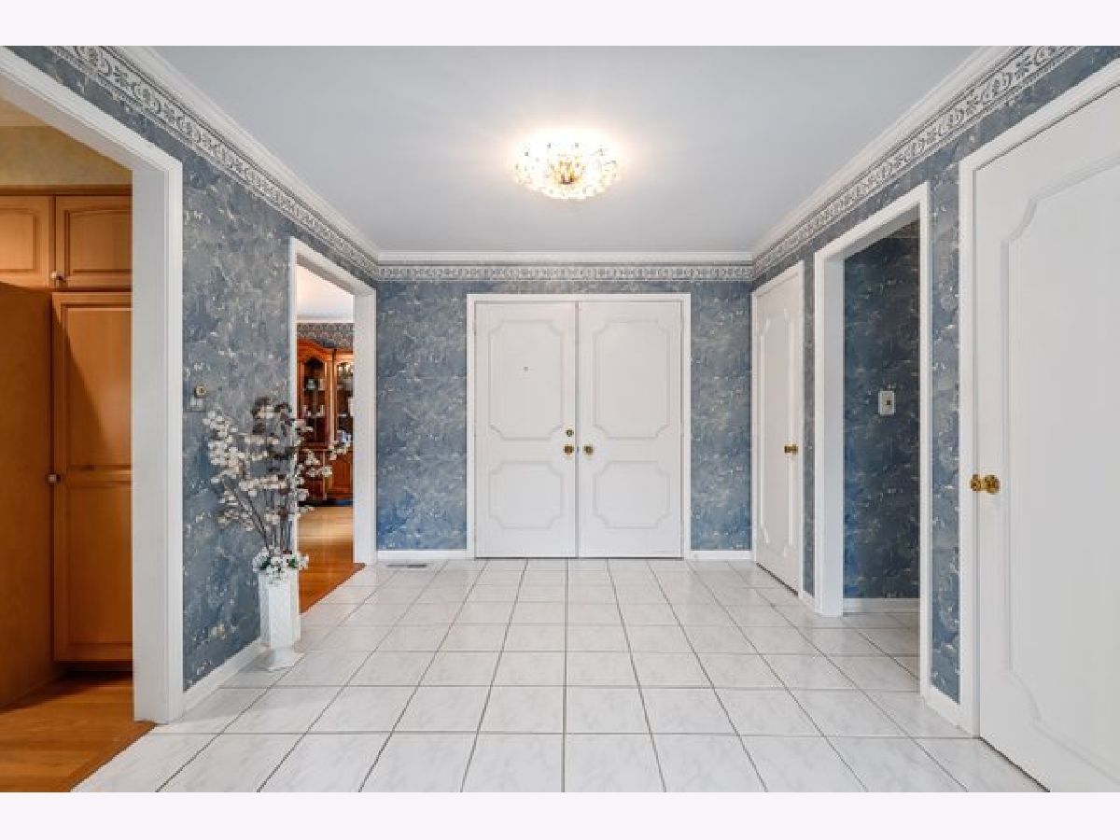
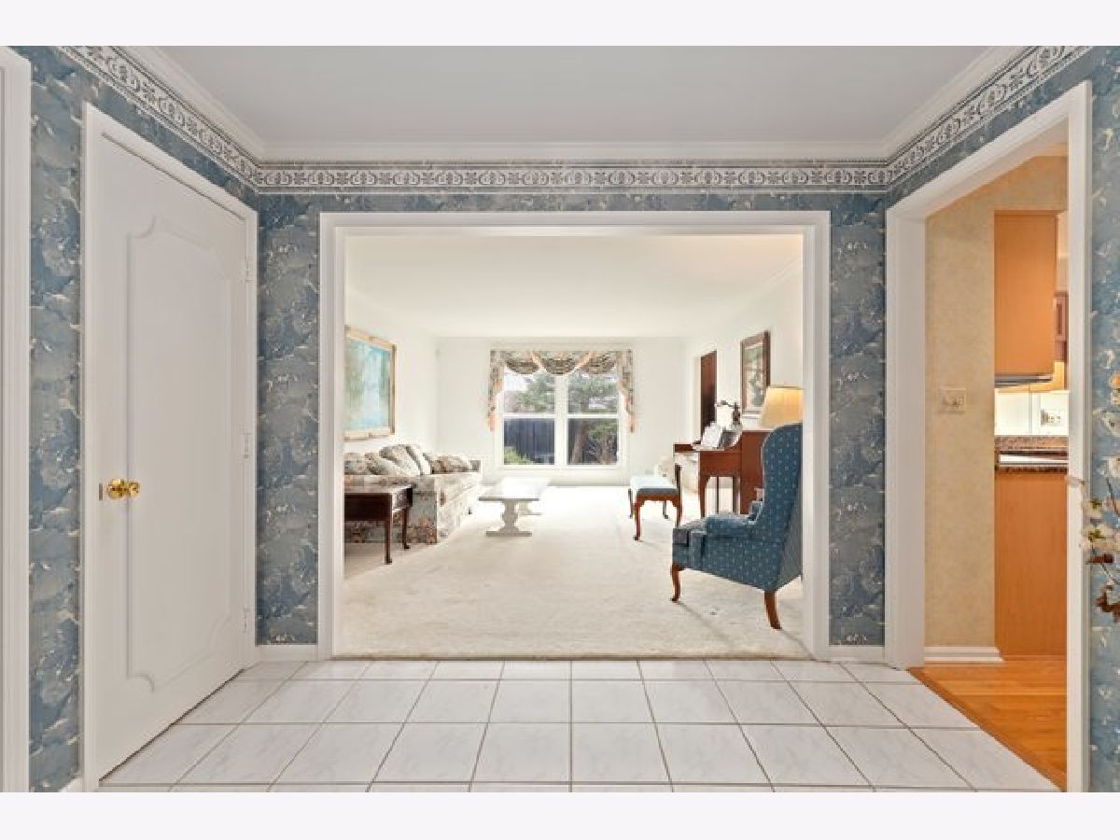
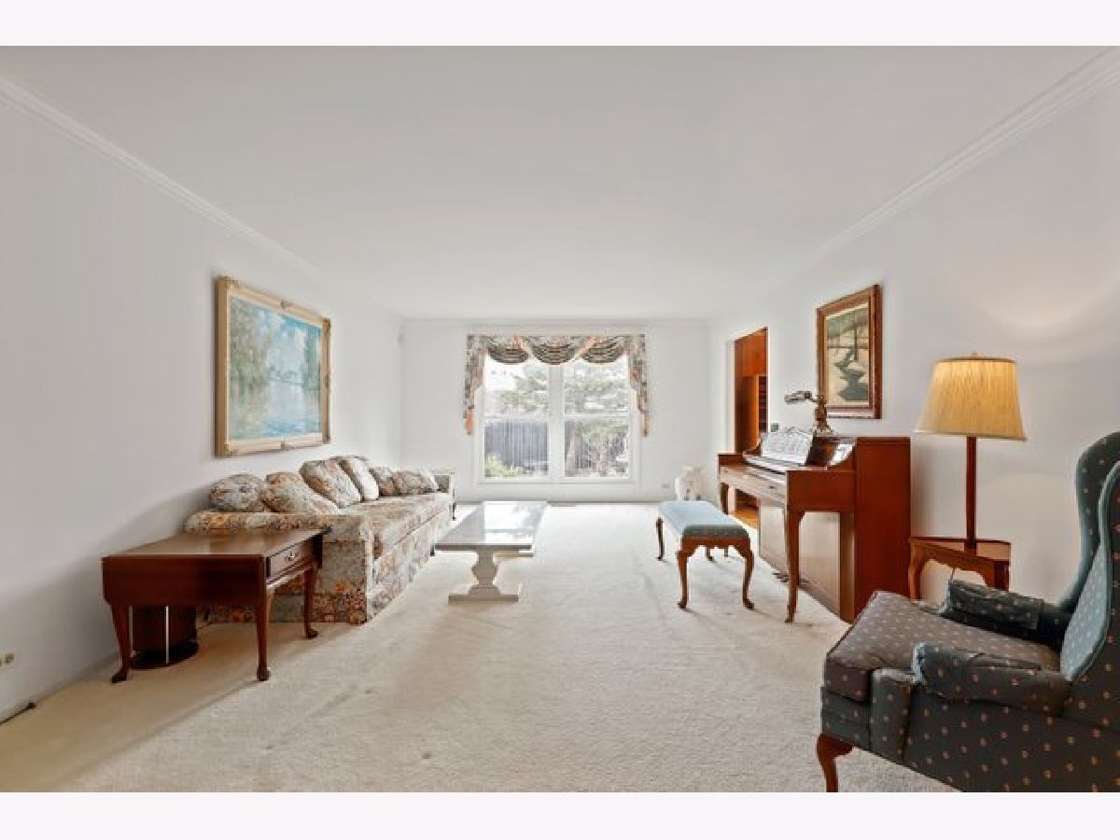







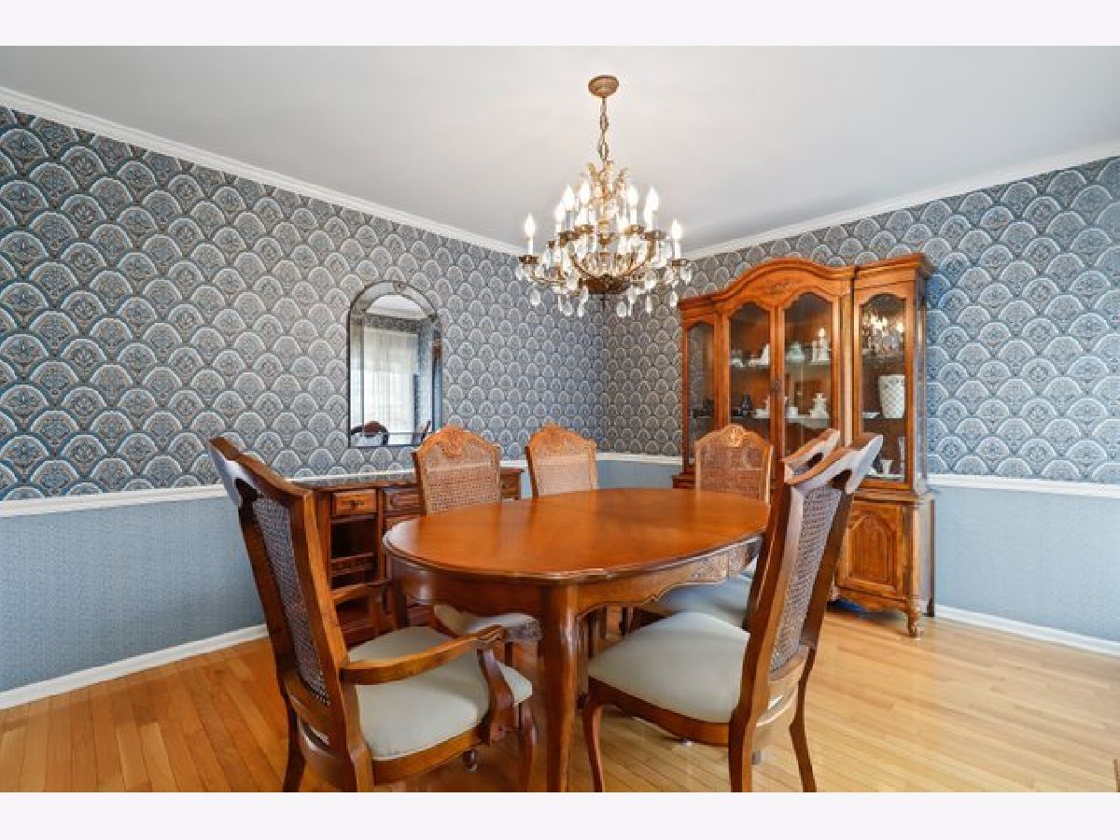
















Room Specifics
Total Bedrooms: 4
Bedrooms Above Ground: 4
Bedrooms Below Ground: 0
Dimensions: —
Floor Type: Carpet
Dimensions: —
Floor Type: Carpet
Dimensions: —
Floor Type: Carpet
Full Bathrooms: 3
Bathroom Amenities: Whirlpool,Double Sink
Bathroom in Basement: 0
Rooms: Eating Area,Recreation Room,Storage
Basement Description: Partially Finished,Crawl
Other Specifics
| 2 | |
| Concrete Perimeter | |
| Asphalt | |
| Brick Paver Patio, Outdoor Grill | |
| Fenced Yard | |
| 10000 | |
| Unfinished | |
| Full | |
| Hardwood Floors, First Floor Laundry | |
| Double Oven, Microwave, Dishwasher, Refrigerator, Washer, Dryer, Disposal, Cooktop | |
| Not in DB | |
| Curbs, Sidewalks, Street Lights, Street Paved | |
| — | |
| — | |
| Gas Log, Gas Starter, Includes Accessories |
Tax History
| Year | Property Taxes |
|---|---|
| 2020 | $9,945 |
Contact Agent
Nearby Similar Homes
Nearby Sold Comparables
Contact Agent
Listing Provided By
Redfin Corporation




