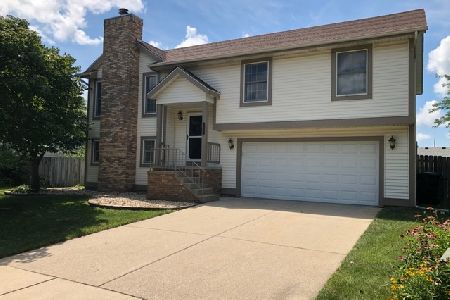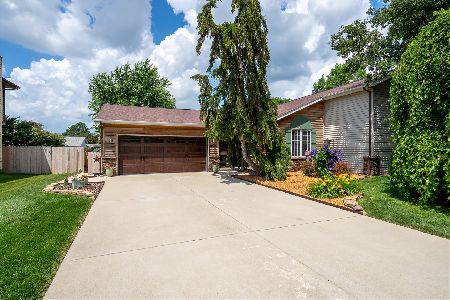1610 Beech Street, Normal, Illinois 61761
$119,000
|
Sold
|
|
| Status: | Closed |
| Sqft: | 1,268 |
| Cost/Sqft: | $95 |
| Beds: | 3 |
| Baths: | 2 |
| Year Built: | 1994 |
| Property Taxes: | $2,375 |
| Days On Market: | 2478 |
| Lot Size: | 0,09 |
Description
This well maintained bi-level in Carriage Hills shows great and is move-in-ready! 3 bedrooms and 2 full baths with attached garage and no HOA. Main level features living room, Kitchen, 2 bedrooms and full bath. Lower Level has nice size Family Room with gas fireplace, bedroom and full bath. There is a large deck off the kitchen. Beautiful backyard with deck, patio and mature trees. All appliances stay, including washer & dryer. New Furnace and A/C(2018), New Roof(2015) and new Water Heater.(2017). Great north Normal location!
Property Specifics
| Single Family | |
| — | |
| Bi-Level | |
| 1994 | |
| None | |
| — | |
| No | |
| 0.09 |
| Mc Lean | |
| Carriage Hills | |
| 0 / Not Applicable | |
| None | |
| Public | |
| Public Sewer | |
| 10331459 | |
| 1422127046 |
Nearby Schools
| NAME: | DISTRICT: | DISTANCE: | |
|---|---|---|---|
|
Grade School
Prairieland Elementary |
5 | — | |
|
Middle School
Parkside Jr High |
5 | Not in DB | |
|
High School
Normal Community West High Schoo |
5 | Not in DB | |
Property History
| DATE: | EVENT: | PRICE: | SOURCE: |
|---|---|---|---|
| 18 Nov, 2010 | Sold | $107,500 | MRED MLS |
| 20 Oct, 2010 | Under contract | $114,900 | MRED MLS |
| 8 Oct, 2009 | Listed for sale | $124,000 | MRED MLS |
| 7 Jun, 2013 | Sold | $114,500 | MRED MLS |
| 22 Apr, 2013 | Under contract | $118,500 | MRED MLS |
| 11 Apr, 2013 | Listed for sale | $118,500 | MRED MLS |
| 12 May, 2015 | Sold | $98,000 | MRED MLS |
| 2 Apr, 2015 | Under contract | $99,900 | MRED MLS |
| 31 Oct, 2014 | Listed for sale | $114,500 | MRED MLS |
| 31 May, 2019 | Sold | $119,000 | MRED MLS |
| 20 Apr, 2019 | Under contract | $119,900 | MRED MLS |
| 10 Apr, 2019 | Listed for sale | $119,900 | MRED MLS |
Room Specifics
Total Bedrooms: 3
Bedrooms Above Ground: 3
Bedrooms Below Ground: 0
Dimensions: —
Floor Type: Carpet
Dimensions: —
Floor Type: Carpet
Full Bathrooms: 2
Bathroom Amenities: —
Bathroom in Basement: —
Rooms: No additional rooms
Basement Description: None
Other Specifics
| 1 | |
| — | |
| — | |
| Patio, Deck | |
| Mature Trees,Landscaped | |
| 35 X 110 | |
| — | |
| None | |
| First Floor Full Bath, Vaulted/Cathedral Ceilings | |
| Dishwasher, Refrigerator, Range, Washer, Dryer, Microwave | |
| Not in DB | |
| — | |
| — | |
| — | |
| Gas Log |
Tax History
| Year | Property Taxes |
|---|---|
| 2010 | $2,217 |
| 2013 | $2,379 |
| 2015 | $2,423 |
| 2019 | $2,375 |
Contact Agent
Nearby Similar Homes
Nearby Sold Comparables
Contact Agent
Listing Provided By
RE/MAX Rising











