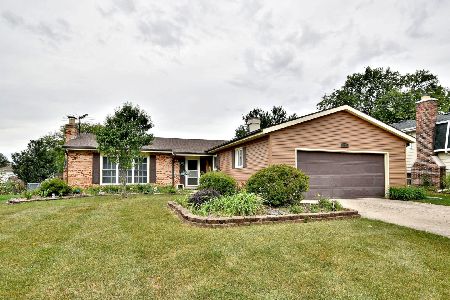1630 Lorraine Road, Wheaton, Illinois 60189
$328,000
|
Sold
|
|
| Status: | Closed |
| Sqft: | 2,061 |
| Cost/Sqft: | $165 |
| Beds: | 3 |
| Baths: | 3 |
| Year Built: | 1975 |
| Property Taxes: | $7,737 |
| Days On Market: | 3504 |
| Lot Size: | 0,23 |
Description
Move in ready and a long list of "news" highlight this excellent Briarcliffe home. Wonderful family home in desirable, convenient location with expansive yard and gardens. Two levels of generous living space with fabulous renovations. Stunning kitchen with quartz countertops, stainless steel appliances, and center breakfast island with beverage/wine refrigerator. Two fireplaces, gleaming hardwood floors, 1st floor laundry with new washer/dryer, crown moldings, custom bookcases in family room. Beautiful paver brick driveway with stamped concrete front entrance. All new windows, vinyl siding, and gutters. Updated 2nd floor bath with jetted tub and new tile surround. Outstanding deck and paver brick patio for summer fun and entertaining. All this plus a two car garage. This home is spotless! Truly turn key ready.
Property Specifics
| Single Family | |
| — | |
| Colonial | |
| 1975 | |
| None | |
| — | |
| No | |
| 0.23 |
| Du Page | |
| Briarcliffe | |
| 0 / Not Applicable | |
| None | |
| Lake Michigan,Public | |
| Public Sewer | |
| 09266616 | |
| 0522313027 |
Nearby Schools
| NAME: | DISTRICT: | DISTANCE: | |
|---|---|---|---|
|
Grade School
Briar Glen Elementary School |
89 | — | |
|
Middle School
Glen Crest Middle School |
89 | Not in DB | |
|
High School
Glenbard South High School |
87 | Not in DB | |
Property History
| DATE: | EVENT: | PRICE: | SOURCE: |
|---|---|---|---|
| 12 Aug, 2016 | Sold | $328,000 | MRED MLS |
| 27 Jun, 2016 | Under contract | $339,500 | MRED MLS |
| 23 Jun, 2016 | Listed for sale | $339,500 | MRED MLS |
Room Specifics
Total Bedrooms: 3
Bedrooms Above Ground: 3
Bedrooms Below Ground: 0
Dimensions: —
Floor Type: Hardwood
Dimensions: —
Floor Type: Hardwood
Full Bathrooms: 3
Bathroom Amenities: Whirlpool
Bathroom in Basement: —
Rooms: Foyer
Basement Description: Crawl
Other Specifics
| 2 | |
| Concrete Perimeter | |
| Brick | |
| Deck, Patio, Stamped Concrete Patio, Brick Paver Patio, Storms/Screens | |
| Landscaped | |
| 74 X 134 | |
| Unfinished | |
| Full | |
| Hardwood Floors, First Floor Laundry | |
| Microwave, Dishwasher, Refrigerator, Washer, Dryer, Disposal, Stainless Steel Appliance(s), Wine Refrigerator | |
| Not in DB | |
| Sidewalks, Street Lights, Street Paved | |
| — | |
| — | |
| Electric, Gas Log, Gas Starter |
Tax History
| Year | Property Taxes |
|---|---|
| 2016 | $7,737 |
Contact Agent
Nearby Similar Homes
Nearby Sold Comparables
Contact Agent
Listing Provided By
RE/MAX Suburban








