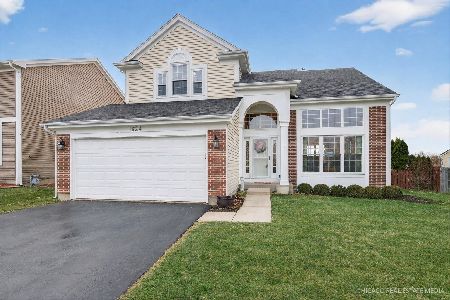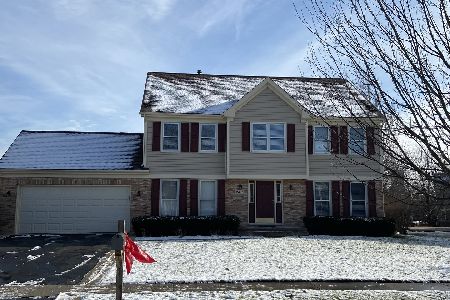1610 Valencia Way, Mundelein, Illinois 60060
$410,000
|
Sold
|
|
| Status: | Closed |
| Sqft: | 2,876 |
| Cost/Sqft: | $144 |
| Beds: | 4 |
| Baths: | 3 |
| Year Built: | 1994 |
| Property Taxes: | $11,759 |
| Days On Market: | 1718 |
| Lot Size: | 0,23 |
Description
Deal fell apart for no good reason! Seller says "SELL!" **MOTIVATED SELLER, HUGE PRICE REDUCTION, PROPERTY IS A STEAL** SPACIOUS and OPEN FLOOR PLAN - making this the perfect home for entertaining!! Boasting a BEAUTIFUL white kitchen with hardwood, granite and stainless steel appliances, a large breakfast bar and spacious eating area. The family room has a gas fireplace and is full of natural sunlight from all of the windows. The bedrooms are a generous size, the bathrooms are recently updated and the master suite includes TWO walk-in closets!! There is a fully finished basement with additional living space. The fenced in backyard has plenty of trees for privacy and a large patio accompanied by a built-in fire pit. Extremely desirable location - adjacent to a community park with a water park, indoor/outdoor pool, fitness/rec center, soccer/baseball fields, tennis courts, sled hill, playground and easy Metra access!
Property Specifics
| Single Family | |
| — | |
| — | |
| 1994 | |
| Partial | |
| GRANADA | |
| No | |
| 0.23 |
| Lake | |
| Fields Of Ambria | |
| 75 / Annual | |
| Other | |
| Lake Michigan | |
| Public Sewer | |
| 11088031 | |
| 10133050210000 |
Nearby Schools
| NAME: | DISTRICT: | DISTANCE: | |
|---|---|---|---|
|
Grade School
Washington Early Learning Center |
75 | — | |
|
Middle School
Carl Sandburg Middle School |
75 | Not in DB | |
|
High School
Mundelein Cons High School |
120 | Not in DB | |
|
Alternate Elementary School
Mechanics Grove Elementary Schoo |
— | Not in DB | |
Property History
| DATE: | EVENT: | PRICE: | SOURCE: |
|---|---|---|---|
| 30 Jul, 2021 | Sold | $410,000 | MRED MLS |
| 20 Jun, 2021 | Under contract | $415,000 | MRED MLS |
| — | Last price change | $438,000 | MRED MLS |
| 12 May, 2021 | Listed for sale | $439,000 | MRED MLS |
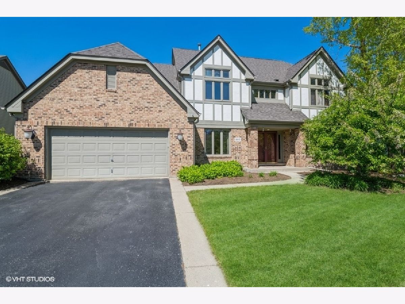
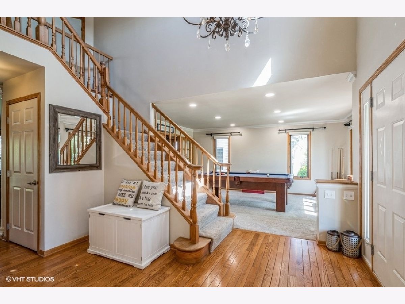
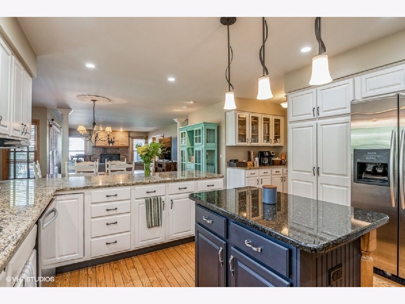
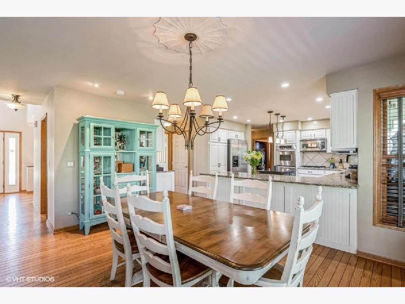
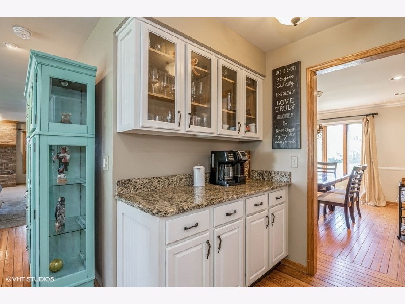
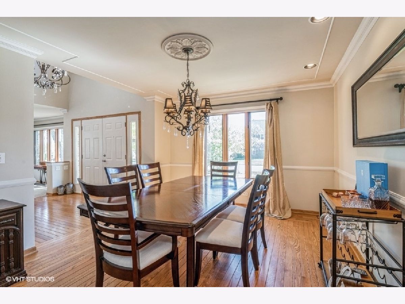
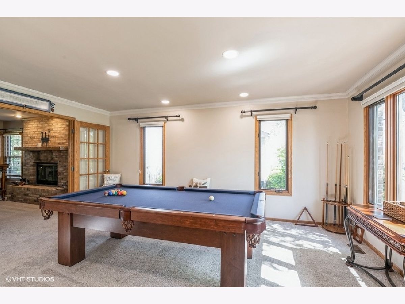
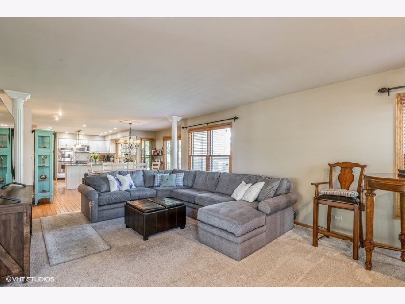
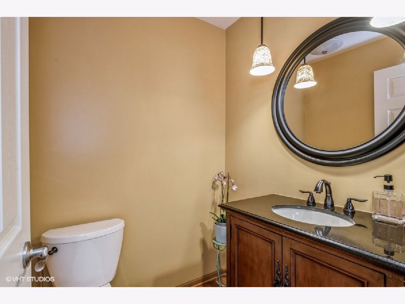
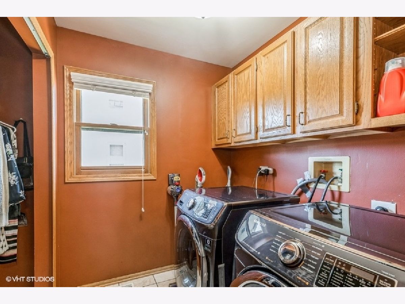
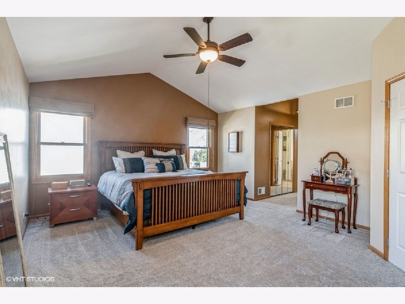
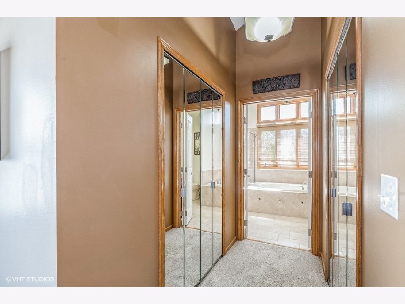
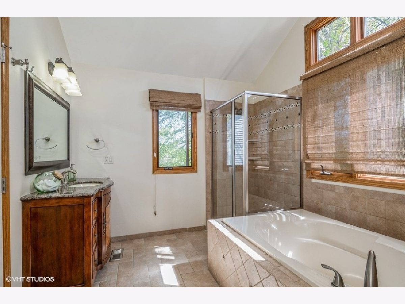
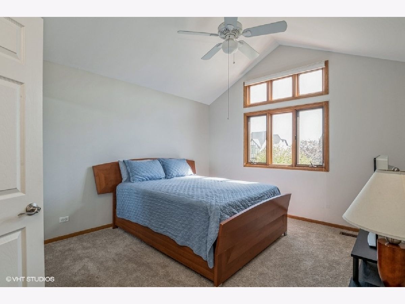
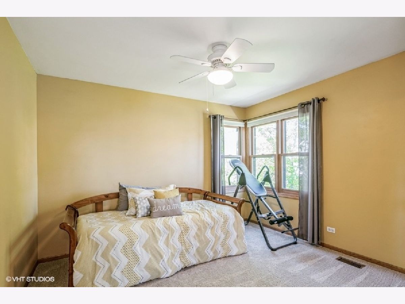
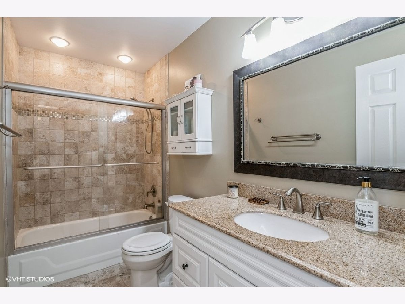
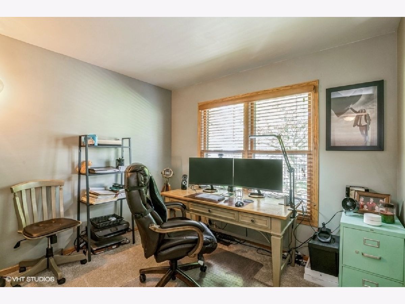
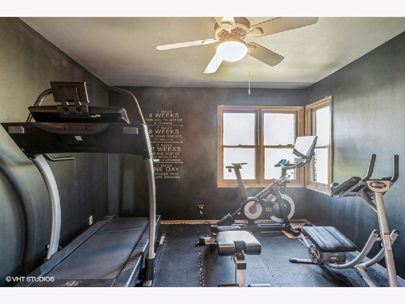
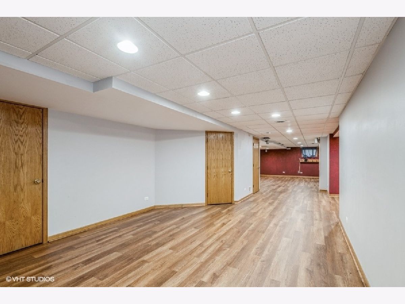
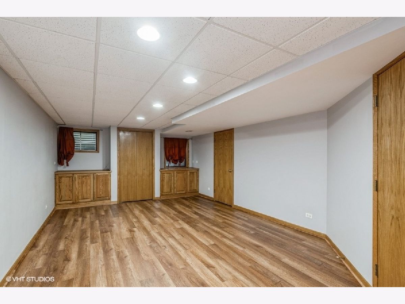
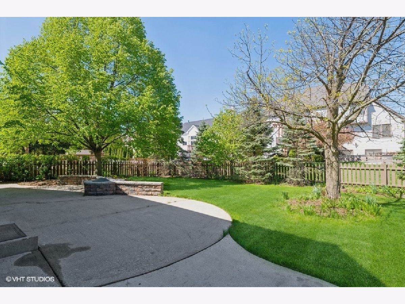
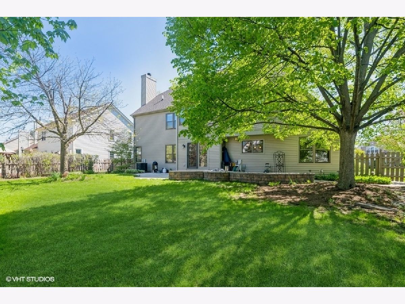
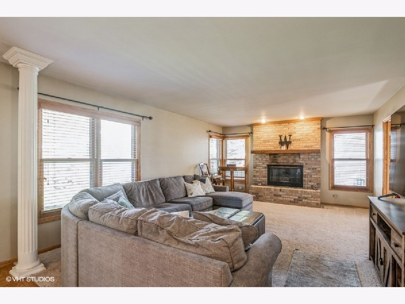
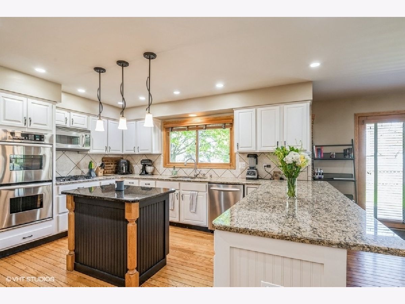
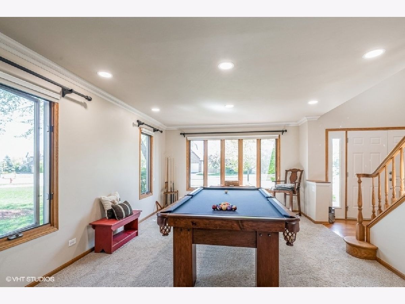
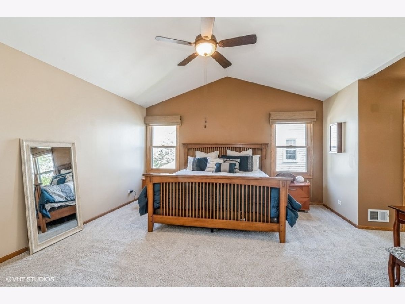
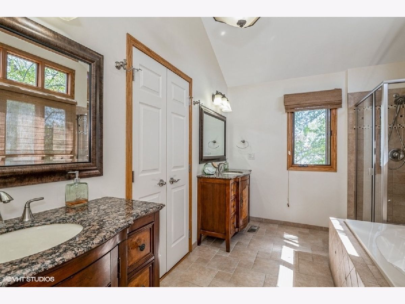
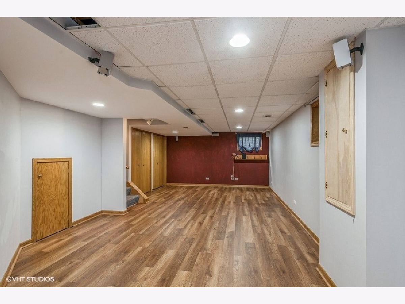
Room Specifics
Total Bedrooms: 4
Bedrooms Above Ground: 4
Bedrooms Below Ground: 0
Dimensions: —
Floor Type: Carpet
Dimensions: —
Floor Type: Carpet
Dimensions: —
Floor Type: Carpet
Full Bathrooms: 3
Bathroom Amenities: Separate Shower,Double Sink,Soaking Tub
Bathroom in Basement: 0
Rooms: Eating Area,Foyer,Office,Recreation Room,Utility Room-Lower Level,Walk In Closet
Basement Description: Finished
Other Specifics
| 2 | |
| Concrete Perimeter | |
| Asphalt | |
| Patio, Porch, Storms/Screens | |
| Fenced Yard,Landscaped | |
| 78 X 125 X 79 X 125 | |
| Unfinished | |
| Full | |
| Vaulted/Cathedral Ceilings, Hardwood Floors, First Floor Laundry | |
| Double Oven, Microwave, Dishwasher, Refrigerator, Washer, Dryer, Disposal, Stainless Steel Appliance(s), Cooktop, Built-In Oven | |
| Not in DB | |
| Park, Curbs, Sidewalks, Street Lights, Street Paved | |
| — | |
| — | |
| Gas Log, Gas Starter |
Tax History
| Year | Property Taxes |
|---|---|
| 2021 | $11,759 |
Contact Agent
Nearby Similar Homes
Nearby Sold Comparables
Contact Agent
Listing Provided By
GC Realty and Development


