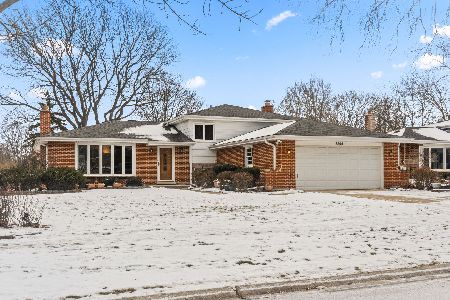1611 Bolson Drive, Downers Grove, Illinois 60516
$377,500
|
Sold
|
|
| Status: | Closed |
| Sqft: | 2,060 |
| Cost/Sqft: | $189 |
| Beds: | 4 |
| Baths: | 3 |
| Year Built: | 1973 |
| Property Taxes: | $6,650 |
| Days On Market: | 2524 |
| Lot Size: | 0,26 |
Description
Welcome home to this Prentiss Brook traditional two story with fabulous open floor plan! Many rooms freshly painted with today's buyers in mind! Lovely hardwood flooring highlights the main level of the home. Kitchen recently updated with peninsula for added seating and open to the dining/living room areas. Sliding glass door off the kitchen to the patio and spacious fully fenced sideyard. Additional sliding door to patio off the first floor family room with fireplace. Second level includes new carpeting in the bedrooms. Master bedroom suite with full bath and walk in closet plus linen closet. Rec room in basement newly carpeted with plenty of finished space for all your family's needs. Lovely patio area for the summer bbq plus spacious side yard with new fencing. Fabulous proximity to schools, parks, shopping, expressway, and more~ One year home warranty offered!
Property Specifics
| Single Family | |
| — | |
| Traditional | |
| 1973 | |
| Partial | |
| — | |
| No | |
| 0.26 |
| Du Page | |
| — | |
| 0 / Not Applicable | |
| None | |
| Lake Michigan | |
| Public Sewer, Sewer-Storm | |
| 10300200 | |
| 0919210001 |
Nearby Schools
| NAME: | DISTRICT: | DISTANCE: | |
|---|---|---|---|
|
Grade School
Kingsley Elementary School |
58 | — | |
|
Middle School
O Neill Middle School |
58 | Not in DB | |
|
High School
South High School |
99 | Not in DB | |
Property History
| DATE: | EVENT: | PRICE: | SOURCE: |
|---|---|---|---|
| 3 May, 2019 | Sold | $377,500 | MRED MLS |
| 16 Mar, 2019 | Under contract | $389,900 | MRED MLS |
| 7 Mar, 2019 | Listed for sale | $389,900 | MRED MLS |
Room Specifics
Total Bedrooms: 4
Bedrooms Above Ground: 4
Bedrooms Below Ground: 0
Dimensions: —
Floor Type: Carpet
Dimensions: —
Floor Type: Carpet
Dimensions: —
Floor Type: Carpet
Full Bathrooms: 3
Bathroom Amenities: —
Bathroom in Basement: 0
Rooms: Recreation Room
Basement Description: Finished
Other Specifics
| 2 | |
| — | |
| Asphalt | |
| — | |
| Corner Lot,Fenced Yard,Park Adjacent | |
| 140 X 80 | |
| — | |
| Full | |
| — | |
| Double Oven, Microwave, Dishwasher, Refrigerator, Washer, Dryer, Disposal, Stainless Steel Appliance(s), Cooktop | |
| Not in DB | |
| Sidewalks, Street Lights, Street Paved | |
| — | |
| — | |
| Wood Burning |
Tax History
| Year | Property Taxes |
|---|---|
| 2019 | $6,650 |
Contact Agent
Nearby Similar Homes
Nearby Sold Comparables
Contact Agent
Listing Provided By
Coldwell Banker Residential





