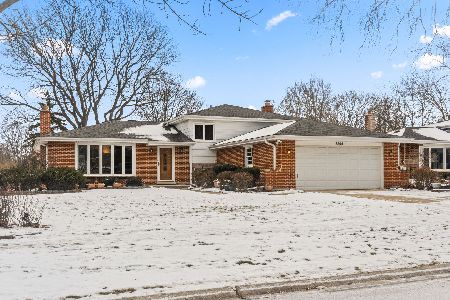1561 Bolson Drive, Downers Grove, Illinois 60516
$382,500
|
Sold
|
|
| Status: | Closed |
| Sqft: | 2,654 |
| Cost/Sqft: | $151 |
| Beds: | 4 |
| Baths: | 3 |
| Year Built: | 1972 |
| Property Taxes: | $6,749 |
| Days On Market: | 2469 |
| Lot Size: | 0,30 |
Description
A true pleasure to offer this impeccably maintained raised ranch home with sunroom addition! New brick paver driveway invites you in! Gleaming hardwood flooring and upgraded fluted oak woodwork throughout most of home. Remodeled kitchen with 42" cabinetry, granite counters, and lovely backsplash. French doors off the kitchen lead you to the heated sunroom addition to enjoy all 4 seasons plus deck with natural gas grill. Gorgeous porcelain flooring in the foyer and cozy family room with fireplace . Lower level 4th bedroom/office! Huge workshop with laundry as well as storage. TONS of recent updates done: paver patio/driveway, siding and gutters, garage door/opener, windows, washer/dryer, dishwasher, microwave, stove, sunroom heater, water heater, furnace/ac, sump pump, and front/back hardscape. Professionally landscaped backyard with new paver patio. Ready to go fully fenced yard plus newer storage shed and attached heated two car garage. Hurry home!
Property Specifics
| Single Family | |
| — | |
| — | |
| 1972 | |
| Full | |
| — | |
| No | |
| 0.3 |
| Du Page | |
| — | |
| 0 / Not Applicable | |
| None | |
| Lake Michigan | |
| Public Sewer, Sewer-Storm | |
| 10362553 | |
| 0919210015 |
Nearby Schools
| NAME: | DISTRICT: | DISTANCE: | |
|---|---|---|---|
|
Grade School
Kingsley Elementary School |
58 | — | |
|
Middle School
O Neill Middle School |
58 | Not in DB | |
|
High School
South High School |
99 | Not in DB | |
Property History
| DATE: | EVENT: | PRICE: | SOURCE: |
|---|---|---|---|
| 15 Jul, 2019 | Sold | $382,500 | MRED MLS |
| 3 Jun, 2019 | Under contract | $399,900 | MRED MLS |
| — | Last price change | $414,900 | MRED MLS |
| 1 May, 2019 | Listed for sale | $414,900 | MRED MLS |
Room Specifics
Total Bedrooms: 4
Bedrooms Above Ground: 4
Bedrooms Below Ground: 0
Dimensions: —
Floor Type: Hardwood
Dimensions: —
Floor Type: Hardwood
Dimensions: —
Floor Type: Hardwood
Full Bathrooms: 3
Bathroom Amenities: —
Bathroom in Basement: 1
Rooms: Heated Sun Room
Basement Description: Finished
Other Specifics
| 2 | |
| Concrete Perimeter | |
| Brick | |
| Deck, Patio, Brick Paver Patio, Storms/Screens, Workshop | |
| Fenced Yard,Landscaped,Park Adjacent | |
| 43 X 146 X 130 X 153 | |
| Full,Unfinished | |
| Full | |
| Bar-Wet, Hardwood Floors | |
| Range, Microwave, Dishwasher, Refrigerator, Freezer, Washer, Dryer, Disposal | |
| Not in DB | |
| Sidewalks | |
| — | |
| — | |
| Wood Burning |
Tax History
| Year | Property Taxes |
|---|---|
| 2019 | $6,749 |
Contact Agent
Nearby Sold Comparables
Contact Agent
Listing Provided By
Coldwell Banker Residential




