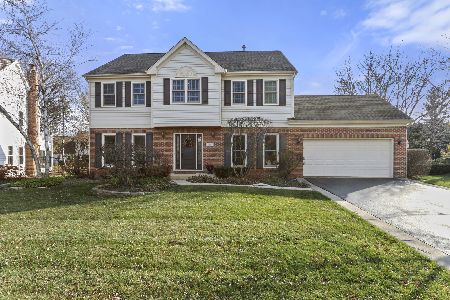1611 Castillian Way, Mundelein, Illinois 60060
$400,000
|
Sold
|
|
| Status: | Closed |
| Sqft: | 3,253 |
| Cost/Sqft: | $126 |
| Beds: | 5 |
| Baths: | 4 |
| Year Built: | 1993 |
| Property Taxes: | $14,025 |
| Days On Market: | 2440 |
| Lot Size: | 0,31 |
Description
Traditionally sophisticated, beautifully appointed and professionally decorated ONE-OF-A-KIND home in The Fields of Ambria. Expanded Grenada model has CEILINGS RAISED to 9' throughout 1st floor. Open floor plan for entertaining with UPDATED KITCHEN cabinets, gorgeous granite counters, wet bar/butler pantry & FULL FINISHED BASEMENT. The "all glass" SUN ROOM addition allows for unobstructed views of professionally landscaped, over-sized yard featuring FLAGSTONE PATIO & aluminum no-maintenance fence. 2ND STORY DECK off master bedroom gives you another opportunity to enjoy serenity of the outdoors. The 4 CAR (1 tandem) HEATED garage is the envy of the neighborhood with EPOXY finished floors and insulated walls. Exterior finishes are equally impressive with HARDIE BOARD SIDING and CEDAR SHAKE roof. Fields of Ambria is THE place to live in Mundelein located next to Park District water/spray park, fitness center, rec gym, soccer/baseball fields; schools, library & METRA within couple miles.
Property Specifics
| Single Family | |
| — | |
| Colonial | |
| 1993 | |
| Full | |
| EXPANDED GRENADA | |
| No | |
| 0.31 |
| Lake | |
| Fields Of Ambria | |
| 100 / Annual | |
| Other | |
| Lake Michigan,Public | |
| Public Sewer | |
| 10368581 | |
| 10134060170000 |
Nearby Schools
| NAME: | DISTRICT: | DISTANCE: | |
|---|---|---|---|
|
Grade School
Washington Early Learning Center |
75 | — | |
|
Middle School
Carl Sandburg Middle School |
75 | Not in DB | |
|
High School
Mundelein Cons High School |
120 | Not in DB | |
|
Alternate Elementary School
Mechanics Grove Elementary Schoo |
— | Not in DB | |
Property History
| DATE: | EVENT: | PRICE: | SOURCE: |
|---|---|---|---|
| 12 Aug, 2019 | Sold | $400,000 | MRED MLS |
| 4 Jul, 2019 | Under contract | $410,000 | MRED MLS |
| — | Last price change | $420,000 | MRED MLS |
| 21 May, 2019 | Listed for sale | $430,000 | MRED MLS |
Room Specifics
Total Bedrooms: 5
Bedrooms Above Ground: 5
Bedrooms Below Ground: 0
Dimensions: —
Floor Type: Carpet
Dimensions: —
Floor Type: Carpet
Dimensions: —
Floor Type: Carpet
Dimensions: —
Floor Type: —
Full Bathrooms: 4
Bathroom Amenities: Whirlpool,Separate Shower,Double Sink
Bathroom in Basement: 1
Rooms: Eating Area,Office,Bedroom 5,Game Room,Workshop,Recreation Room,Foyer,Deck,Sun Room,Sewing Room
Basement Description: Finished
Other Specifics
| 4 | |
| Concrete Perimeter | |
| Asphalt | |
| Balcony, Patio, Roof Deck | |
| Landscaped,Mature Trees | |
| 74 X 135 X 120 X 139 | |
| Full | |
| Full | |
| Vaulted/Cathedral Ceilings, Bar-Wet, Hardwood Floors, First Floor Laundry, Walk-In Closet(s) | |
| Range, Microwave, Dishwasher, Refrigerator, Washer, Dryer, Disposal, Stainless Steel Appliance(s) | |
| Not in DB | |
| Sidewalks, Street Lights, Street Paved | |
| — | |
| — | |
| Wood Burning, Gas Log, Gas Starter |
Tax History
| Year | Property Taxes |
|---|---|
| 2019 | $14,025 |
Contact Agent
Nearby Similar Homes
Nearby Sold Comparables
Contact Agent
Listing Provided By
@properties







