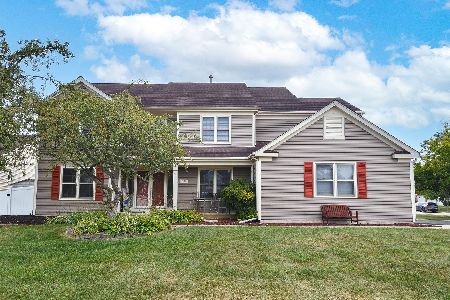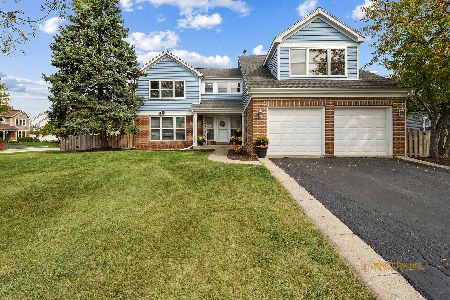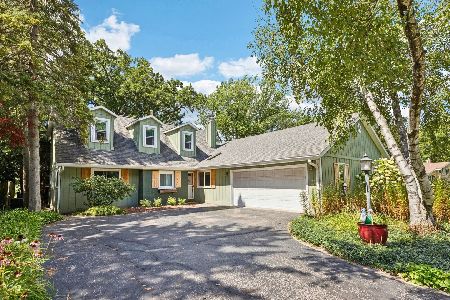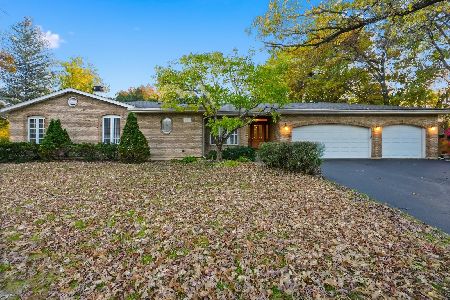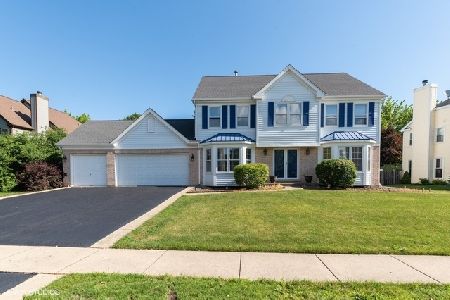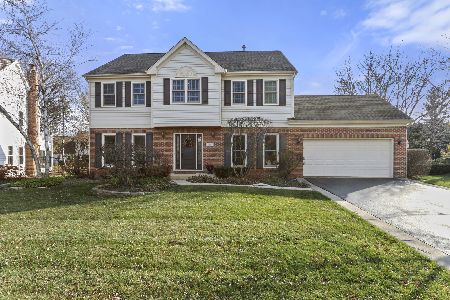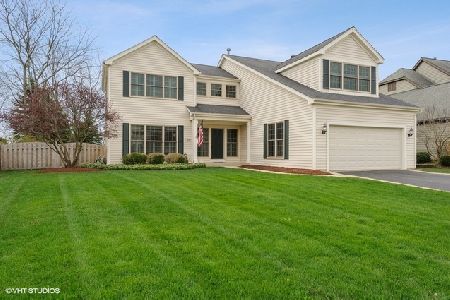610 Salceda Drive, Mundelein, Illinois 60060
$325,000
|
Sold
|
|
| Status: | Closed |
| Sqft: | 2,816 |
| Cost/Sqft: | $120 |
| Beds: | 4 |
| Baths: | 3 |
| Year Built: | 1994 |
| Property Taxes: | $11,653 |
| Days On Market: | 3765 |
| Lot Size: | 0,26 |
Description
Custom Expanded Madrid Model (apprx.2816 sqft) w/4 Bedrm, 2 1/2 Bths & w/2 additional rooms: 1st floor den & 1st floor laundry room. Immaculately kept by original owners, home boasts updated Kitchen w/porcelain tile countertops & backsplash, 3 pantries, newer appliances, opening to eating area and family room. Eating area has sliding door to 3 Season Rm leading to brick patio in fenced back yard. Master Bth updated w/gorgeous tiles & features a separate shower & whirlpool tub. Master BR incl a sitting room. Hall bath also has been upgraded. Home has Champion windows throughout, 7 ceiling fans, security system & intercom. Full bsmt was built w/extra sq footage under the additional 1st floor den & laundry. Yard is professionally landscaped, fenced & boasts a 12 X 8 X 8 wooden shed. 3-car insulated garage has oversized 8 ft double door & pull down attic stairs.Walk to Community Park, baseball & softball fields, water park, library. Metra stations near. Home Warranty offered.
Property Specifics
| Single Family | |
| — | |
| Colonial | |
| 1994 | |
| Full | |
| MADRID EXPANDED | |
| No | |
| 0.26 |
| Lake | |
| Fields Of Ambria | |
| 40 / Annual | |
| Other | |
| Lake Michigan | |
| Public Sewer | |
| 09016809 | |
| 10134060220000 |
Nearby Schools
| NAME: | DISTRICT: | DISTANCE: | |
|---|---|---|---|
|
Grade School
Mechanics Grove Elementary Schoo |
75 | — | |
|
Middle School
Carl Sandburg Middle School |
75 | Not in DB | |
|
High School
Mundelein Cons High School |
120 | Not in DB | |
|
Alternate Elementary School
Washington/lincoln Elementary Sc |
— | Not in DB | |
Property History
| DATE: | EVENT: | PRICE: | SOURCE: |
|---|---|---|---|
| 21 Mar, 2016 | Sold | $325,000 | MRED MLS |
| 23 Jan, 2016 | Under contract | $337,000 | MRED MLS |
| — | Last price change | $344,000 | MRED MLS |
| 20 Aug, 2015 | Listed for sale | $360,000 | MRED MLS |
Room Specifics
Total Bedrooms: 4
Bedrooms Above Ground: 4
Bedrooms Below Ground: 0
Dimensions: —
Floor Type: Carpet
Dimensions: —
Floor Type: Carpet
Dimensions: —
Floor Type: Carpet
Full Bathrooms: 3
Bathroom Amenities: Separate Shower
Bathroom in Basement: 0
Rooms: Den,Eating Area,Sun Room
Basement Description: Unfinished
Other Specifics
| 3 | |
| Concrete Perimeter | |
| Asphalt | |
| Porch, Porch Screened, Brick Paver Patio | |
| Fenced Yard,Landscaped | |
| 125 X 75 X 125 X 108 | |
| Unfinished | |
| Full | |
| First Floor Laundry | |
| Range, Microwave, Dishwasher, Refrigerator, Freezer, Washer, Dryer, Disposal | |
| Not in DB | |
| Sidewalks, Street Lights, Street Paved | |
| — | |
| — | |
| Attached Fireplace Doors/Screen, Gas Log, Gas Starter, Includes Accessories |
Tax History
| Year | Property Taxes |
|---|---|
| 2016 | $11,653 |
Contact Agent
Nearby Similar Homes
Nearby Sold Comparables
Contact Agent
Listing Provided By
Coldwell Banker Residential Brokerage

