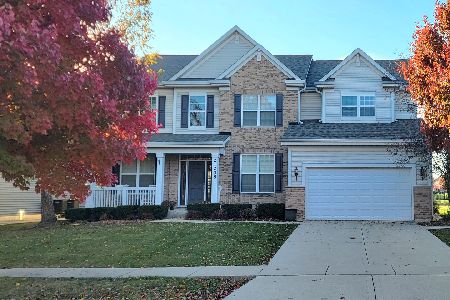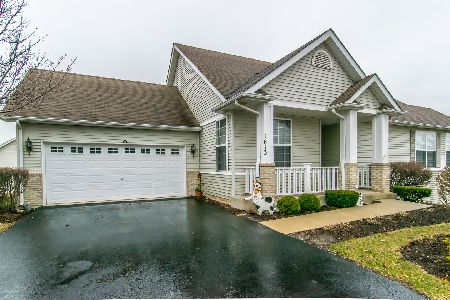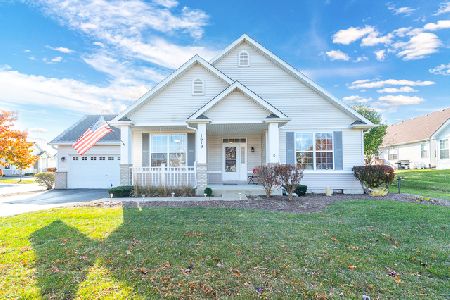1615 Devonshire Lane, Shorewood, Illinois 60404
$319,000
|
Sold
|
|
| Status: | Closed |
| Sqft: | 1,812 |
| Cost/Sqft: | $176 |
| Beds: | 3 |
| Baths: | 3 |
| Year Built: | 2003 |
| Property Taxes: | $6,592 |
| Days On Market: | 1261 |
| Lot Size: | 0,08 |
Description
Totally updated ranch home! You and your guests are greeted with a beautiful front porch. Head through the front door and take in the 9ft ceilings, the living room, all new kitchen with quartz counters, dining room, family room and sunroom. The main floor also has a master bedroom with a private master bathroom, as well as a 2nd bedroom and second full bathroom. Enjoy the lower level living space in the deep pour walkout finished basement with 1 large bedroom, a full bathroom, a bonus multipurpose room and plenty of behind the scenes storage. There are a lot of "news" in this home: a new roof (2019). gutters & downspouts (2019), freshly painted, vinyl plank flooring, new a/c unit, refrigerator, dishwasher & stove (all stainless). Move in ready! A quick close is possible! Come see this beauty today!!
Property Specifics
| Single Family | |
| — | |
| — | |
| 2003 | |
| — | |
| JEFFERSON | |
| No | |
| 0.08 |
| Will | |
| Kipling Estates | |
| 140 / Monthly | |
| — | |
| — | |
| — | |
| 11484018 | |
| 0506201040140000 |
Nearby Schools
| NAME: | DISTRICT: | DISTANCE: | |
|---|---|---|---|
|
Grade School
Walnut Trails |
201 | — | |
|
Middle School
Minooka Junior High School |
201 | Not in DB | |
|
High School
Minooka Community High School |
111 | Not in DB | |
Property History
| DATE: | EVENT: | PRICE: | SOURCE: |
|---|---|---|---|
| 31 Mar, 2020 | Sold | $239,000 | MRED MLS |
| 16 Mar, 2020 | Under contract | $250,000 | MRED MLS |
| — | Last price change | $255,000 | MRED MLS |
| 31 Jul, 2019 | Listed for sale | $265,000 | MRED MLS |
| 31 Aug, 2022 | Sold | $319,000 | MRED MLS |
| 10 Aug, 2022 | Under contract | $319,000 | MRED MLS |
| 4 Aug, 2022 | Listed for sale | $319,000 | MRED MLS |
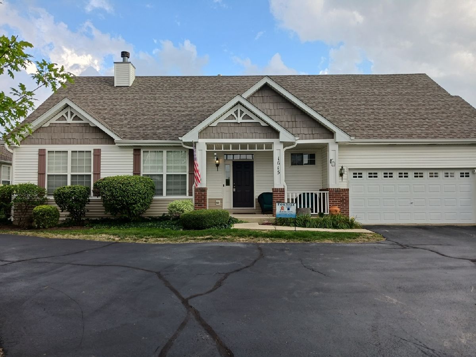
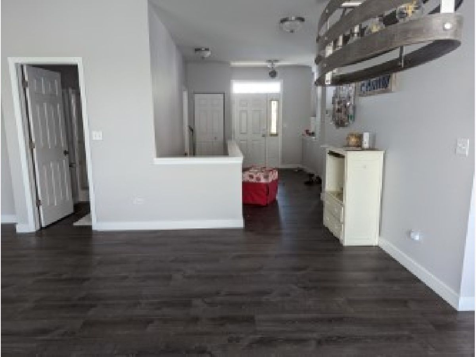
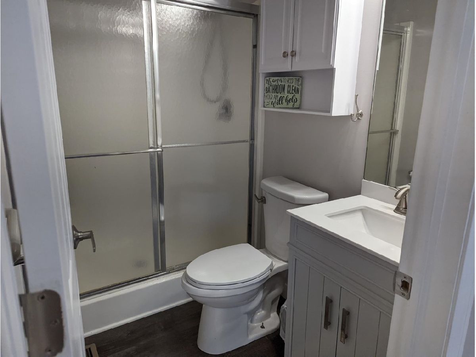
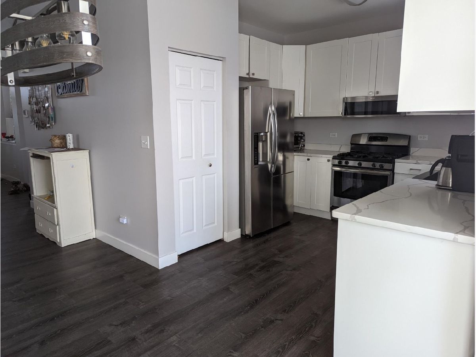
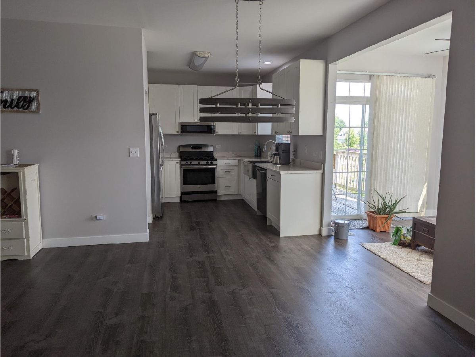
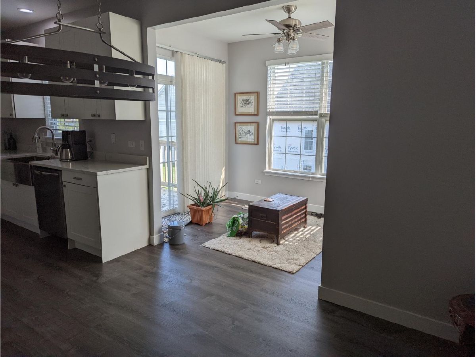
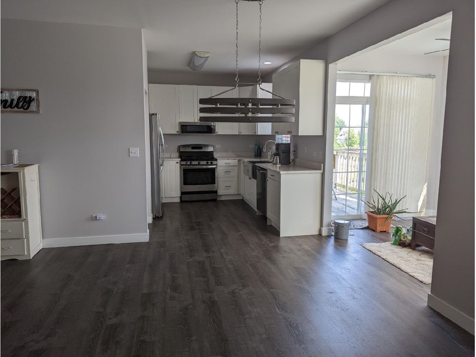
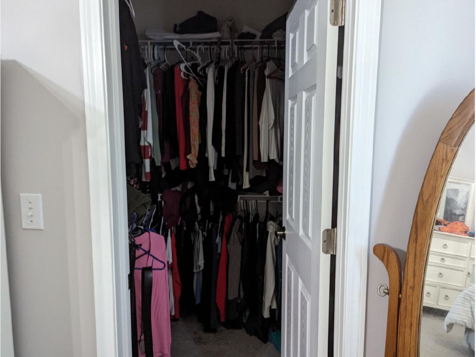
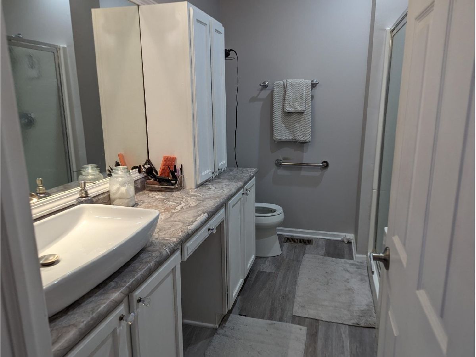
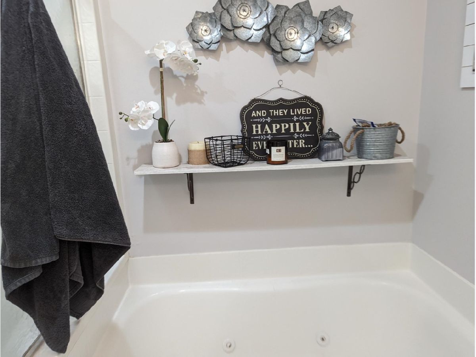
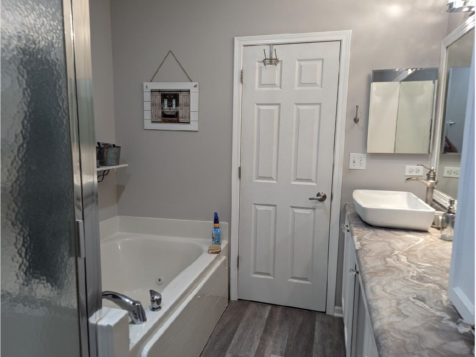
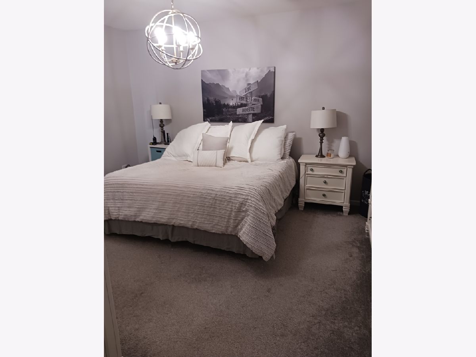
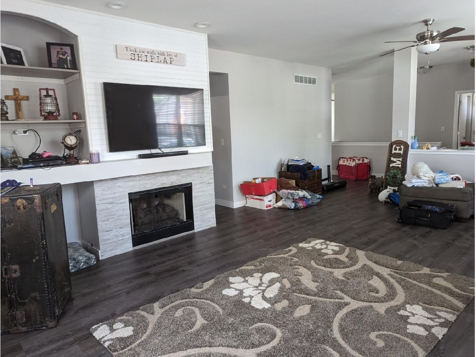
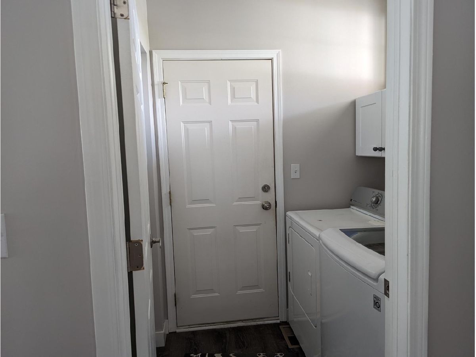
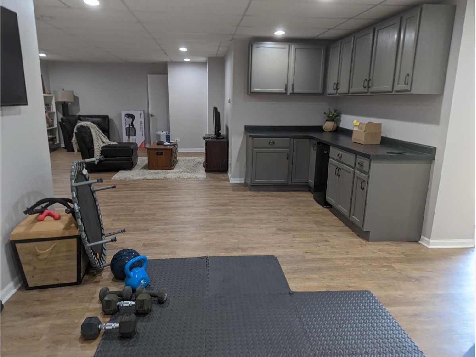
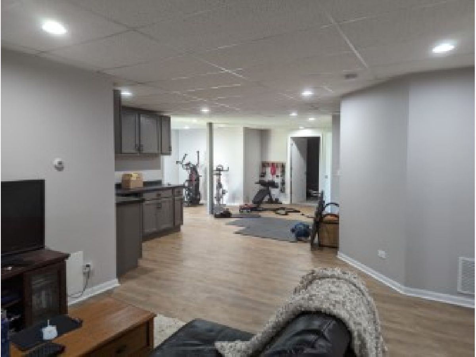
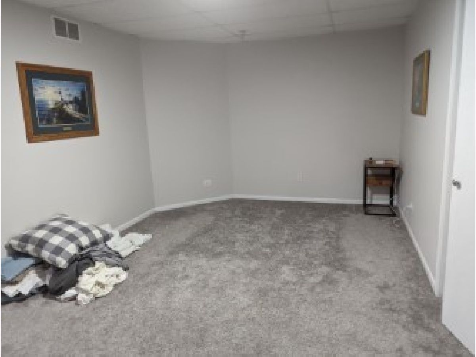
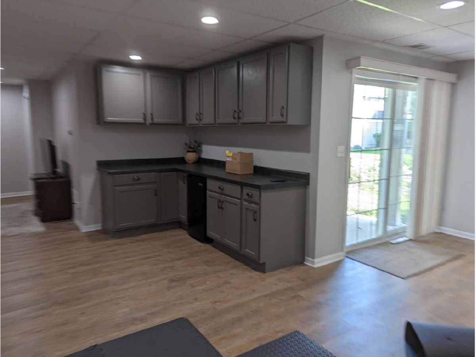
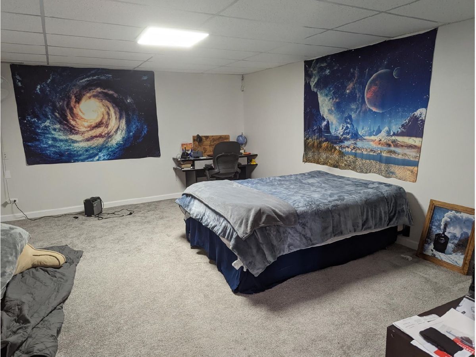
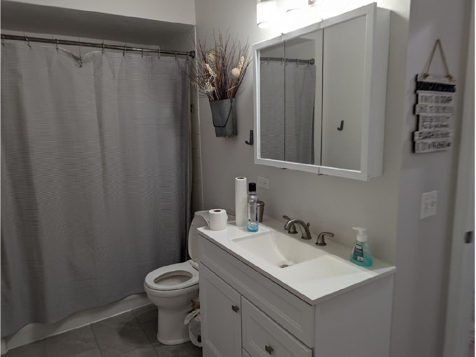
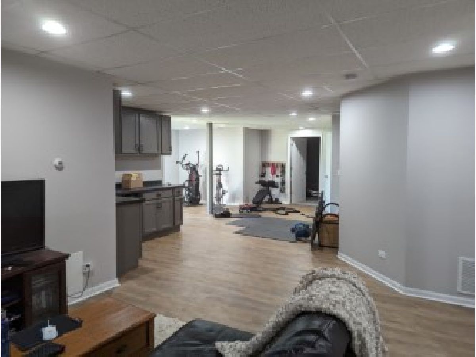
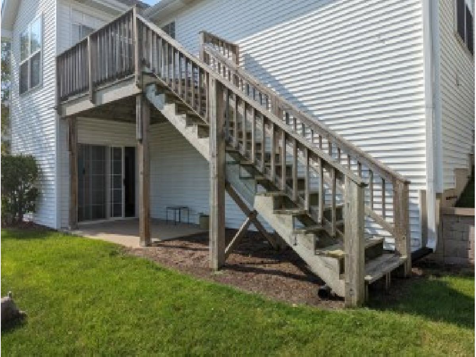
Room Specifics
Total Bedrooms: 3
Bedrooms Above Ground: 3
Bedrooms Below Ground: 0
Dimensions: —
Floor Type: —
Dimensions: —
Floor Type: —
Full Bathrooms: 3
Bathroom Amenities: Whirlpool,Separate Shower,Handicap Shower,Double Sink
Bathroom in Basement: 1
Rooms: —
Basement Description: Finished,Exterior Access,Egress Window
Other Specifics
| 2 | |
| — | |
| Asphalt | |
| — | |
| — | |
| 48 X 77 | |
| — | |
| — | |
| — | |
| — | |
| Not in DB | |
| — | |
| — | |
| — | |
| — |
Tax History
| Year | Property Taxes |
|---|---|
| 2020 | $6,469 |
| 2022 | $6,592 |
Contact Agent
Nearby Similar Homes
Nearby Sold Comparables
Contact Agent
Listing Provided By
Diamond Real Estate Inc



