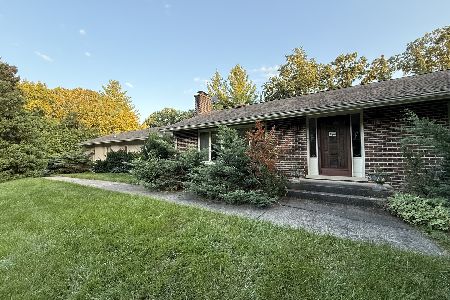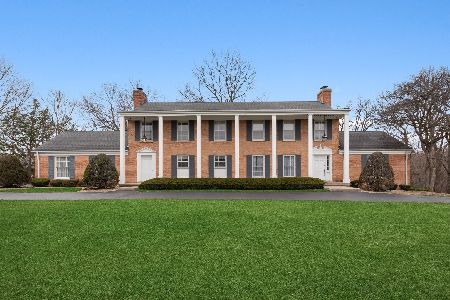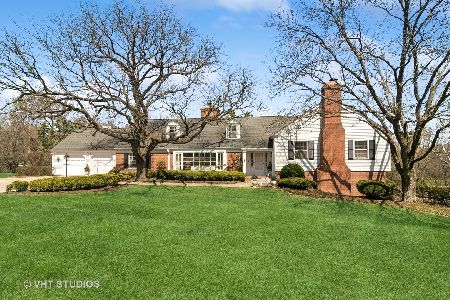1611 Durham Drive, Inverness, Illinois 60067
$545,000
|
Sold
|
|
| Status: | Closed |
| Sqft: | 3,352 |
| Cost/Sqft: | $170 |
| Beds: | 4 |
| Baths: | 4 |
| Year Built: | 1966 |
| Property Taxes: | $12,738 |
| Days On Market: | 2071 |
| Lot Size: | 1,43 |
Description
Absolutely stunning lot in a perfect McIntosh location! Robert Parker Coffin custom designed home with approximately 4,600 sq ft of living space sits high on a hill and backs to the creek and boasts gorgeous gardens, landscape and hardscape creating an idyllic setting that will take your breath away!!! Home built in 1966 but shows much newer and provides a floorplan that appeals to today's buyers! Plenty of space in this 4 bedroom, 3.1 bath charming country home. Gleaming hardwood floors throughout and breathtaking views out every window! Welcoming gracious foyer opens to a huge vaulted family room with hardwood floors, marble surround fireplace and plantation shutters and overlooks the beautiful back yard. Adjacent formal dining room is perfect for entertaining. Large kitchen boasts cream colored cabinets, granite and high end appliances, generous island with butcher block top, and large eating area. Living room or library is warm and inviting with it's large brick fireplace and custom built ins. 2nd floor is centered by a spacious loft area with a wall of bookcases and leads to the master suite with another fireplace, walk in closet and updated master bath. 3 other bedrooms with hardwood floors and large closets share an additional bath. Open concept walk-out lower level provides a huge rec room and office with adjacent full bath. Plenty of storage and extremely well maintained newer mechanicals! Roof and windows are newer too! You will be impressed with this extraordinary home!
Property Specifics
| Single Family | |
| — | |
| Georgian | |
| 1966 | |
| Full,Walkout | |
| — | |
| No | |
| 1.43 |
| Cook | |
| Mcintosh | |
| — / Not Applicable | |
| None | |
| Private Well | |
| Septic-Private | |
| 10737441 | |
| 02211020040000 |
Nearby Schools
| NAME: | DISTRICT: | DISTANCE: | |
|---|---|---|---|
|
Grade School
Marion Jordan Elementary School |
15 | — | |
|
Middle School
Walter R Sundling Junior High Sc |
15 | Not in DB | |
|
High School
Wm Fremd High School |
211 | Not in DB | |
Property History
| DATE: | EVENT: | PRICE: | SOURCE: |
|---|---|---|---|
| 31 Jul, 2020 | Sold | $545,000 | MRED MLS |
| 11 Jul, 2020 | Under contract | $569,000 | MRED MLS |
| — | Last price change | $589,000 | MRED MLS |
| 5 Jun, 2020 | Listed for sale | $589,000 | MRED MLS |
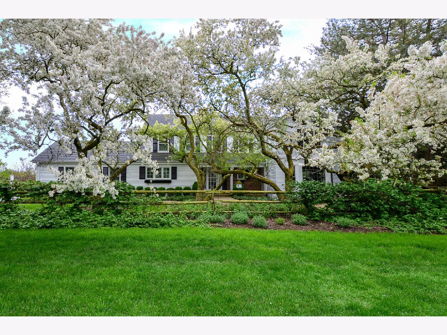
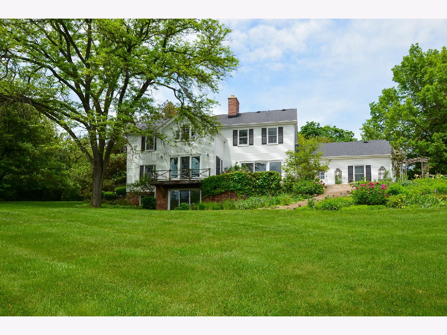
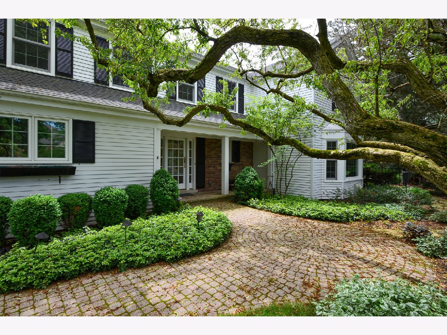
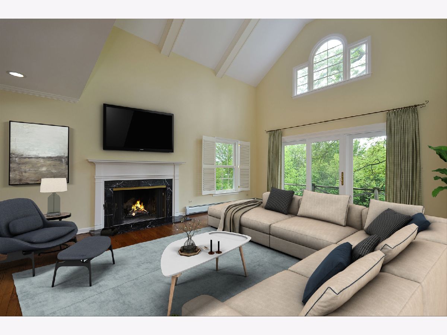
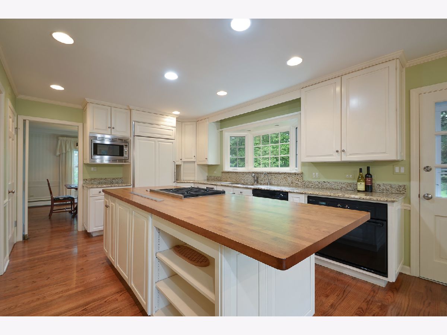
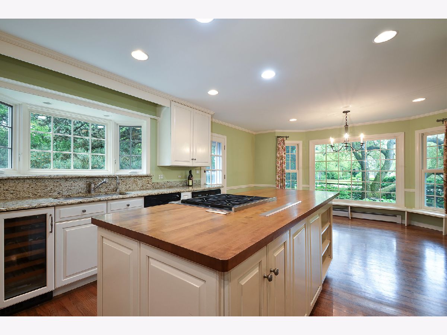
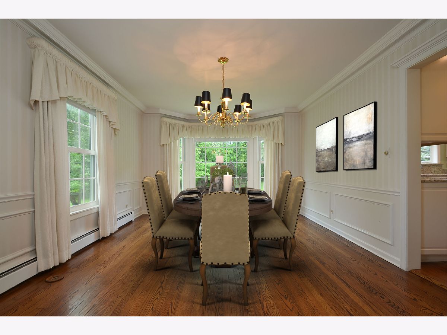
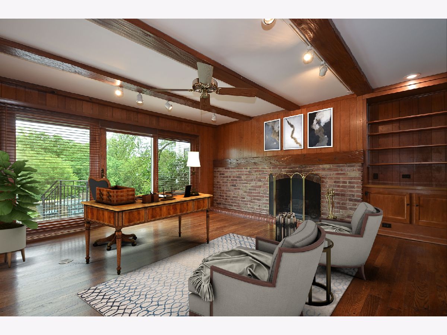
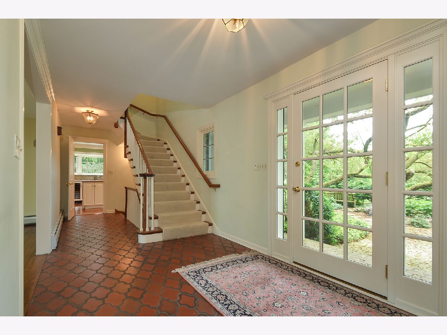
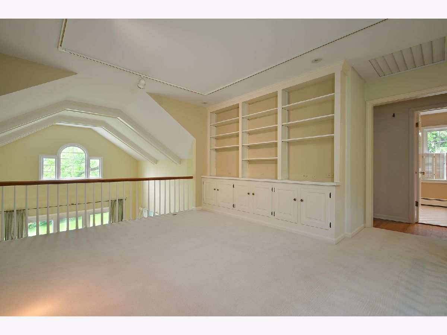
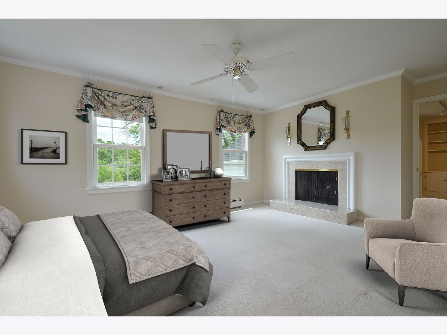
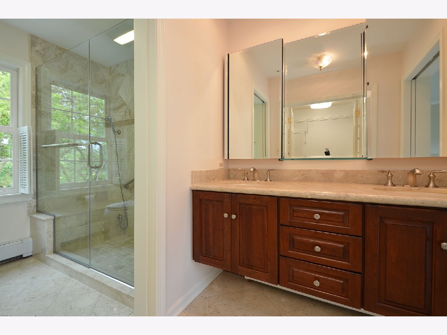
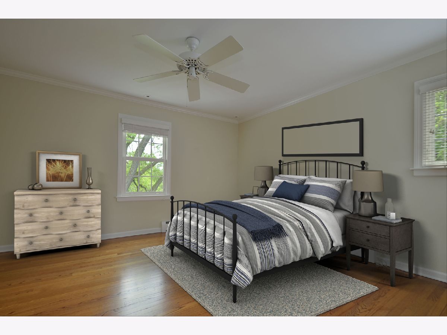
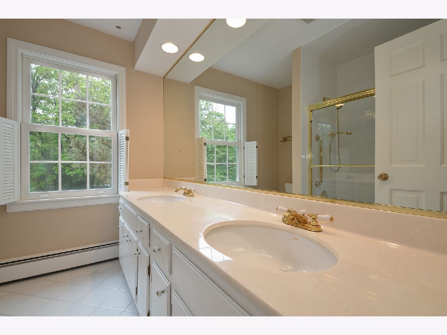
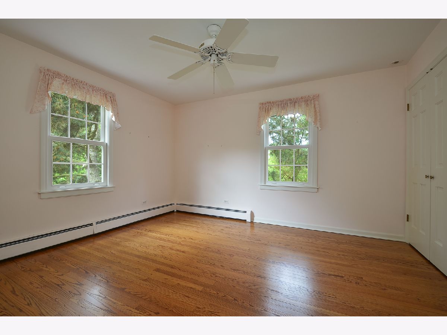
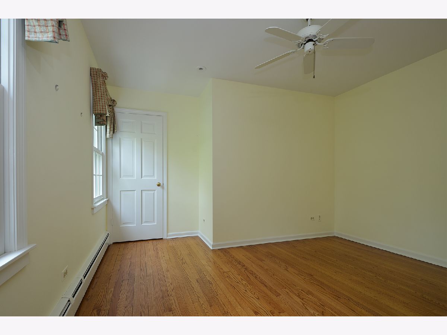
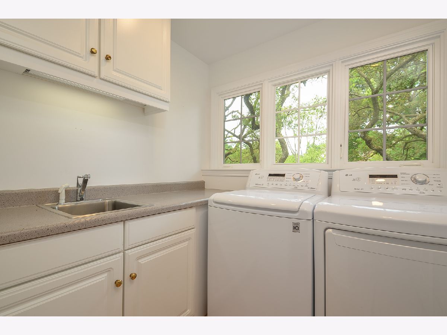
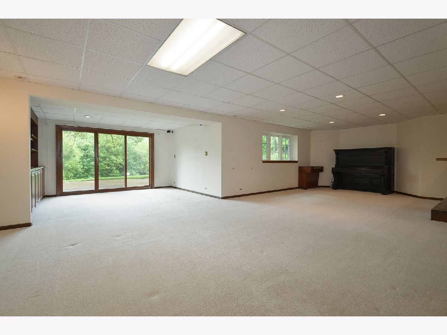
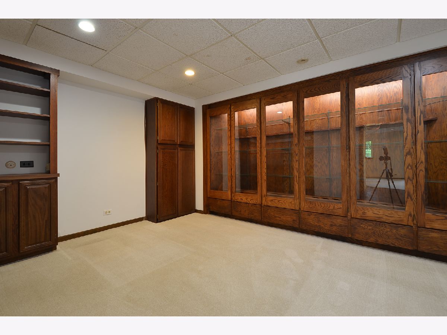
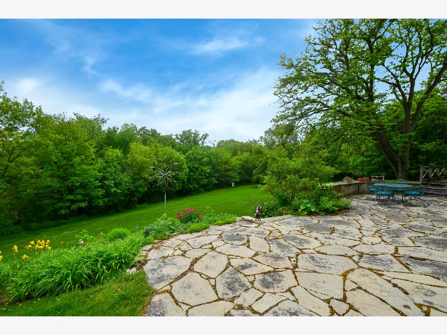
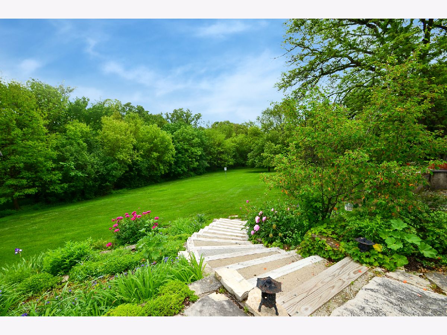
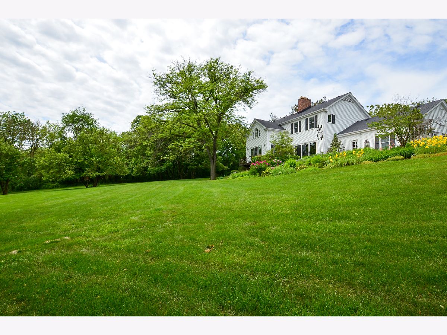
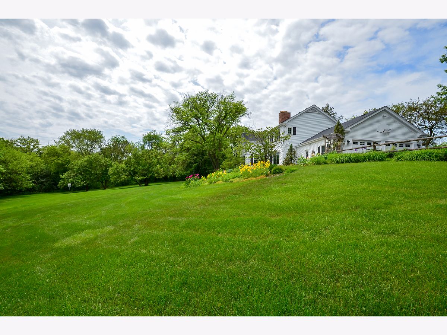
Room Specifics
Total Bedrooms: 4
Bedrooms Above Ground: 4
Bedrooms Below Ground: 0
Dimensions: —
Floor Type: Hardwood
Dimensions: —
Floor Type: Hardwood
Dimensions: —
Floor Type: Hardwood
Full Bathrooms: 4
Bathroom Amenities: Double Sink
Bathroom in Basement: 1
Rooms: Office,Loft,Recreation Room,Foyer,Storage
Basement Description: Finished,Exterior Access
Other Specifics
| 2 | |
| — | |
| Asphalt,Brick | |
| Balcony, Patio, Porch | |
| Cul-De-Sac,Landscaped,Pond(s),Water View,Wooded,Mature Trees | |
| 62683 | |
| Pull Down Stair | |
| Full | |
| Vaulted/Cathedral Ceilings, Bar-Wet, Hardwood Floors, First Floor Laundry, Built-in Features, Walk-In Closet(s) | |
| Range, Microwave, Dishwasher, High End Refrigerator, Washer, Dryer, Wine Refrigerator, Built-In Oven, Water Softener Owned | |
| Not in DB | |
| — | |
| — | |
| — | |
| Wood Burning, Gas Starter |
Tax History
| Year | Property Taxes |
|---|---|
| 2020 | $12,738 |
Contact Agent
Nearby Similar Homes
Nearby Sold Comparables
Contact Agent
Listing Provided By
Century 21 Affiliated



