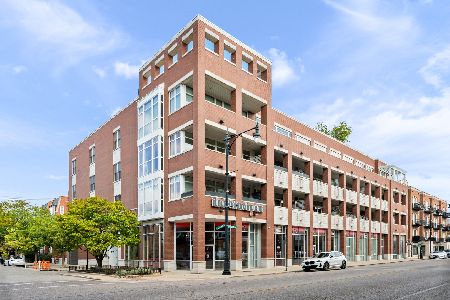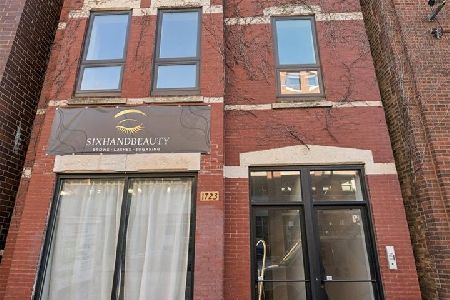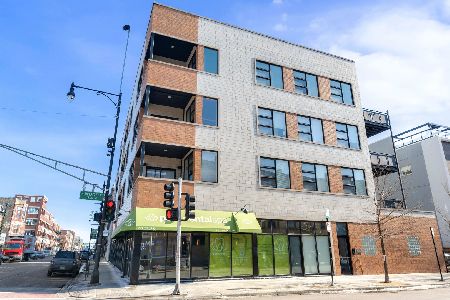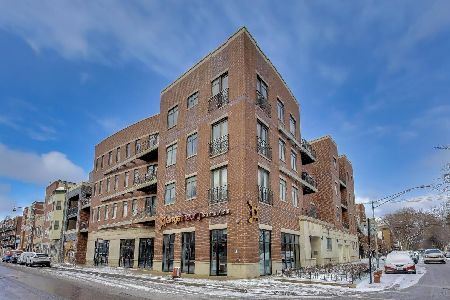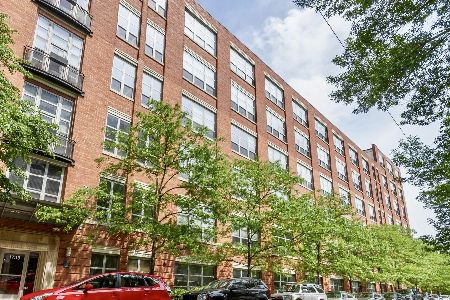1611 Hermitage Avenue, West Town, Chicago, Illinois 60622
$900,000
|
Sold
|
|
| Status: | Closed |
| Sqft: | 1,900 |
| Cost/Sqft: | $473 |
| Beds: | 3 |
| Baths: | 2 |
| Year Built: | 2013 |
| Property Taxes: | $16,965 |
| Days On Market: | 759 |
| Lot Size: | 0,00 |
Description
The PREMIER RESIDENCE in a newer contemporary Bucktown/Wicker Park boutique building! Unlike interior units, this 1,900 sqft end-unit offers oversized windows on three sides (north, south, and west). The outdoor space includes a built-out front deck and the largest PRIVATE TERRACE in the building, perfectly appointed for entertaining with a built-in grill, outdoor television, and watering system. The elevator opens directly into an extra-large foyer. The spacious, open floorplan includes a combo living/dining room with a bay window overlooking Hermitage, motorized blinds, and a wet bar with a SubZero wine fridge, refrigerator drawers, and a separate ice maker. The contemporary eat-in kitchen is outfitted with top-quality appliances (SubZero, Wolf, and Bosch), an island with Carrara marble waterfall top, and modern cabinetry. The primary suite has a large walk-in closet and an upgraded en suite bath with dual vanity, radiant heated floor, and an expanded marble walk-in shower with rain head and bodysprays. The second bedroom is set up as a home office with custom millwork, desks, and storage. The third bedroom has a jack-and-jill bath that doubles as a powder room. Other features include 10-foot ceilings, wide plank white oak hardwood floors, a side-by-side LG washer and dryer, custom drapes, and a Savant home automation system. A walk-in storage room with very tall ceilings and two heated garage spaces are INCLUDED in the price. One space includes an EV Charger, which is negotiable. This assessment in this professionally managed, pet-friendly building includes gas, heat, and hot water. Ideally located by some of Chicago's most popular restaurants, boutiques, nightlife, the 606 Trail, and the Blue Line, this home is truly one-of-a-kind!
Property Specifics
| Condos/Townhomes | |
| 4 | |
| — | |
| 2013 | |
| — | |
| — | |
| No | |
| — |
| Cook | |
| — | |
| 776 / Monthly | |
| — | |
| — | |
| — | |
| 11924317 | |
| 14314290621001 |
Nearby Schools
| NAME: | DISTRICT: | DISTANCE: | |
|---|---|---|---|
|
Grade School
Burr Elementary School |
299 | — | |
|
Middle School
Burr Elementary School |
299 | Not in DB | |
|
High School
Wells Community Academy Senior H |
299 | Not in DB | |
Property History
| DATE: | EVENT: | PRICE: | SOURCE: |
|---|---|---|---|
| 3 Jun, 2015 | Sold | $945,216 | MRED MLS |
| 25 Mar, 2013 | Under contract | $725,000 | MRED MLS |
| 19 Mar, 2013 | Listed for sale | $725,000 | MRED MLS |
| 30 Apr, 2019 | Sold | $879,000 | MRED MLS |
| 22 Mar, 2019 | Under contract | $875,000 | MRED MLS |
| — | Last price change | $899,000 | MRED MLS |
| 28 Feb, 2019 | Listed for sale | $899,000 | MRED MLS |
| 28 Mar, 2024 | Sold | $900,000 | MRED MLS |
| 21 Feb, 2024 | Under contract | $899,000 | MRED MLS |
| 29 Jan, 2024 | Listed for sale | $899,000 | MRED MLS |































Room Specifics
Total Bedrooms: 3
Bedrooms Above Ground: 3
Bedrooms Below Ground: 0
Dimensions: —
Floor Type: —
Dimensions: —
Floor Type: —
Full Bathrooms: 2
Bathroom Amenities: Double Sink,Full Body Spray Shower
Bathroom in Basement: 0
Rooms: —
Basement Description: None
Other Specifics
| 2 | |
| — | |
| — | |
| — | |
| — | |
| COMMON | |
| — | |
| — | |
| — | |
| — | |
| Not in DB | |
| — | |
| — | |
| — | |
| — |
Tax History
| Year | Property Taxes |
|---|---|
| 2019 | $16,701 |
| 2024 | $16,965 |
Contact Agent
Nearby Similar Homes
Nearby Sold Comparables
Contact Agent
Listing Provided By
Engel & Voelkers Chicago

