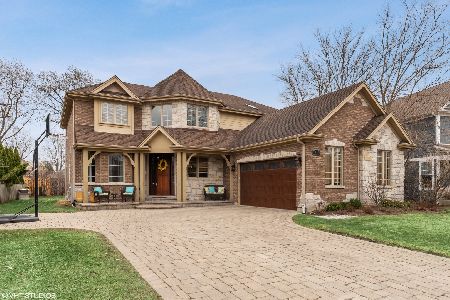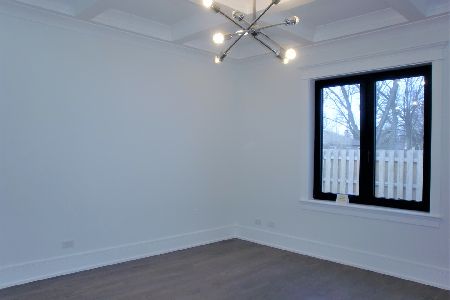1611 Mitchell Avenue, Arlington Heights, Illinois 60004
$899,925
|
Sold
|
|
| Status: | Closed |
| Sqft: | 3,900 |
| Cost/Sqft: | $231 |
| Beds: | 4 |
| Baths: | 4 |
| Year Built: | 2016 |
| Property Taxes: | $6,547 |
| Days On Market: | 3550 |
| Lot Size: | 0,20 |
Description
This distinctively designed custom home showcases understated elegance and impressive finishes throughout. Functional luxury spans this soon to be classic home. The open concept floor plan is designed to include the following features: Chefs kitchen with furniture quality cabinetry, granite countertops, island and separate eating area. Oversized mud room, second floor laundry room, 9' ceilings with coffered/tray accents and study are only a few additional details. Expansive master suite with superbly appointed en-suite bath and private his/hers walk in closets. The perfect location! Close to everything. Make this opportunity your dream home!
Property Specifics
| Single Family | |
| — | |
| Traditional | |
| 2016 | |
| Full | |
| NEW | |
| No | |
| 0.2 |
| Cook | |
| Hasbrook | |
| 0 / Not Applicable | |
| None | |
| Lake Michigan,Public | |
| Public Sewer, Sewer-Storm | |
| 09216507 | |
| 03192060430000 |
Nearby Schools
| NAME: | DISTRICT: | DISTANCE: | |
|---|---|---|---|
|
Grade School
Patton Elementary School |
25 | — | |
|
Middle School
Thomas Middle School |
25 | Not in DB | |
|
High School
John Hersey High School |
214 | Not in DB | |
Property History
| DATE: | EVENT: | PRICE: | SOURCE: |
|---|---|---|---|
| 13 Aug, 2018 | Sold | $899,925 | MRED MLS |
| 9 Oct, 2017 | Under contract | $899,925 | MRED MLS |
| 4 May, 2016 | Listed for sale | $899,925 | MRED MLS |
Room Specifics
Total Bedrooms: 4
Bedrooms Above Ground: 4
Bedrooms Below Ground: 0
Dimensions: —
Floor Type: Carpet
Dimensions: —
Floor Type: Carpet
Dimensions: —
Floor Type: Carpet
Full Bathrooms: 4
Bathroom Amenities: Separate Shower,Double Sink,Soaking Tub
Bathroom in Basement: 0
Rooms: Eating Area,Foyer,Mud Room,Recreation Room,Study
Basement Description: Unfinished,Bathroom Rough-In
Other Specifics
| 3 | |
| Concrete Perimeter | |
| Concrete | |
| Patio, Porch | |
| — | |
| 69 X 128 X 62 X 68 X 79 | |
| Dormer | |
| Full | |
| Vaulted/Cathedral Ceilings, Hardwood Floors, Second Floor Laundry, First Floor Full Bath | |
| Range, Microwave, Dishwasher, Refrigerator, Disposal, Stainless Steel Appliance(s) | |
| Not in DB | |
| Sidewalks | |
| — | |
| — | |
| — |
Tax History
| Year | Property Taxes |
|---|---|
| 2018 | $6,547 |
Contact Agent
Nearby Similar Homes
Nearby Sold Comparables
Contact Agent
Listing Provided By
Coldwell Banker Residential Brokerage









