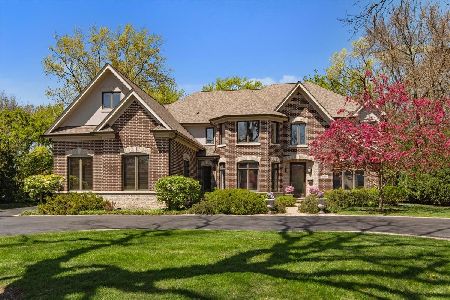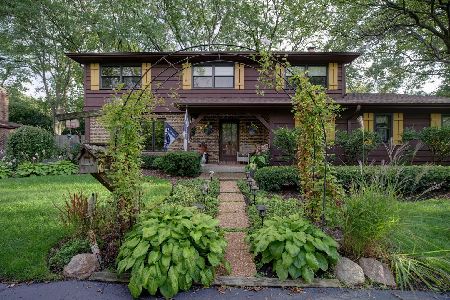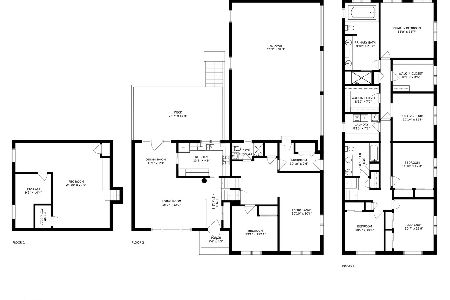1611 Montgomery Road, Deerfield, Illinois 60015
$1,072,500
|
Sold
|
|
| Status: | Closed |
| Sqft: | 5,332 |
| Cost/Sqft: | $216 |
| Beds: | 5 |
| Baths: | 7 |
| Year Built: | 2007 |
| Property Taxes: | $31,164 |
| Days On Market: | 2989 |
| Lot Size: | 0,50 |
Description
Why build when there is this great value! This home could not be recreated at this price in today's new construction pricing. Home offering over 5300 sqft on a hard to find 1/2 acre. Great location, close to schools, parks & pool. This fabulous brick & stone custom home offers an impressive 2-story entry, outstanding great room with amazing views of the idyllic backyard.1st floor bedroom & full bath, gourmet kitchen & large mud-room & laundry room. All bedrooms are ensuite with custom walk-in closets and full baths. Luxurious master suite with spa-like master bath & custom walk-in closet. Studio & bonus room on 2nd level. Large finished basement with additional bedroom & full bath.3-car side loading garage. Award Winning Wilmot Elementary & Caruso Jr High. Nationally Ranked Deerfield High School. The Price Is Right!!
Property Specifics
| Single Family | |
| — | |
| Colonial | |
| 2007 | |
| Full | |
| — | |
| No | |
| 0.5 |
| Lake | |
| — | |
| 0 / Not Applicable | |
| None | |
| Lake Michigan,Public | |
| Public Sewer | |
| 09799784 | |
| 16304100090000 |
Nearby Schools
| NAME: | DISTRICT: | DISTANCE: | |
|---|---|---|---|
|
Grade School
Wilmot Elementary School |
109 | — | |
|
Middle School
Charles J Caruso Middle School |
109 | Not in DB | |
|
High School
Deerfield High School |
113 | Not in DB | |
Property History
| DATE: | EVENT: | PRICE: | SOURCE: |
|---|---|---|---|
| 5 Feb, 2009 | Sold | $1,175,000 | MRED MLS |
| 1 Dec, 2008 | Under contract | $1,379,000 | MRED MLS |
| — | Last price change | $1,399,000 | MRED MLS |
| 20 Jun, 2008 | Listed for sale | $1,399,000 | MRED MLS |
| 30 May, 2018 | Sold | $1,072,500 | MRED MLS |
| 16 Mar, 2018 | Under contract | $1,149,900 | MRED MLS |
| 13 Nov, 2017 | Listed for sale | $1,149,900 | MRED MLS |
Room Specifics
Total Bedrooms: 6
Bedrooms Above Ground: 5
Bedrooms Below Ground: 1
Dimensions: —
Floor Type: Carpet
Dimensions: —
Floor Type: Carpet
Dimensions: —
Floor Type: Carpet
Dimensions: —
Floor Type: —
Dimensions: —
Floor Type: —
Full Bathrooms: 7
Bathroom Amenities: Whirlpool,Separate Shower,Double Sink
Bathroom in Basement: 1
Rooms: Breakfast Room,Bedroom 5,Bonus Room,Recreation Room,Foyer,Loft,Bedroom 6,Game Room,Mud Room
Basement Description: Finished
Other Specifics
| 3 | |
| Concrete Perimeter | |
| Asphalt,Brick | |
| Patio | |
| Landscaped,Wooded | |
| 100X200 | |
| — | |
| Full | |
| Vaulted/Cathedral Ceilings, Bar-Dry, First Floor Bedroom | |
| Double Oven, Range, Microwave, Dishwasher, Refrigerator, Disposal | |
| Not in DB | |
| Pool, Sidewalks, Street Paved | |
| — | |
| — | |
| Gas Starter |
Tax History
| Year | Property Taxes |
|---|---|
| 2018 | $31,164 |
Contact Agent
Nearby Similar Homes
Nearby Sold Comparables
Contact Agent
Listing Provided By
Berkshire Hathaway HomeServices KoenigRubloff










