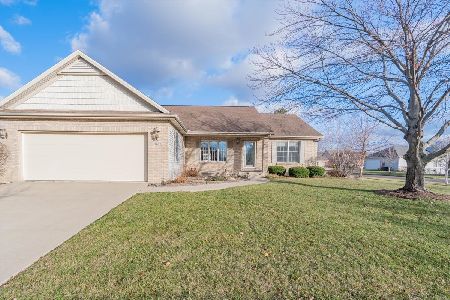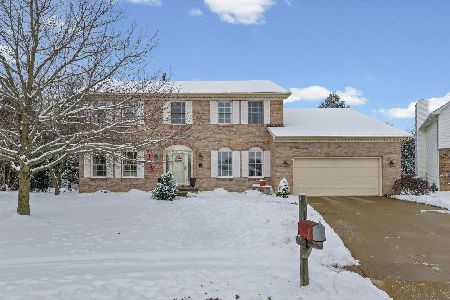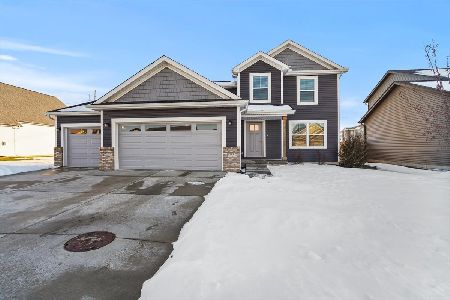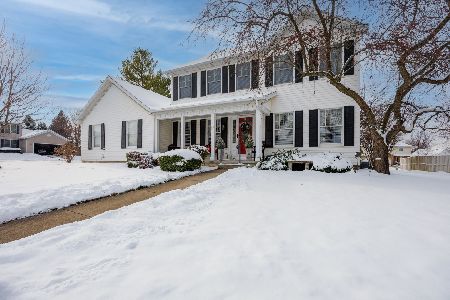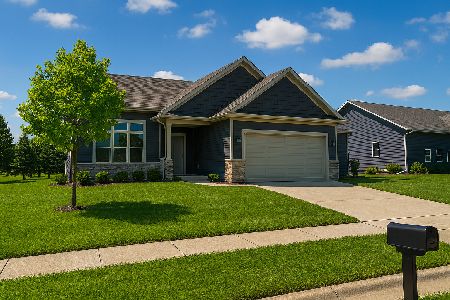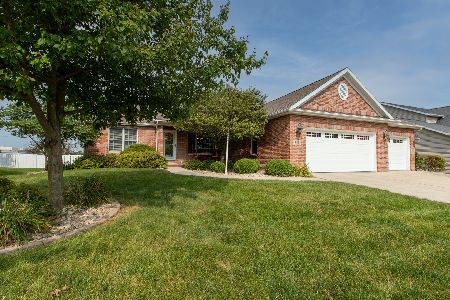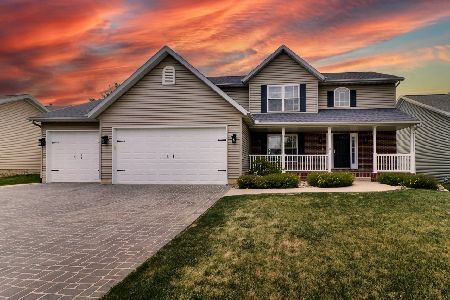1611 Myra Lane, Bloomington, Illinois 61704
$268,000
|
Sold
|
|
| Status: | Closed |
| Sqft: | 1,823 |
| Cost/Sqft: | $154 |
| Beds: | 3 |
| Baths: | 3 |
| Year Built: | 2009 |
| Property Taxes: | $6,589 |
| Days On Market: | 4314 |
| Lot Size: | 0,00 |
Description
Low maintenance 4 bedroom ranch conveniently located! Attractive exterior w easy care beautiful landscaping. Open floor plan includes dining room/flex space. Split bedroom design upstairs. Tile or hardwood throughout first floor other than carpeted bedrooms. Lower level has large bedroom, family room w 3 daylight windows, bath, plus spacious storage areas with shelving. Other storage space could be an exercise room, etc. High Performance Andersen windows/patio door. Insulated 3 car garage. Come visit!
Property Specifics
| Single Family | |
| — | |
| Ranch | |
| 2009 | |
| Full | |
| — | |
| No | |
| — |
| Mc Lean | |
| Hershey Grove | |
| 150 / Annual | |
| — | |
| Public | |
| Public Sewer | |
| 10179879 | |
| 2113101015 |
Nearby Schools
| NAME: | DISTRICT: | DISTANCE: | |
|---|---|---|---|
|
Grade School
Cedar Ridge Elementary |
5 | — | |
|
Middle School
Evans Jr High |
5 | Not in DB | |
|
High School
Normal Community High School |
5 | Not in DB | |
Property History
| DATE: | EVENT: | PRICE: | SOURCE: |
|---|---|---|---|
| 30 Apr, 2010 | Sold | $286,700 | MRED MLS |
| 19 Mar, 2010 | Under contract | $289,500 | MRED MLS |
| 22 Sep, 2009 | Listed for sale | $289,500 | MRED MLS |
| 16 Jun, 2014 | Sold | $268,000 | MRED MLS |
| 30 Apr, 2014 | Under contract | $279,900 | MRED MLS |
| 1 Apr, 2014 | Listed for sale | $289,900 | MRED MLS |
| 20 Nov, 2015 | Sold | $279,000 | MRED MLS |
| 5 Oct, 2015 | Under contract | $282,900 | MRED MLS |
| 27 Jul, 2015 | Listed for sale | $286,900 | MRED MLS |
| 20 Sep, 2021 | Sold | $345,000 | MRED MLS |
| 31 Jul, 2021 | Under contract | $335,000 | MRED MLS |
| 29 Jul, 2021 | Listed for sale | $335,000 | MRED MLS |
Room Specifics
Total Bedrooms: 4
Bedrooms Above Ground: 3
Bedrooms Below Ground: 1
Dimensions: —
Floor Type: Carpet
Dimensions: —
Floor Type: —
Dimensions: —
Floor Type: —
Full Bathrooms: 3
Bathroom Amenities: Garden Tub
Bathroom in Basement: 1
Rooms: Family Room
Basement Description: Egress Window,Partially Finished
Other Specifics
| 3 | |
| — | |
| — | |
| Patio, Deck, Porch | |
| Landscaped | |
| 121 X 113 | |
| — | |
| Full | |
| First Floor Full Bath, Vaulted/Cathedral Ceilings, Walk-In Closet(s) | |
| Dishwasher, Refrigerator, Range, Washer, Dryer, Microwave | |
| Not in DB | |
| — | |
| — | |
| — | |
| Gas Log |
Tax History
| Year | Property Taxes |
|---|---|
| 2014 | $6,589 |
| 2015 | $6,781 |
| 2021 | $6,852 |
Contact Agent
Nearby Similar Homes
Nearby Sold Comparables
Contact Agent
Listing Provided By
Berkshire Hathaway Snyder Real Estate

