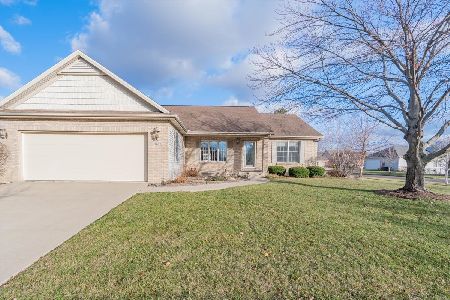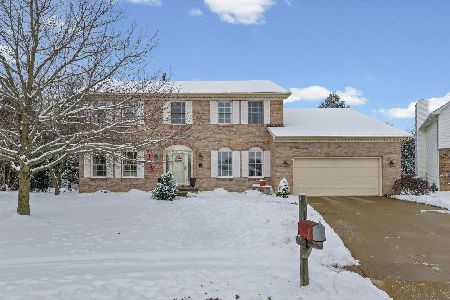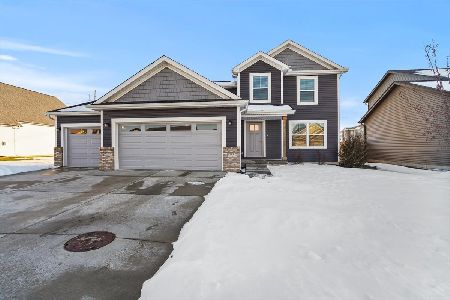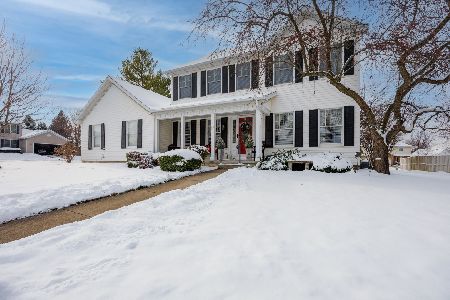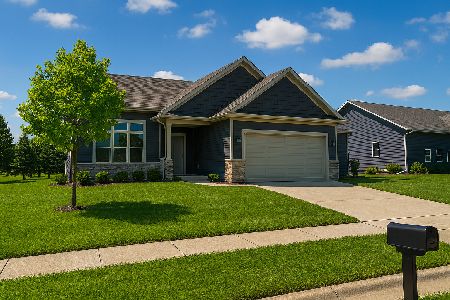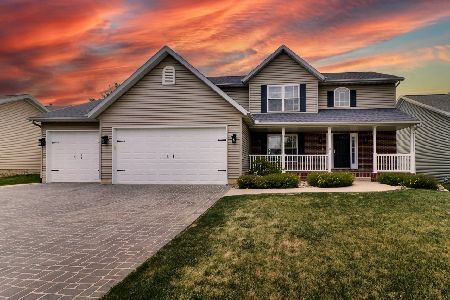1611 Myra Lane, Bloomington, Illinois 61704
$345,000
|
Sold
|
|
| Status: | Closed |
| Sqft: | 3,277 |
| Cost/Sqft: | $102 |
| Beds: | 3 |
| Baths: | 3 |
| Year Built: | 2009 |
| Property Taxes: | $6,852 |
| Days On Market: | 1639 |
| Lot Size: | 0,22 |
Description
This beautiful ranch home in Hershey Grove offers an open concept living room and kitchen, complete with breakfast nook. The dining room is spacious and can fi and good size table for a big gathering. The full finished basement has plenty of room for storage, family gathering space and another bedroom with a walk in closet and bath. Outside, the deck wraps around to the master bedroom. The deck then leads you to a patio in the yard where you can enjoy the many mature trees and beautiful landscape. Don't miss out on this gorgeous home!
Property Specifics
| Single Family | |
| — | |
| Ranch | |
| 2009 | |
| Full | |
| — | |
| No | |
| 0.22 |
| Mc Lean | |
| Hershey Grove | |
| 150 / Annual | |
| Other | |
| Public | |
| Public Sewer | |
| 11170509 | |
| 2113101015 |
Nearby Schools
| NAME: | DISTRICT: | DISTANCE: | |
|---|---|---|---|
|
Grade School
Cedar Ridge Elementary |
5 | — | |
|
Middle School
Evans Jr High |
5 | Not in DB | |
|
High School
Normal Community High School |
5 | Not in DB | |
Property History
| DATE: | EVENT: | PRICE: | SOURCE: |
|---|---|---|---|
| 30 Apr, 2010 | Sold | $286,700 | MRED MLS |
| 19 Mar, 2010 | Under contract | $289,500 | MRED MLS |
| 22 Sep, 2009 | Listed for sale | $289,500 | MRED MLS |
| 16 Jun, 2014 | Sold | $268,000 | MRED MLS |
| 30 Apr, 2014 | Under contract | $279,900 | MRED MLS |
| 1 Apr, 2014 | Listed for sale | $289,900 | MRED MLS |
| 20 Nov, 2015 | Sold | $279,000 | MRED MLS |
| 5 Oct, 2015 | Under contract | $282,900 | MRED MLS |
| 27 Jul, 2015 | Listed for sale | $286,900 | MRED MLS |
| 20 Sep, 2021 | Sold | $345,000 | MRED MLS |
| 31 Jul, 2021 | Under contract | $335,000 | MRED MLS |
| 29 Jul, 2021 | Listed for sale | $335,000 | MRED MLS |
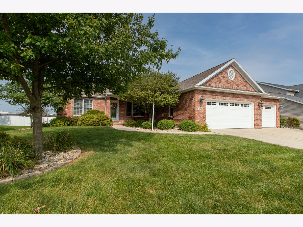
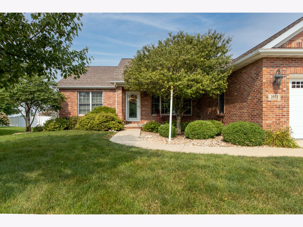
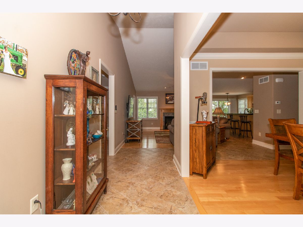
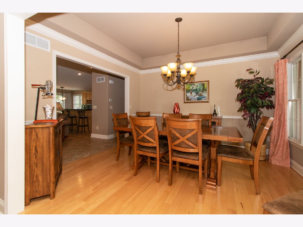
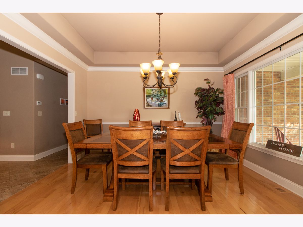
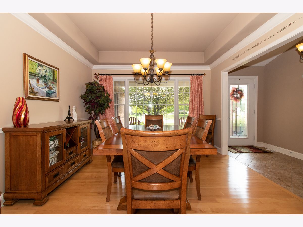
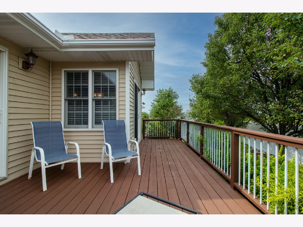
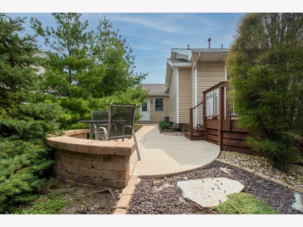
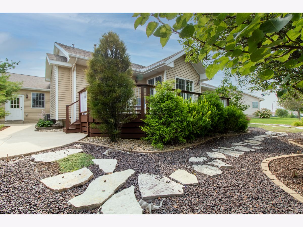
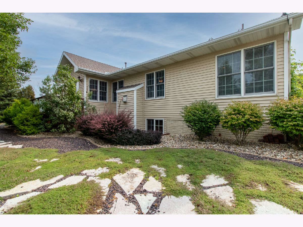
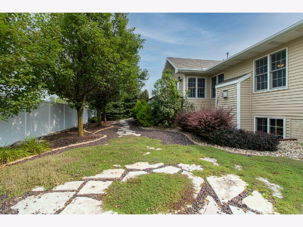
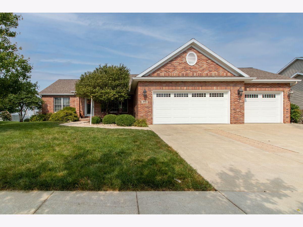
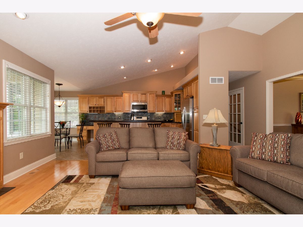
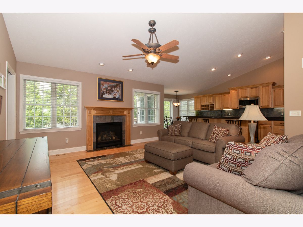
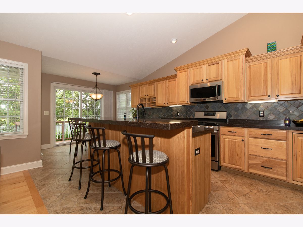
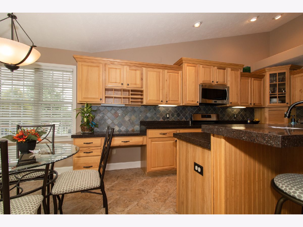
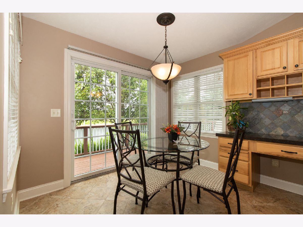
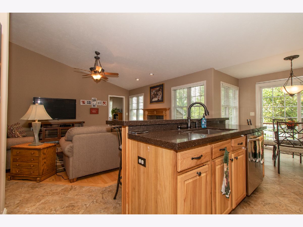
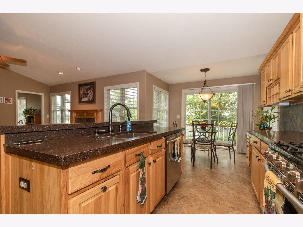
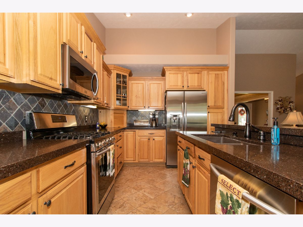
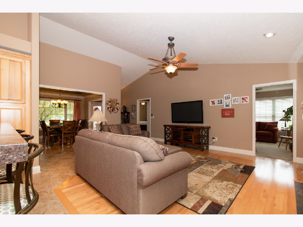
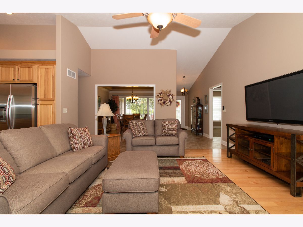
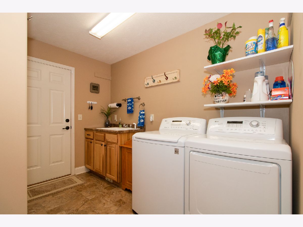
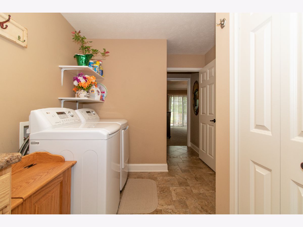
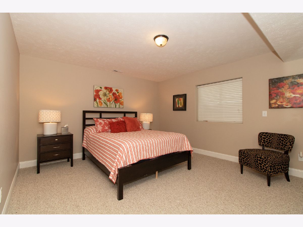
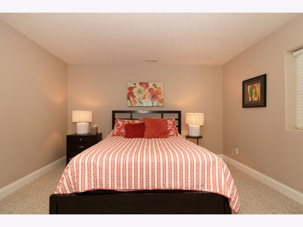
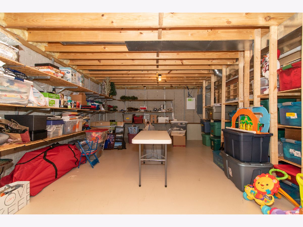
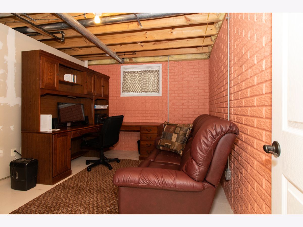
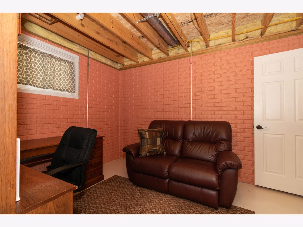
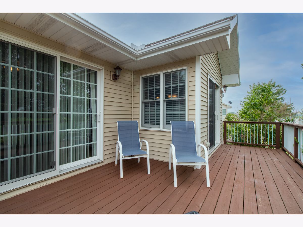
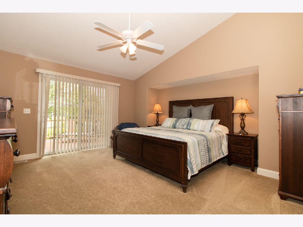
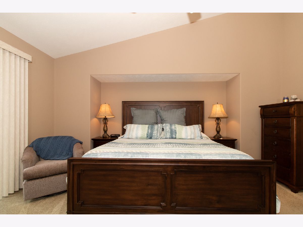
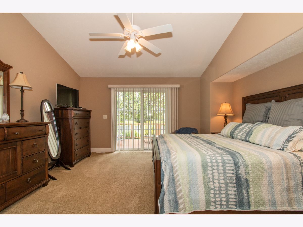
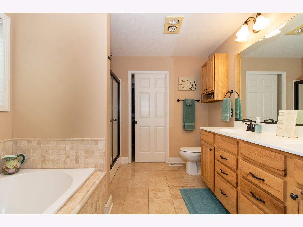
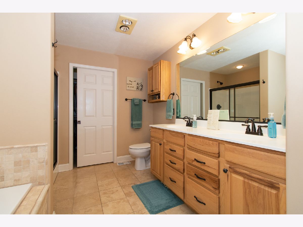
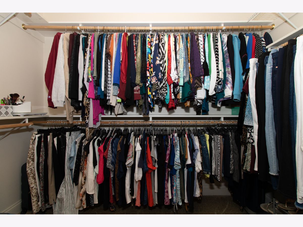
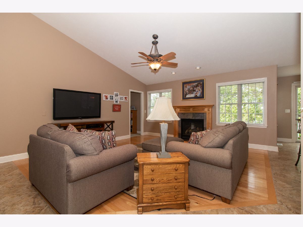
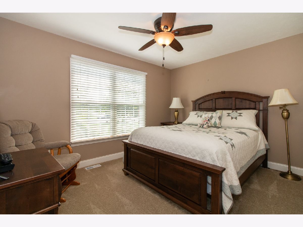
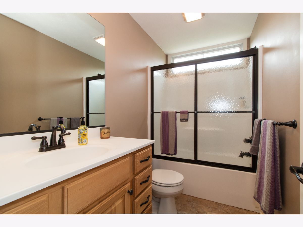
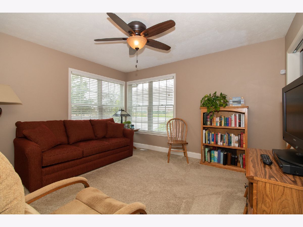
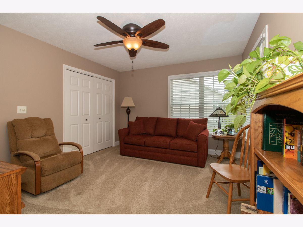
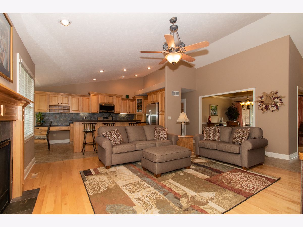
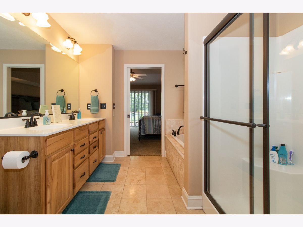
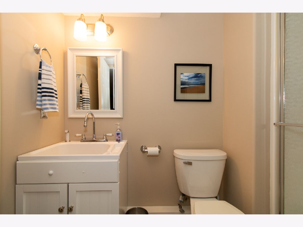
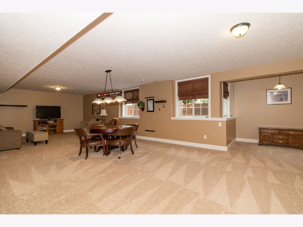
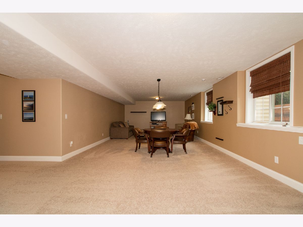
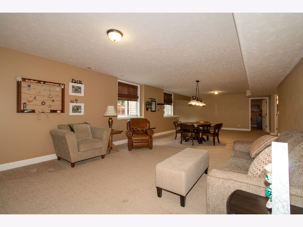
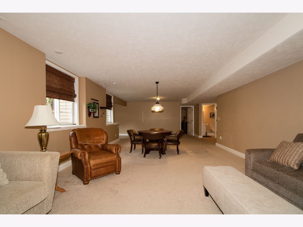
Room Specifics
Total Bedrooms: 4
Bedrooms Above Ground: 3
Bedrooms Below Ground: 1
Dimensions: —
Floor Type: Carpet
Dimensions: —
Floor Type: Carpet
Dimensions: —
Floor Type: Carpet
Full Bathrooms: 3
Bathroom Amenities: Garden Tub
Bathroom in Basement: 1
Rooms: Family Room
Basement Description: Egress Window,Other,Finished
Other Specifics
| 3 | |
| — | |
| — | |
| Patio, Deck | |
| Mature Trees,Landscaped | |
| 121 X 113 | |
| — | |
| Full | |
| First Floor Full Bath, Vaulted/Cathedral Ceilings, Walk-In Closet(s) | |
| Range, Microwave, Dishwasher, Refrigerator, Washer, Dryer | |
| Not in DB | |
| — | |
| — | |
| — | |
| Gas Log, Attached Fireplace Doors/Screen |
Tax History
| Year | Property Taxes |
|---|---|
| 2014 | $6,589 |
| 2015 | $6,781 |
| 2021 | $6,852 |
Contact Agent
Nearby Similar Homes
Nearby Sold Comparables
Contact Agent
Listing Provided By
RE/MAX Rising

