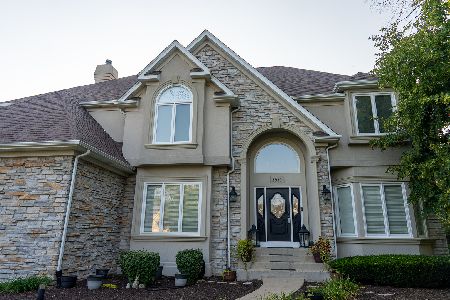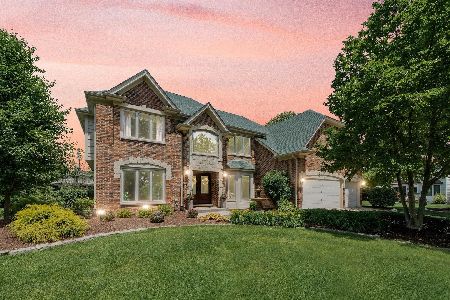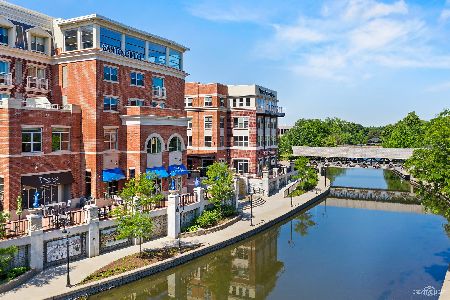1611 Vincent Court, Naperville, Illinois 60564
$875,000
|
Sold
|
|
| Status: | Closed |
| Sqft: | 5,105 |
| Cost/Sqft: | $176 |
| Beds: | 5 |
| Baths: | 4 |
| Year Built: | 1998 |
| Property Taxes: | $19,078 |
| Days On Market: | 989 |
| Lot Size: | 0,50 |
Description
Welcome to your dream home! This exquisite 5,105 sq. ft. custom-built 5 bedroom home by Barczi Builders is nestled on a cul-de-sac in the prestigious River Run subdivision. Step inside and be greeted by a grand, two-story foyer with brand new carpet throughout the house. The formal living and dining room are ideal for entertaining guests, while the beautiful office with built-in bookshelves offers a quiet space to work. The sunroom is the perfect place to relax while enjoying the natural light that floods the space. The family room boasts 12-foot ceilings and a beautiful fireplace making it an amazing area to gather with family and friends. The kitchen is a chef's dream, featuring double ovens, granite countertops, walk-in pantry and a breakfast room surrounded by floor to ceiling windows. The spacious main level features 9-foot ceilings, providing an open and airy feel. Upstairs, you will view the five full bedrooms. The primary bedroom is a true retreat with tray ceilings, a cozy fireplace, a sitting/second office space, and a walk-in closet. The luxurious primary bathroom has a jacuzzi tub, separate shower, water closet, double sinks, making it an excellent place to unwind after a long day. The second bedroom has a vaulted ceiling and walk-in closet and access to a bathroom. The third and fourth bedrooms share a Jack and Jill bathroom. Both bedrooms have walk-in closets. The fifth bedroom is equally spacious with lots of sunlight. There's also a loft area on the second floor that provides additional space for work or play. The English basement is a blank canvas waiting for your personal touch, with rough-in plumbing already in place. The possibilities are endless - create a home theater, a gym, or recreation area for entertaining. The home features a 3.5 car garage. This home is located in the River Run Club community with POOL BOND INCLUDED, indoor/outdoor pools, tennis, banquet room, workout facilities, jacuzzi, sauna, steam rooms. ATTENDS THE HIGHLY ACCLAIMED AWARD WINNING 204 SCHOOL DISTRICT. NEUQUA VALLEY HIGH SCHOOL. NEW CARPET 2023, ROOF 2019, HVAC 2019, DISHWASHER 2022, WASHER 2021, DRYER 2018, WINDOWS INSPECTED AND REPAIRED 2018.
Property Specifics
| Single Family | |
| — | |
| — | |
| 1998 | |
| — | |
| — | |
| No | |
| 0.5 |
| Will | |
| River Run | |
| 300 / Annual | |
| — | |
| — | |
| — | |
| 11792460 | |
| 0701141150070000 |
Nearby Schools
| NAME: | DISTRICT: | DISTANCE: | |
|---|---|---|---|
|
Grade School
Graham Elementary School |
204 | — | |
|
Middle School
Crone Middle School |
204 | Not in DB | |
|
High School
Neuqua Valley High School |
204 | Not in DB | |
Property History
| DATE: | EVENT: | PRICE: | SOURCE: |
|---|---|---|---|
| 27 Jul, 2023 | Sold | $875,000 | MRED MLS |
| 24 Jun, 2023 | Under contract | $900,000 | MRED MLS |
| — | Last price change | $949,000 | MRED MLS |
| 15 Jun, 2023 | Listed for sale | $949,000 | MRED MLS |
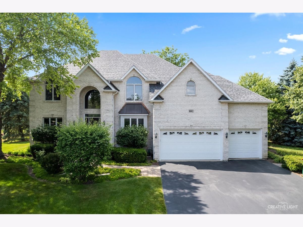
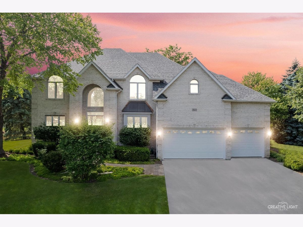
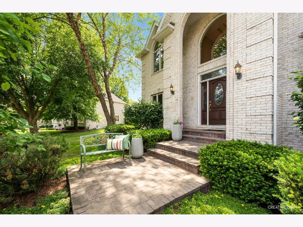
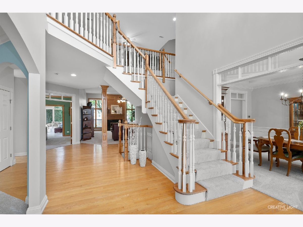
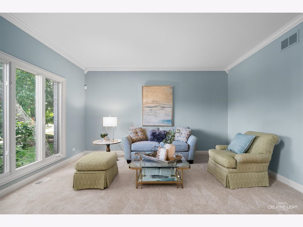
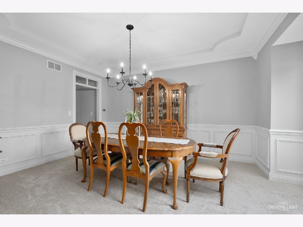
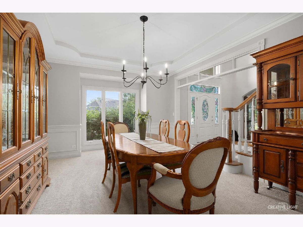
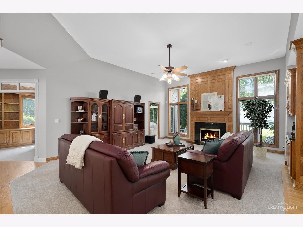
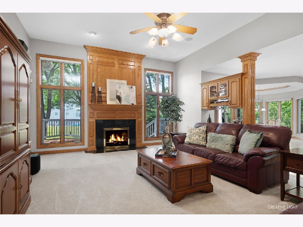
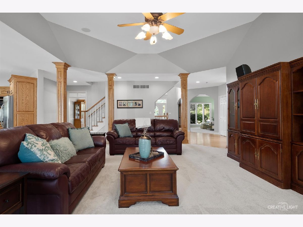
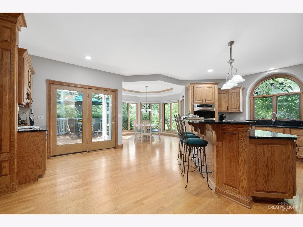
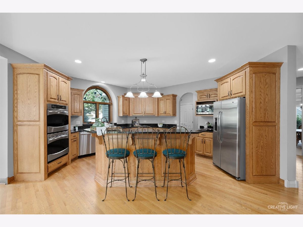
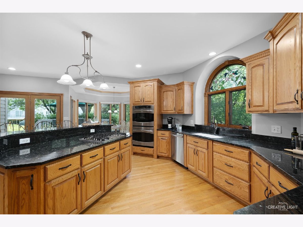
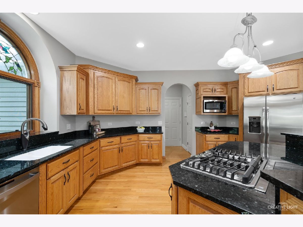
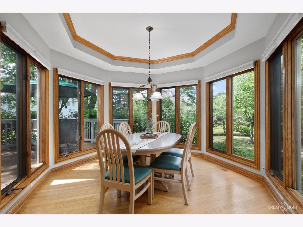
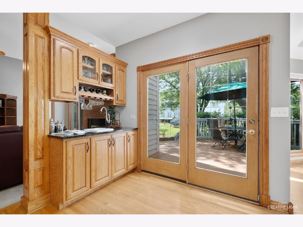
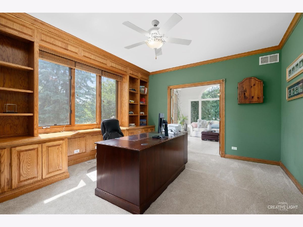
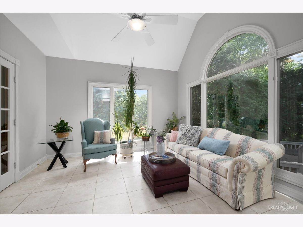
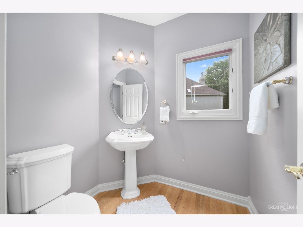
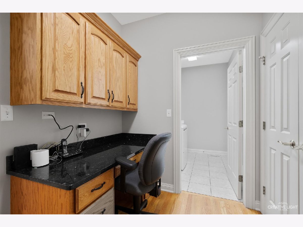
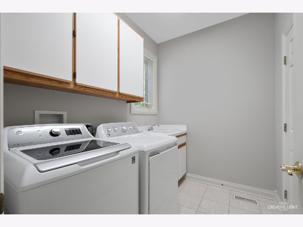
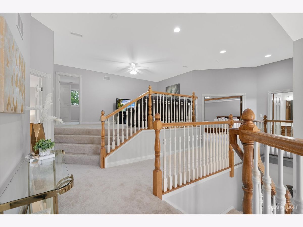
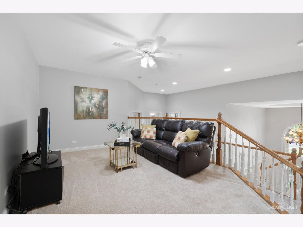
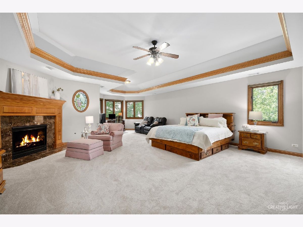
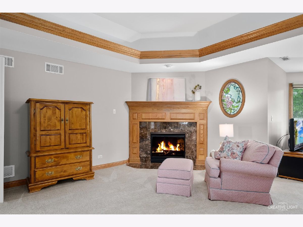
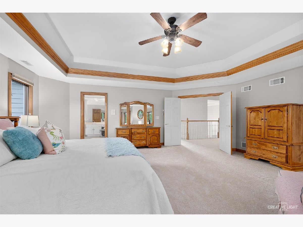
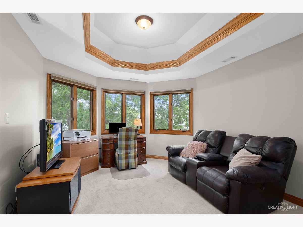
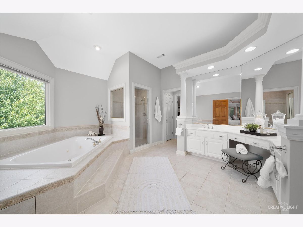
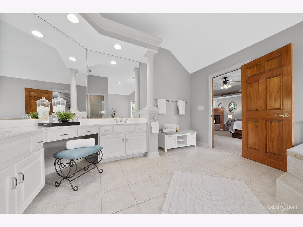
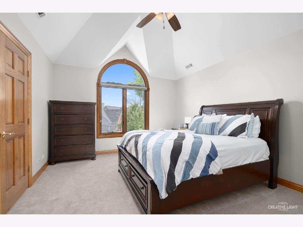
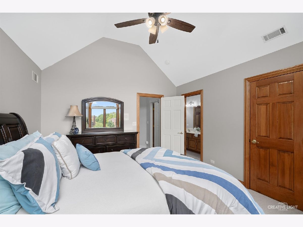
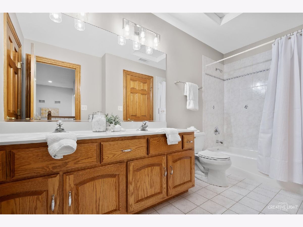
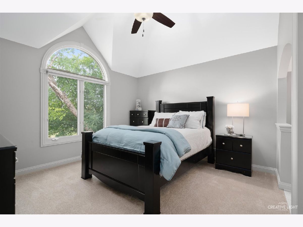
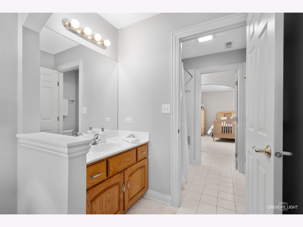
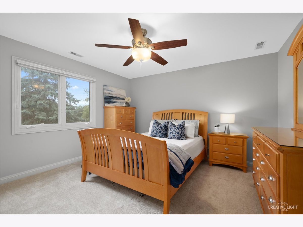
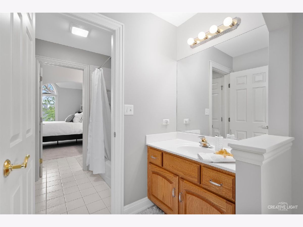
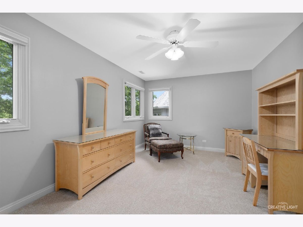
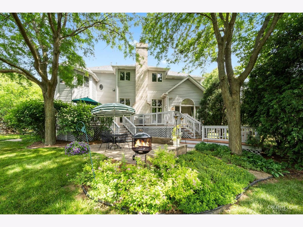
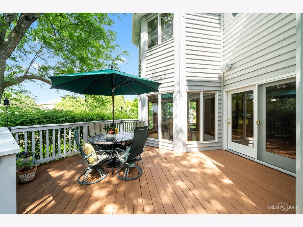
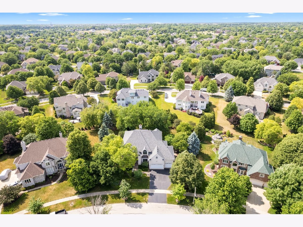
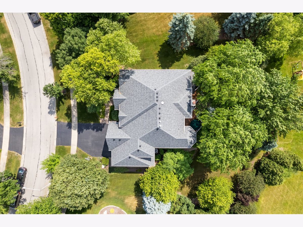
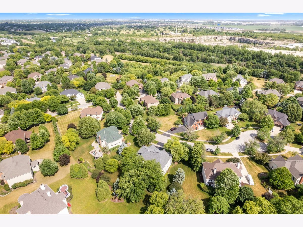
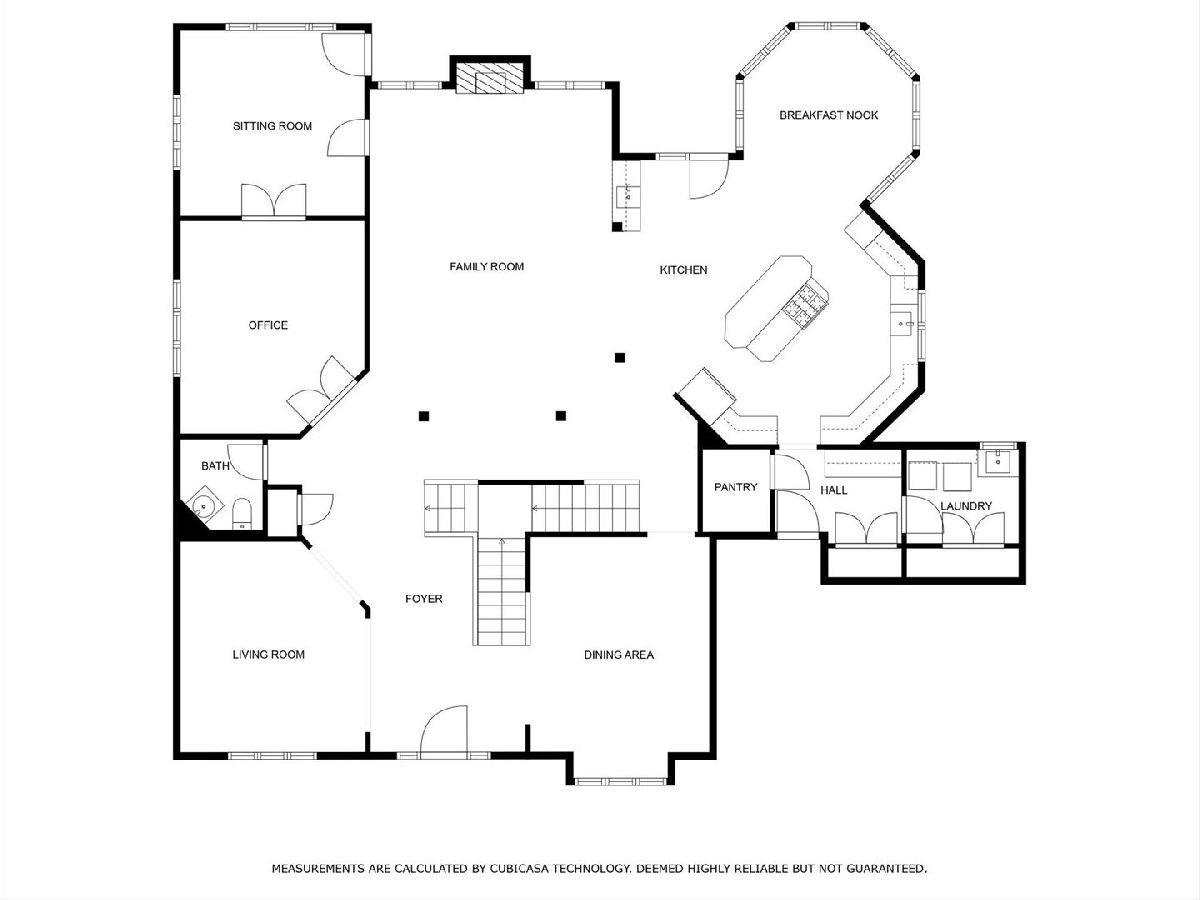
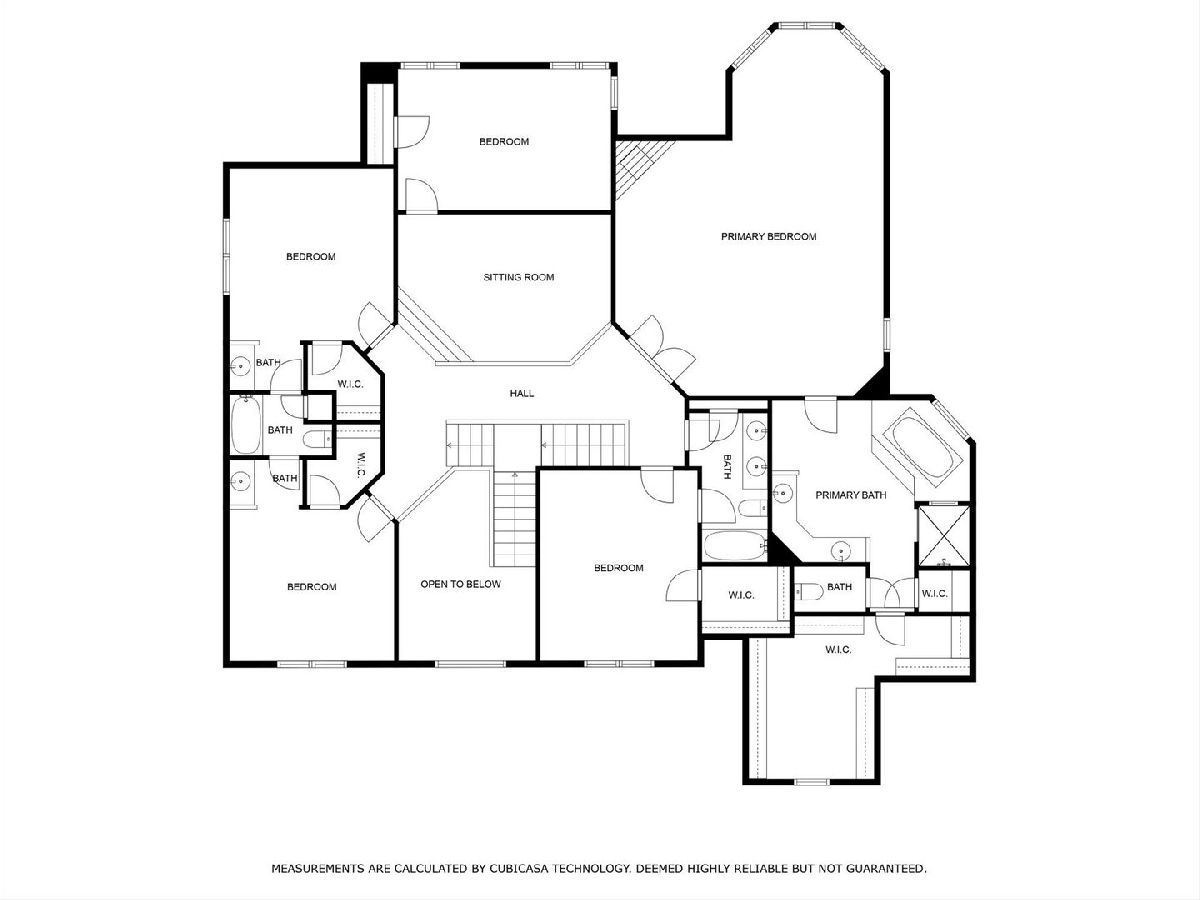
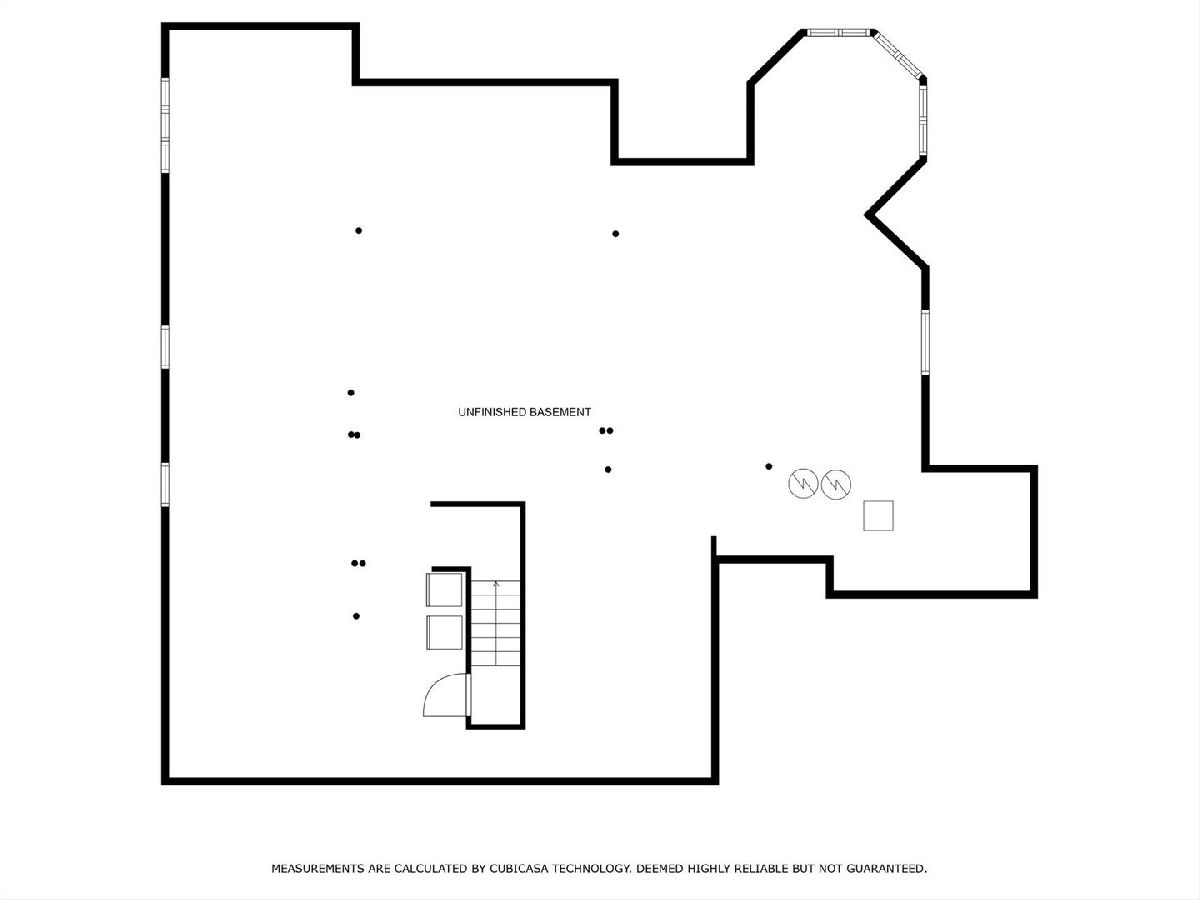
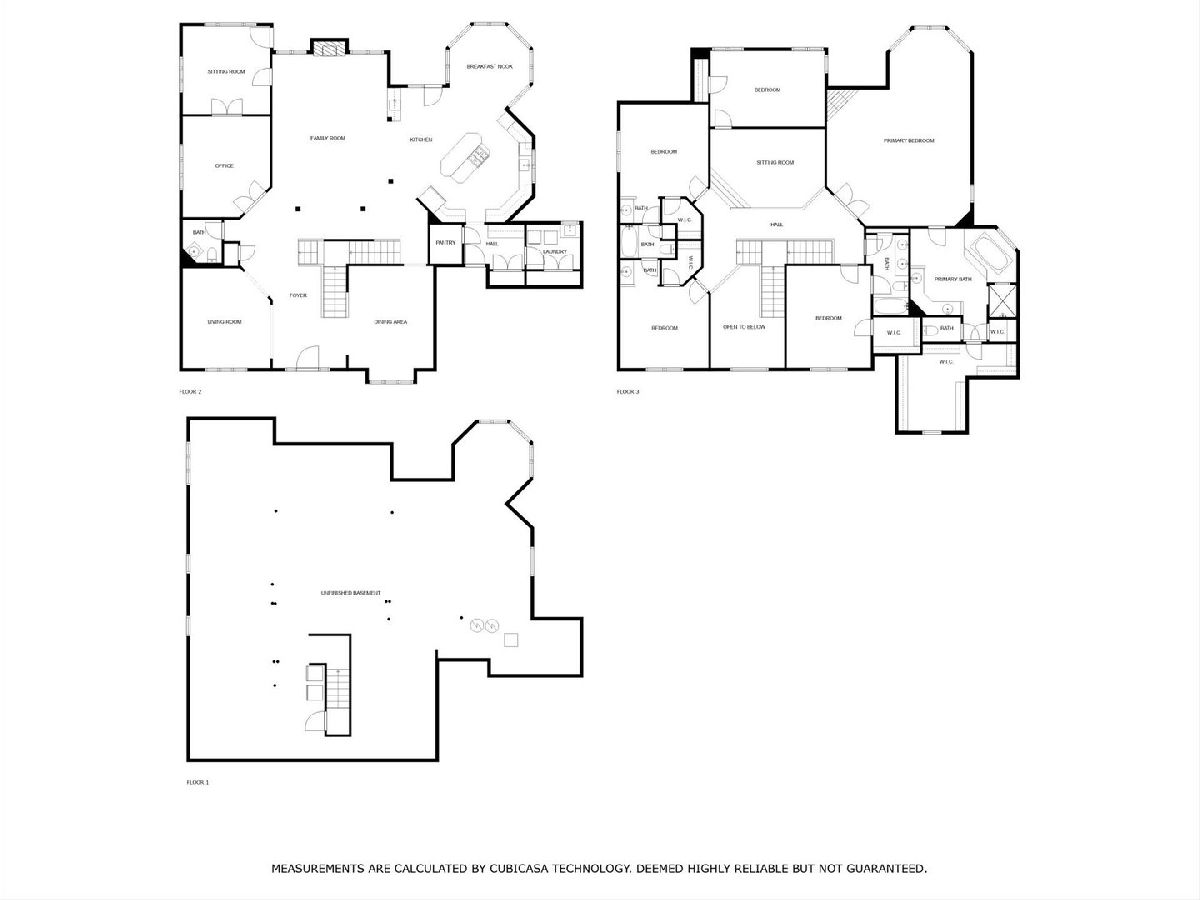
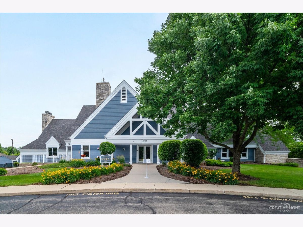
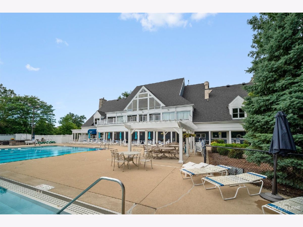
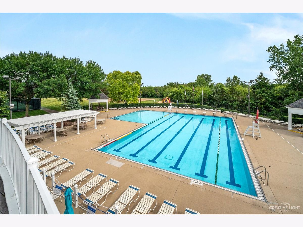
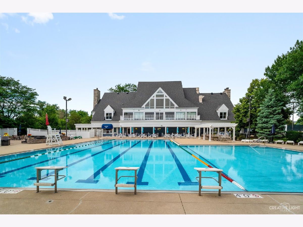
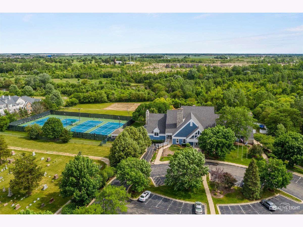
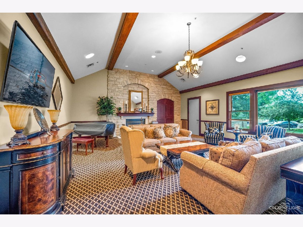

Room Specifics
Total Bedrooms: 5
Bedrooms Above Ground: 5
Bedrooms Below Ground: 0
Dimensions: —
Floor Type: —
Dimensions: —
Floor Type: —
Dimensions: —
Floor Type: —
Dimensions: —
Floor Type: —
Full Bathrooms: 4
Bathroom Amenities: Whirlpool,Separate Shower,Double Sink
Bathroom in Basement: 0
Rooms: —
Basement Description: Unfinished,Bathroom Rough-In
Other Specifics
| 3.5 | |
| — | |
| Asphalt | |
| — | |
| — | |
| 107X147X153X164 | |
| Unfinished | |
| — | |
| — | |
| — | |
| Not in DB | |
| — | |
| — | |
| — | |
| — |
Tax History
| Year | Property Taxes |
|---|---|
| 2023 | $19,078 |
Contact Agent
Nearby Similar Homes
Nearby Sold Comparables
Contact Agent
Listing Provided By
Baird & Warner



