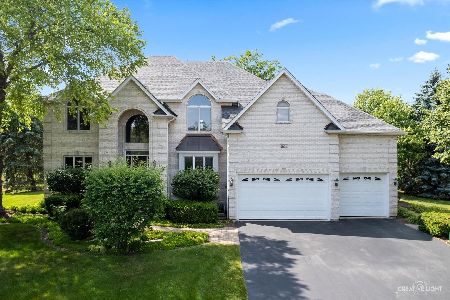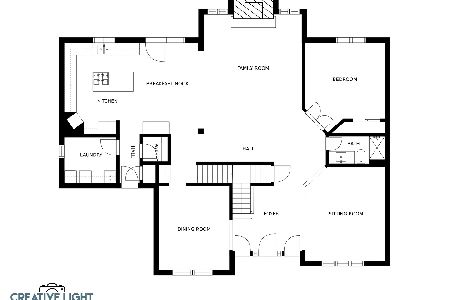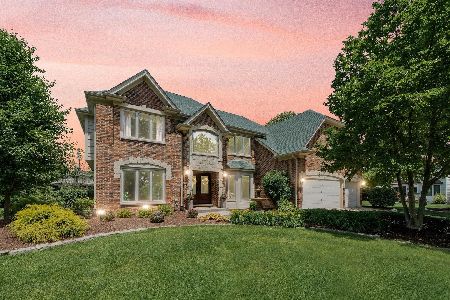1616 Dublin Drive, Naperville, Illinois 60564
$657,500
|
Sold
|
|
| Status: | Closed |
| Sqft: | 4,600 |
| Cost/Sqft: | $152 |
| Beds: | 4 |
| Baths: | 4 |
| Year Built: | 1995 |
| Property Taxes: | $17,074 |
| Days On Market: | 3820 |
| Lot Size: | 0,44 |
Description
This gorgeous 4600 square foot Scott Barczi Builders Executive home is nestled on a large lush lot in the heart of the River Run subdivision. This home features leaded glass doors, rich, beautiful hardwood floors and woodwork, soaring detailed ceilings, impeccable architectural details, a luxurious custom kitchen, amazing master suite with voluminous en-suite bathroom, sitting area and fireplace. This home has 4 bedrooms, 3 and half baths, office/den, formal living and dining rooms, a large family/great room 2 staircases as well as dual access to the basement. The spacious mudroom and 3 car garage boasts custom cabinetry for all your storage needs. The garage floor is also professionally epoxied. The full basement with 9 foot ceilings is all ready for your custom touches. This home also has central vacuum and intercom. You can access the large party-size custom deck off the great room. Freshly painted, floors have just been refinished and stained. Step into luxury today!!
Property Specifics
| Single Family | |
| — | |
| Contemporary | |
| 1995 | |
| Full | |
| — | |
| No | |
| 0.44 |
| Will | |
| River Run | |
| 300 / Annual | |
| Clubhouse,Exercise Facilities,Pool,Other | |
| Public | |
| Public Sewer | |
| 09039806 | |
| 07011411500400 |
Nearby Schools
| NAME: | DISTRICT: | DISTANCE: | |
|---|---|---|---|
|
Grade School
Graham Elementary School |
204 | — | |
|
Middle School
Crone Middle School |
204 | Not in DB | |
|
High School
Neuqua Valley High School |
204 | Not in DB | |
Property History
| DATE: | EVENT: | PRICE: | SOURCE: |
|---|---|---|---|
| 24 Nov, 2015 | Sold | $657,500 | MRED MLS |
| 28 Sep, 2015 | Under contract | $699,900 | MRED MLS |
| 14 Sep, 2015 | Listed for sale | $699,900 | MRED MLS |
Room Specifics
Total Bedrooms: 4
Bedrooms Above Ground: 4
Bedrooms Below Ground: 0
Dimensions: —
Floor Type: Hardwood
Dimensions: —
Floor Type: Hardwood
Dimensions: —
Floor Type: Hardwood
Full Bathrooms: 4
Bathroom Amenities: Double Sink,Garden Tub,Soaking Tub
Bathroom in Basement: 0
Rooms: Office
Basement Description: Unfinished
Other Specifics
| 3 | |
| Concrete Perimeter | |
| Concrete | |
| Deck | |
| — | |
| 19,371 | |
| Full | |
| Full | |
| Vaulted/Cathedral Ceilings, Bar-Dry, Hardwood Floors | |
| Double Oven, Microwave, Dishwasher, Refrigerator, High End Refrigerator, Washer, Dryer, Disposal | |
| Not in DB | |
| Clubhouse, Pool, Tennis Courts | |
| — | |
| — | |
| Gas Log |
Tax History
| Year | Property Taxes |
|---|---|
| 2015 | $17,074 |
Contact Agent
Nearby Similar Homes
Nearby Sold Comparables
Contact Agent
Listing Provided By
Keller Williams Infinity








