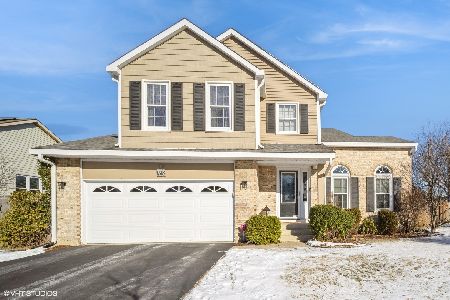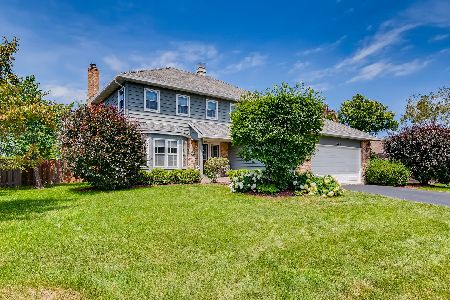1612 Canterbury Drive, Arlington Heights, Illinois 60004
$315,000
|
Sold
|
|
| Status: | Closed |
| Sqft: | 2,673 |
| Cost/Sqft: | $122 |
| Beds: | 5 |
| Baths: | 3 |
| Year Built: | 1987 |
| Property Taxes: | $11,638 |
| Days On Market: | 4065 |
| Lot Size: | 0,00 |
Description
Spacious floor plan with vaulted ceilings and skylights! Family room with brick fireplace, hardwood floors; eat-in Kitchen w/oak cabinets, breakfast bar, pantry; Master bedroom suite with walk-in closet; large picture window in living room; oak solid doors and trim, newer roof, newer furnace, hot water heater. This is a huge home with a sub basement, it has plenty of space for an extended or large family.
Property Specifics
| Single Family | |
| — | |
| — | |
| 1987 | |
| Full | |
| — | |
| No | |
| — |
| Cook | |
| Northgate | |
| 0 / Not Applicable | |
| None | |
| Lake Michigan | |
| Public Sewer, Sewer-Storm | |
| 08795067 | |
| 03161090130000 |
Nearby Schools
| NAME: | DISTRICT: | DISTANCE: | |
|---|---|---|---|
|
Grade School
Dwight D Eisenhower Elementary S |
23 | — | |
|
Middle School
Macarthur Middle School |
23 | Not in DB | |
|
High School
Wheeling High School |
214 | Not in DB | |
Property History
| DATE: | EVENT: | PRICE: | SOURCE: |
|---|---|---|---|
| 17 Aug, 2007 | Sold | $380,000 | MRED MLS |
| 22 Jun, 2007 | Under contract | $399,000 | MRED MLS |
| 6 Jun, 2007 | Listed for sale | $399,000 | MRED MLS |
| 11 May, 2015 | Sold | $315,000 | MRED MLS |
| 23 Mar, 2015 | Under contract | $325,000 | MRED MLS |
| — | Last price change | $339,000 | MRED MLS |
| 2 Dec, 2014 | Listed for sale | $339,000 | MRED MLS |
| 18 Jul, 2019 | Sold | $342,000 | MRED MLS |
| 13 Jun, 2019 | Under contract | $359,900 | MRED MLS |
| — | Last price change | $369,900 | MRED MLS |
| 21 Mar, 2019 | Listed for sale | $373,900 | MRED MLS |
| 16 Sep, 2019 | Sold | $420,000 | MRED MLS |
| 27 Jul, 2019 | Under contract | $429,900 | MRED MLS |
| 17 Jul, 2019 | Listed for sale | $429,900 | MRED MLS |
Room Specifics
Total Bedrooms: 5
Bedrooms Above Ground: 5
Bedrooms Below Ground: 0
Dimensions: —
Floor Type: Carpet
Dimensions: —
Floor Type: Carpet
Dimensions: —
Floor Type: Carpet
Dimensions: —
Floor Type: —
Full Bathrooms: 3
Bathroom Amenities: —
Bathroom in Basement: 0
Rooms: Bedroom 5
Basement Description: Unfinished
Other Specifics
| 2 | |
| Concrete Perimeter | |
| Asphalt | |
| Deck | |
| Fenced Yard | |
| 90X110 | |
| — | |
| Full | |
| Vaulted/Cathedral Ceilings, Skylight(s) | |
| Range, Microwave, Dishwasher, Refrigerator, Washer, Dryer | |
| Not in DB | |
| Sidewalks, Street Lights, Street Paved | |
| — | |
| — | |
| Wood Burning, Gas Log, Gas Starter |
Tax History
| Year | Property Taxes |
|---|---|
| 2007 | $6,228 |
| 2015 | $11,638 |
| 2019 | $8,611 |
| 2019 | $12,169 |
Contact Agent
Nearby Similar Homes
Nearby Sold Comparables
Contact Agent
Listing Provided By
RE/MAX Action








