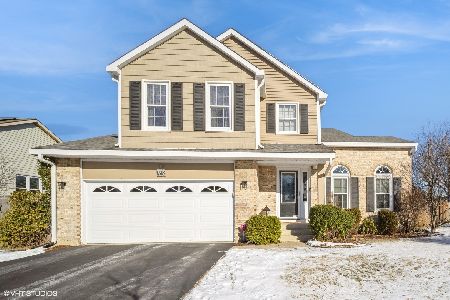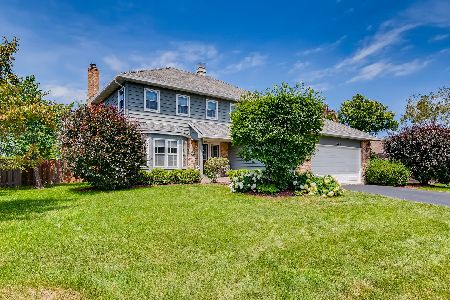1704 Canterbury Drive, Arlington Heights, Illinois 60004
$387,000
|
Sold
|
|
| Status: | Closed |
| Sqft: | 1,572 |
| Cost/Sqft: | $251 |
| Beds: | 4 |
| Baths: | 3 |
| Year Built: | 1974 |
| Property Taxes: | $9,210 |
| Days On Market: | 2811 |
| Lot Size: | 0,23 |
Description
Beautiful & spacious updated home! Living & dining rooms with vaulted ceilings, hardwood floors & a new sky light. Completely updated eat-in Kitchen with tons of cabinets including a pantry with pull out shelves, cook top and a separate oven. Recently remodeled family room with ceramic wood like tiled floors, built in cabinets, & a beautiful stone fireplace. All the bathrooms have been remodeled. Master bedroom with a private bathroom, hardwood floors, ceiling fan, & a walk-in closet. Hardwood floors & recessed lights in the other 2 bedrooms upstairs. Finished basement in 2016 with a rec area & large storage room. Spacious laundry room with more storage. New sump pump & back up (2016). New furnace & AC (2016). Fenced in backyard with a brick paver patio. A dream come true! Absolutely stunning!
Property Specifics
| Single Family | |
| — | |
| Tri-Level | |
| 1974 | |
| Partial | |
| — | |
| No | |
| 0.23 |
| Cook | |
| Northgate | |
| 0 / Not Applicable | |
| None | |
| Lake Michigan | |
| Public Sewer | |
| 09944991 | |
| 03161090010000 |
Nearby Schools
| NAME: | DISTRICT: | DISTANCE: | |
|---|---|---|---|
|
Grade School
Dwight D Eisenhower Elementary S |
23 | — | |
|
Middle School
Macarthur Middle School |
23 | Not in DB | |
|
High School
Wheeling High School |
214 | Not in DB | |
Property History
| DATE: | EVENT: | PRICE: | SOURCE: |
|---|---|---|---|
| 6 May, 2010 | Sold | $365,000 | MRED MLS |
| 26 Mar, 2010 | Under contract | $379,900 | MRED MLS |
| — | Last price change | $389,900 | MRED MLS |
| 1 Nov, 2009 | Listed for sale | $399,900 | MRED MLS |
| 2 Aug, 2018 | Sold | $387,000 | MRED MLS |
| 20 May, 2018 | Under contract | $394,999 | MRED MLS |
| 9 May, 2018 | Listed for sale | $394,999 | MRED MLS |
Room Specifics
Total Bedrooms: 4
Bedrooms Above Ground: 4
Bedrooms Below Ground: 0
Dimensions: —
Floor Type: Hardwood
Dimensions: —
Floor Type: Hardwood
Dimensions: —
Floor Type: Ceramic Tile
Full Bathrooms: 3
Bathroom Amenities: —
Bathroom in Basement: 0
Rooms: Recreation Room,Foyer,Storage
Basement Description: Sub-Basement
Other Specifics
| 2 | |
| Concrete Perimeter | |
| Concrete | |
| Brick Paver Patio | |
| Fenced Yard | |
| 137X75 | |
| — | |
| Full | |
| Vaulted/Cathedral Ceilings, Skylight(s), Hardwood Floors | |
| Dishwasher, Refrigerator, Washer, Dryer, Cooktop, Built-In Oven | |
| Not in DB | |
| Sidewalks, Street Lights, Street Paved | |
| — | |
| — | |
| Gas Log |
Tax History
| Year | Property Taxes |
|---|---|
| 2010 | $7,241 |
| 2018 | $9,210 |
Contact Agent
Nearby Similar Homes
Nearby Sold Comparables
Contact Agent
Listing Provided By
The Royal Family Real Estate








