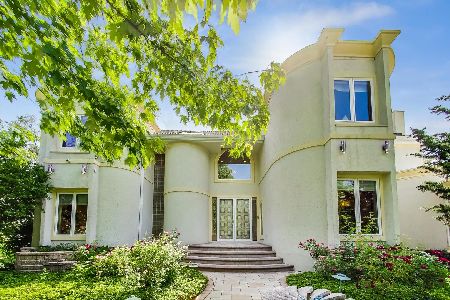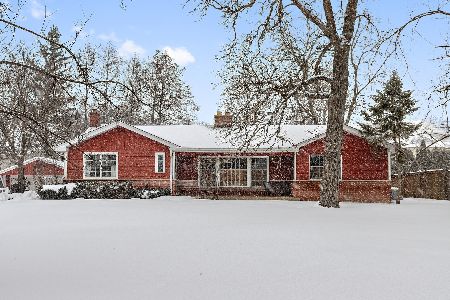1612 Glenwood Avenue, Glenview, Illinois 60025
$885,000
|
Sold
|
|
| Status: | Closed |
| Sqft: | 4,155 |
| Cost/Sqft: | $228 |
| Beds: | 6 |
| Baths: | 5 |
| Year Built: | 1997 |
| Property Taxes: | $18,206 |
| Days On Market: | 3402 |
| Lot Size: | 0,37 |
Description
Outstanding home w/grand 2-story FOY & elegant staircase welcomes you into this impressively designed showpiece. Sun drenched LR flows beautifully into over-sized FR w/stone frplce making terrific use of the LR. Elegant DR w/tray ceiling & nook for a Butlers Pntry. Fab KIT w/huge island,maple cabs,granite tops,desk planning area, Brkfst Rm,sliders to deck & open to FR. 1st flr BR6 w/full BA is thoughtfully tucked away. Escape to Master complete w/Sitting Rm, WIC, sep shower & water closet, dual vanity & jetted tub. Four addl well appointed BRs w/loads of closet space, two add'l full BAs & 2nd flr LDY concludes the graceful 2nd flr. LL is awaiting your designer custom finishes for a sensational Rec Rm.Enormous backyard professionally landscaped & perfect for all sorts of outdoor fun & activities. Other features of this amazing home include:2 car garage w/Mud Rm, skylights,gleaming hrdwd firs, detailed millwork & more! Just mins to Metra,schools,shops,parks,tennis,town,Glen & I94 access.
Property Specifics
| Single Family | |
| — | |
| — | |
| 1997 | |
| Full | |
| — | |
| No | |
| 0.37 |
| Cook | |
| — | |
| 0 / Not Applicable | |
| None | |
| Lake Michigan,Public | |
| Public Sewer | |
| 09351487 | |
| 04264010650000 |
Nearby Schools
| NAME: | DISTRICT: | DISTANCE: | |
|---|---|---|---|
|
Grade School
Lyon Elementary School |
34 | — | |
|
Middle School
Attea Middle School |
34 | Not in DB | |
|
High School
Glenbrook South High School |
225 | Not in DB | |
|
Alternate Elementary School
Pleasant Ridge Elementary School |
— | Not in DB | |
Property History
| DATE: | EVENT: | PRICE: | SOURCE: |
|---|---|---|---|
| 15 Dec, 2016 | Sold | $885,000 | MRED MLS |
| 30 Oct, 2016 | Under contract | $949,000 | MRED MLS |
| 25 Sep, 2016 | Listed for sale | $949,000 | MRED MLS |
Room Specifics
Total Bedrooms: 6
Bedrooms Above Ground: 6
Bedrooms Below Ground: 0
Dimensions: —
Floor Type: Carpet
Dimensions: —
Floor Type: Wood Laminate
Dimensions: —
Floor Type: Carpet
Dimensions: —
Floor Type: —
Dimensions: —
Floor Type: —
Full Bathrooms: 5
Bathroom Amenities: Whirlpool,Separate Shower,Double Sink
Bathroom in Basement: 0
Rooms: Bedroom 6,Breakfast Room,Sitting Room,Foyer,Mud Room,Pantry,Walk In Closet,Other Room,Bedroom 5
Basement Description: Unfinished
Other Specifics
| 2 | |
| Concrete Perimeter | |
| Asphalt | |
| Deck, Storms/Screens | |
| — | |
| 93X183X98X52X6X133 | |
| — | |
| Full | |
| Vaulted/Cathedral Ceilings, Skylight(s), Hardwood Floors, First Floor Bedroom, Second Floor Laundry, First Floor Full Bath | |
| Double Oven, Range, Microwave, Dishwasher, Refrigerator, Washer, Dryer, Disposal | |
| Not in DB | |
| Sidewalks, Street Paved | |
| — | |
| — | |
| Gas Starter |
Tax History
| Year | Property Taxes |
|---|---|
| 2016 | $18,206 |
Contact Agent
Nearby Similar Homes
Nearby Sold Comparables
Contact Agent
Listing Provided By
@properties












