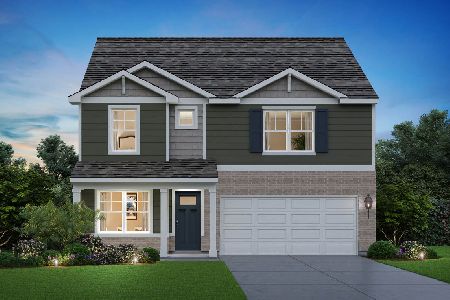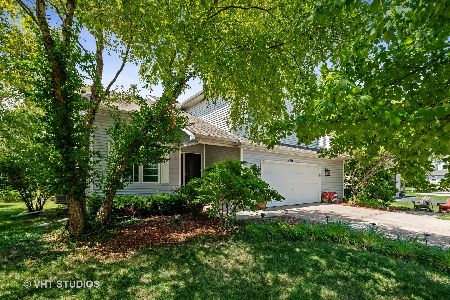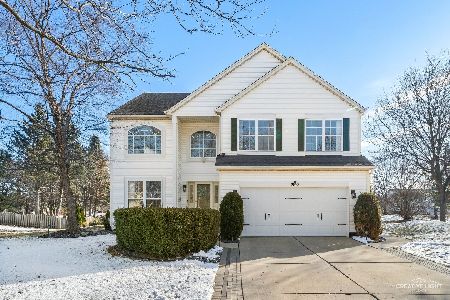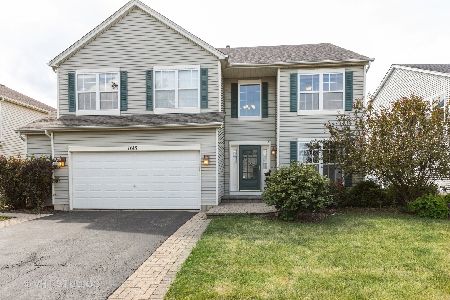1612 Grand Highlands Drive, Plainfield, Illinois 60586
$287,000
|
Sold
|
|
| Status: | Closed |
| Sqft: | 2,765 |
| Cost/Sqft: | $102 |
| Beds: | 5 |
| Baths: | 4 |
| Year Built: | 2001 |
| Property Taxes: | $5,951 |
| Days On Market: | 6670 |
| Lot Size: | 0,17 |
Description
So much house for the money! 5 bedrooms, 3.1 baths, huge kitchen w/island,2-story family rm w/ custom fireplace, split staircase, hardwood foyer, vaulted master suite w/ large soaker tub, separate shower and huge walk-in closet. Loft and four bedrms up, one bdrm on main floor w/full bth across the hall. 2765 sq ft of living space!! Bsmt. All on gorgeous lake front lot in country club community! Pls bring ALL offers!!
Property Specifics
| Single Family | |
| — | |
| — | |
| 2001 | |
| — | |
| — | |
| Yes | |
| 0.17 |
| Will | |
| Wesmere | |
| 52 / Monthly | |
| — | |
| — | |
| — | |
| 06704174 | |
| 0603333020620000 |
Nearby Schools
| NAME: | DISTRICT: | DISTANCE: | |
|---|---|---|---|
|
Grade School
Wesmere Elementary School |
202 | — | |
|
Middle School
Drauden Point Middle School |
202 | Not in DB | |
|
High School
Plainfield South High School |
202 | Not in DB | |
Property History
| DATE: | EVENT: | PRICE: | SOURCE: |
|---|---|---|---|
| 28 Dec, 2007 | Sold | $287,000 | MRED MLS |
| 30 Oct, 2007 | Under contract | $282,000 | MRED MLS |
| 15 Oct, 2007 | Listed for sale | $282,000 | MRED MLS |
Room Specifics
Total Bedrooms: 5
Bedrooms Above Ground: 5
Bedrooms Below Ground: 0
Dimensions: —
Floor Type: —
Dimensions: —
Floor Type: —
Dimensions: —
Floor Type: —
Dimensions: —
Floor Type: —
Full Bathrooms: 4
Bathroom Amenities: Whirlpool,Separate Shower,Double Sink
Bathroom in Basement: 0
Rooms: —
Basement Description: —
Other Specifics
| 2 | |
| — | |
| — | |
| — | |
| — | |
| 60 X 125 | |
| Unfinished | |
| — | |
| — | |
| — | |
| Not in DB | |
| — | |
| — | |
| — | |
| — |
Tax History
| Year | Property Taxes |
|---|---|
| 2007 | $5,951 |
Contact Agent
Nearby Similar Homes
Nearby Sold Comparables
Contact Agent
Listing Provided By
Coldwell Banker The Real Estate Group










