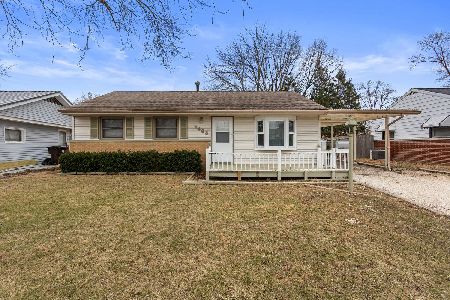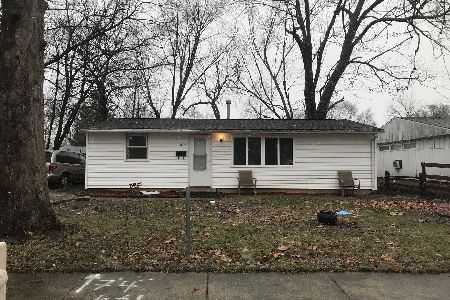1612 Lowry Drive, Rantoul, Illinois 61866
$82,000
|
Sold
|
|
| Status: | Closed |
| Sqft: | 925 |
| Cost/Sqft: | $86 |
| Beds: | 3 |
| Baths: | 1 |
| Year Built: | 1955 |
| Property Taxes: | $1,006 |
| Days On Market: | 953 |
| Lot Size: | 0,00 |
Description
Affordable and adorable! This is a home that underwent extensive rehab work in 2017, therefore, the following are 6 years young: Roof, Wall-to-Wall Vinyl Plank Floors, Water Heater, Furnace, New Kitchen, New Bathroom, New Electric Service, Mostly New Plumbing, New Garden Shed, Appliances, and more! Currently property taxes are under $84 per month! The large patio area creates great inside/outside space. The home will appeal to both owner occupants and investors alike. Currently rented month-to-month at $795.00 to provide flexibility to the new owner.
Property Specifics
| Single Family | |
| — | |
| — | |
| 1955 | |
| — | |
| — | |
| No | |
| — |
| Champaign | |
| — | |
| 0 / Not Applicable | |
| — | |
| — | |
| — | |
| 11840014 | |
| 200901179011 |
Nearby Schools
| NAME: | DISTRICT: | DISTANCE: | |
|---|---|---|---|
|
Grade School
Rantoul Elementary School |
137 | — | |
|
Middle School
Rantoul Junior High School |
137 | Not in DB | |
|
High School
Rantoul High School |
193 | Not in DB | |
Property History
| DATE: | EVENT: | PRICE: | SOURCE: |
|---|---|---|---|
| 29 Dec, 2023 | Sold | $82,000 | MRED MLS |
| 5 Nov, 2023 | Under contract | $79,900 | MRED MLS |
| — | Last price change | $84,900 | MRED MLS |
| 22 Jul, 2023 | Listed for sale | $84,900 | MRED MLS |
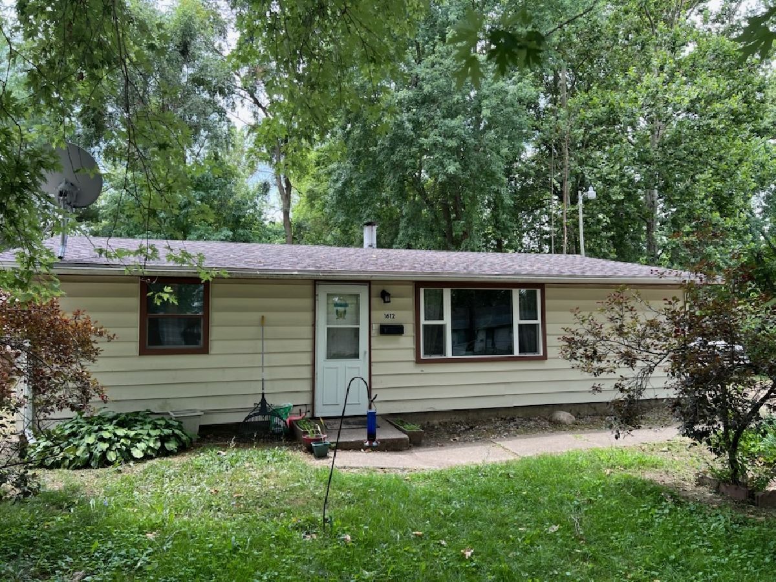
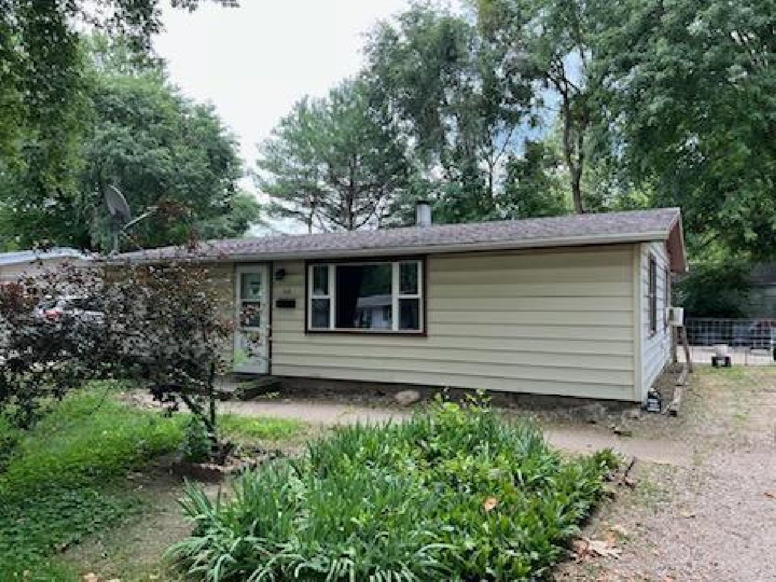
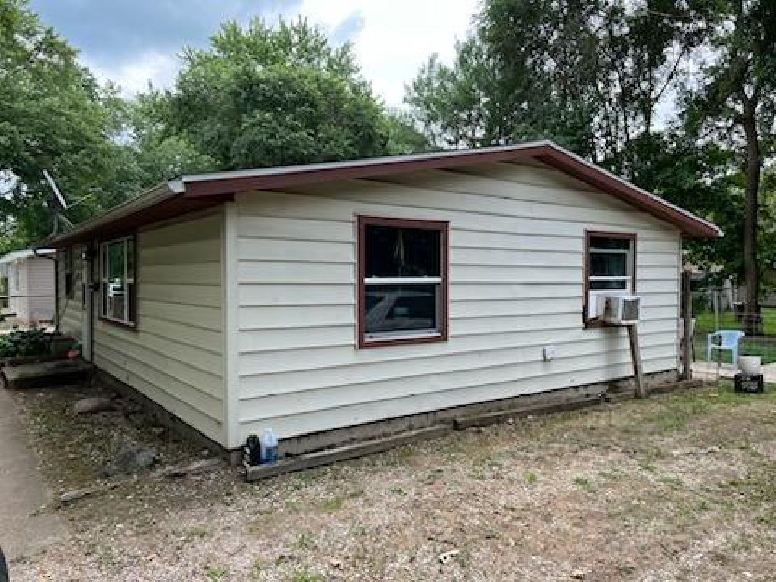
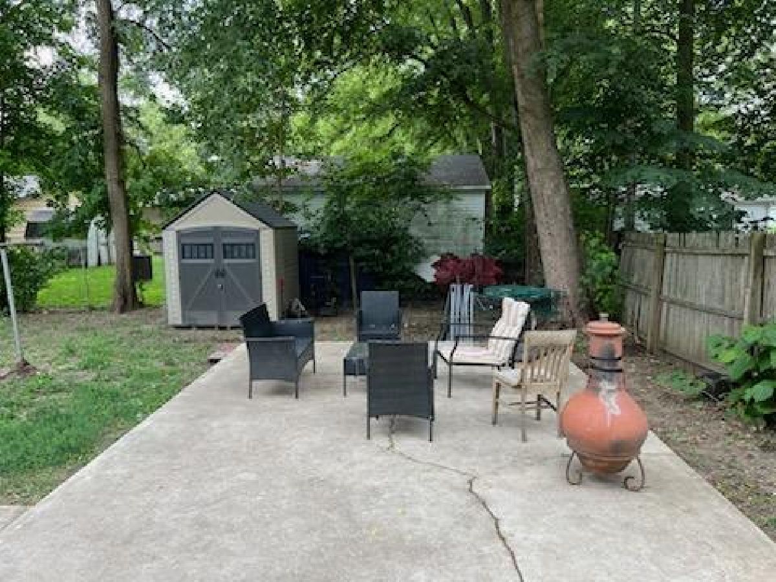
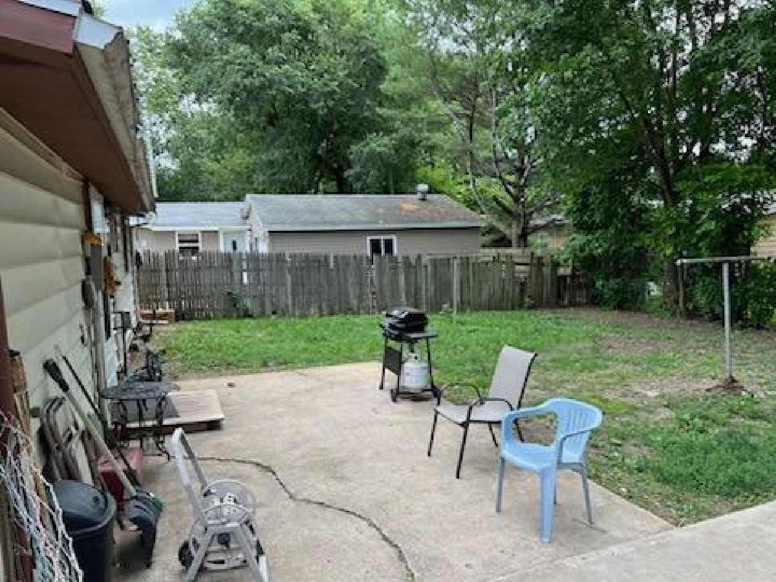
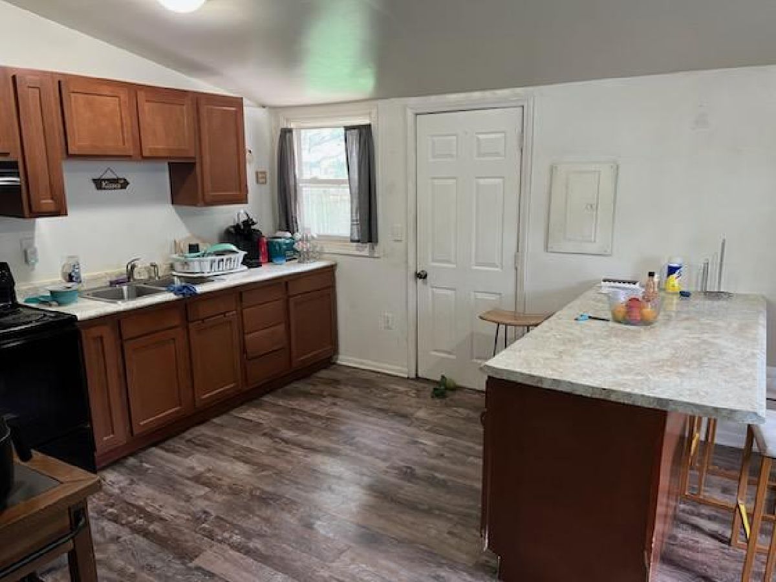
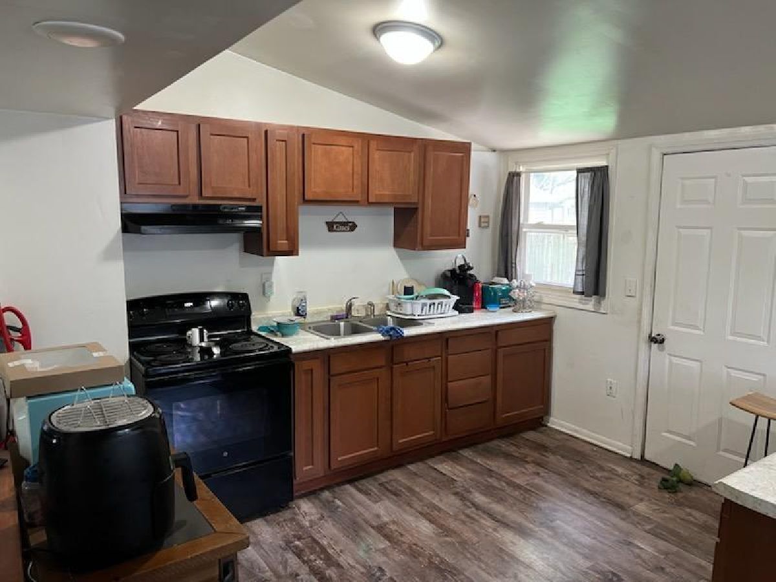
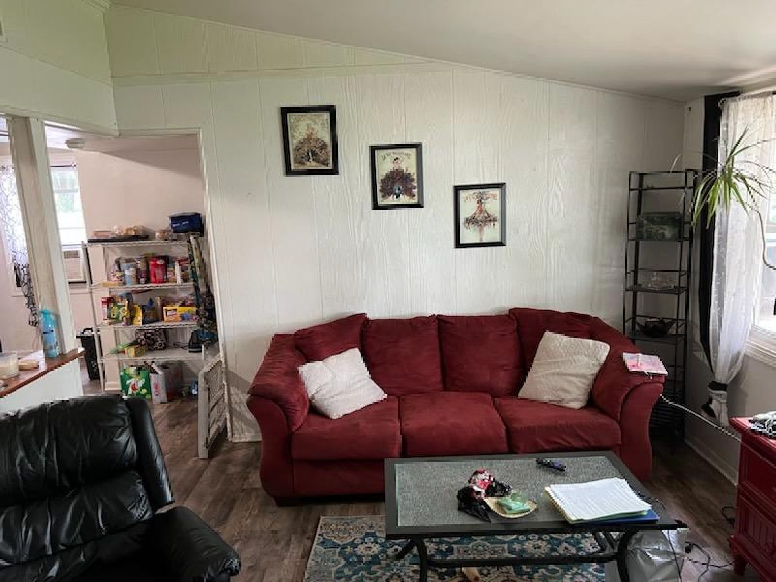
Room Specifics
Total Bedrooms: 3
Bedrooms Above Ground: 3
Bedrooms Below Ground: 0
Dimensions: —
Floor Type: —
Dimensions: —
Floor Type: —
Full Bathrooms: 1
Bathroom Amenities: —
Bathroom in Basement: 0
Rooms: —
Basement Description: Crawl
Other Specifics
| — | |
| — | |
| — | |
| — | |
| — | |
| 60X98 | |
| — | |
| — | |
| — | |
| — | |
| Not in DB | |
| — | |
| — | |
| — | |
| — |
Tax History
| Year | Property Taxes |
|---|---|
| 2023 | $1,006 |
Contact Agent
Nearby Similar Homes
Nearby Sold Comparables
Contact Agent
Listing Provided By
RE/MAX Choice

