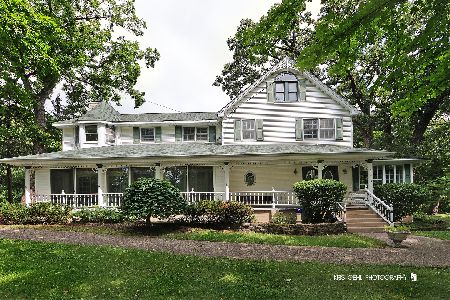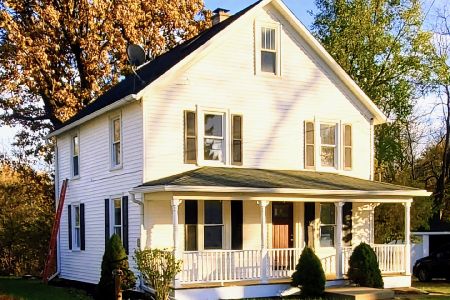1612 Main Street, Spring Grove, Illinois 60081
$475,000
|
Sold
|
|
| Status: | Closed |
| Sqft: | 3,000 |
| Cost/Sqft: | $200 |
| Beds: | 3 |
| Baths: | 3 |
| Year Built: | 2008 |
| Property Taxes: | $12,280 |
| Days On Market: | 2980 |
| Lot Size: | 4,50 |
Description
Stunning Custom Built home on 4 acres surround by 6 more acres (3 farm land and 3 aces on South side of Main St. on Nippersink Creek. This unique home has 2 sheds, 4 car attached garage, 2 car brick garage attached with pull down stairs to storage area above, attached 80 X 80 insulated Pole Barn, 4 overhead doors, 4 service doors and in floor heating not hooked up. Enter this inviting foyer to two story Great room (living room and dining room with adjoining kitchen with island with sink, top line appliances, pantry and Turret Breakfast Nook. First floor master suite with outside entry, large master bath with Jacuzzi tub and large vanity, enter walk-in closet from bath and the to laundry room from closet. 1st floor library, office, mud room with sink and closet with 1/2 bath off mud room. Also sliders to deck. 2nd flr. has 6 skylights, 2 large bedrooms, 1 bedroom has walk-in closet with whole house fan. Turret Sitting room has closet, Open loft for Craft/ room, Loft with closet.
Property Specifics
| Single Family | |
| — | |
| — | |
| 2008 | |
| Full | |
| — | |
| No | |
| 4.5 |
| Mc Henry | |
| — | |
| 0 / Not Applicable | |
| None | |
| Private Well | |
| Septic-Private | |
| 09783584 | |
| 0530128005 |
Property History
| DATE: | EVENT: | PRICE: | SOURCE: |
|---|---|---|---|
| 5 Sep, 2018 | Sold | $475,000 | MRED MLS |
| 3 Apr, 2018 | Under contract | $599,000 | MRED MLS |
| — | Last price change | $650,000 | MRED MLS |
| 21 Oct, 2017 | Listed for sale | $699,000 | MRED MLS |
Room Specifics
Total Bedrooms: 3
Bedrooms Above Ground: 3
Bedrooms Below Ground: 0
Dimensions: —
Floor Type: Carpet
Dimensions: —
Floor Type: Carpet
Full Bathrooms: 3
Bathroom Amenities: —
Bathroom in Basement: 0
Rooms: Breakfast Room,Library,Office,Mud Room,Other Room,Loft,Sitting Room,Gallery,Foyer
Basement Description: Unfinished
Other Specifics
| 6 | |
| — | |
| — | |
| — | |
| — | |
| 315 X 799 X 289 X 909 | |
| Pull Down Stair | |
| Full | |
| Vaulted/Cathedral Ceilings, Skylight(s), First Floor Bedroom, First Floor Laundry, First Floor Full Bath | |
| Double Oven, Microwave, Dishwasher, Refrigerator, Washer, Dryer, Stainless Steel Appliance(s), Cooktop, Built-In Oven | |
| Not in DB | |
| — | |
| — | |
| — | |
| — |
Tax History
| Year | Property Taxes |
|---|---|
| 2018 | $12,280 |
Contact Agent
Nearby Sold Comparables
Contact Agent
Listing Provided By
Results Realty USA





