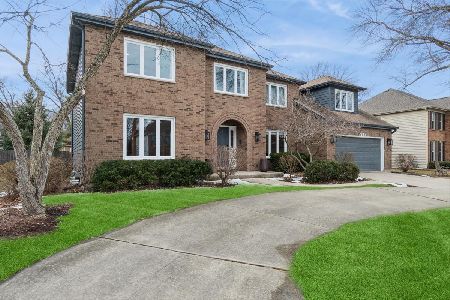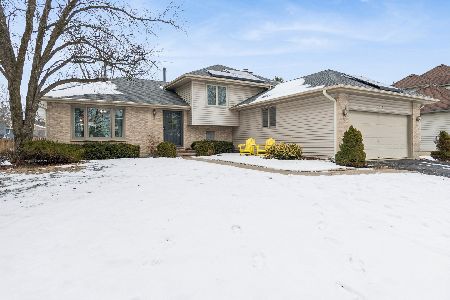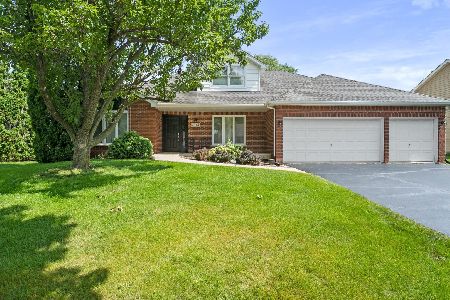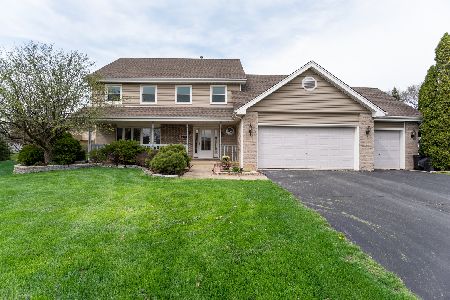1632 Pathway Drive, Naperville, Illinois 60565
$512,500
|
Sold
|
|
| Status: | Closed |
| Sqft: | 2,783 |
| Cost/Sqft: | $189 |
| Beds: | 4 |
| Baths: | 3 |
| Year Built: | 1992 |
| Property Taxes: | $8,912 |
| Days On Market: | 2163 |
| Lot Size: | 0,26 |
Description
Absolutely stunning home in prestigious Hidden Valley Lakes Estate, situated on a lovely large lot in award winning Naperville District 203 schools attendance area! Original owners lovingly designed and built this custom home with attention to care and detail throughout, making this a much sought after-property. Home has been completely remodeled with beautiful high-end features throughout. From the moment you walk up to the gracious covered porch with room to sit and enjoy your surroundings and mature trees, and enter through the gracious foyer, you are greeted with brand new gleaming hardwood floors throughout the first floor and lots of natural light streaming through the large newer Pella windows! Spacious and elegant living room, with lovely bay window, and elegant formal dining room, with custom molding and tray ceiling, are perfect for entertaining. Gorgeous chefs kitchen completely remodeled featuring higher end cabinets with lots of smart space and pull-outs, beautiful granite, stainless appliances, island with room for stools, and large eat-in kitchen area with sliders leading to spacious deck. Dramatic family room has vaulted ceiling, large bay picture window with gorgeous outdoor vistas, skylights, and lovely gas-start fireplace, making this the perfect retreat! Updated powder room, spacious 1st floor laundry and mudroom, with brand new luxury vinyl flooring, leads to spacious three-car garage with ample storage. Second floor features Master Suite and three large bedrooms, updated hall bath, separate loft that is perfect for an office or upstairs family room, and brand new carpet throughout. Master suite features elegant tray ceiling and walk-in closet and the most incredible luxurious spa bath that must be seen to believe! Elegant double vanity with lovely cabinets and quartz counters with a bonus counter for beauty products or a coffee bar, heated tiled porcelain flooring, spacious walk-in shower with high-end full-body spray, teak wood seating, and lovely soaking tub and skylight truly make this the perfect bath! Lower level english basement allows for lots of natural light, a recreation room, seating area perfect for movies, and a very large storage area! Fully fenced-in yard with lots of beautiful perennials and mature trees, large, well maintained and recently painted, two-tiered deck, and outdoor treehouse that will provide hours of entertainment! Freshly painted throughout, newer Pella windows with Between-The-Glass blinds, updated lighting, newer furnace & a/c, newer water heater and sump-pump, brand new washer & dryer, brand new hardwood flooring on 1st floor and new carpeting on 2nd floor, well maintained roof, and so much more! Close to parks, walking & biking trails, minutes from Downtown Naperville with lots of shopping, restaurants, and the river-walk. This home is perfect in so many ways!
Property Specifics
| Single Family | |
| — | |
| Colonial,Traditional | |
| 1992 | |
| Full | |
| CUSTOM HOME | |
| No | |
| 0.26 |
| Du Page | |
| Hidden Valley Lake Estates | |
| — / Not Applicable | |
| None | |
| Lake Michigan,Public | |
| Public Sewer, Sewer-Storm | |
| 10678195 | |
| 0833316014 |
Nearby Schools
| NAME: | DISTRICT: | DISTANCE: | |
|---|---|---|---|
|
Grade School
Meadow Glens Elementary School |
203 | — | |
|
Middle School
Madison Junior High School |
203 | Not in DB | |
|
High School
Naperville Central High School |
203 | Not in DB | |
Property History
| DATE: | EVENT: | PRICE: | SOURCE: |
|---|---|---|---|
| 29 May, 2020 | Sold | $512,500 | MRED MLS |
| 6 Apr, 2020 | Under contract | $525,000 | MRED MLS |
| 27 Mar, 2020 | Listed for sale | $525,000 | MRED MLS |
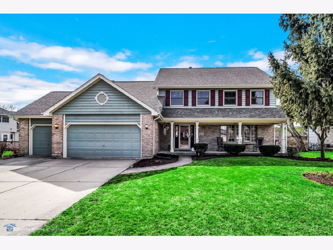
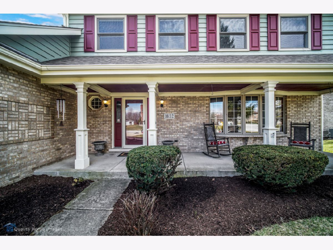
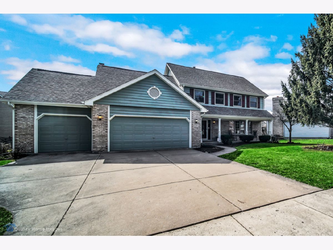
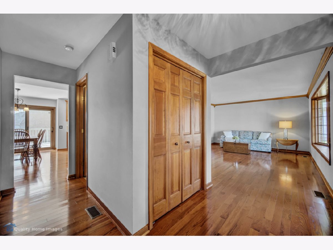
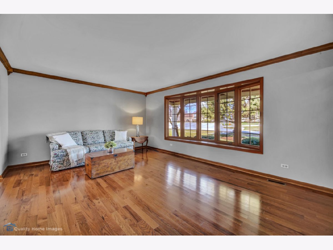
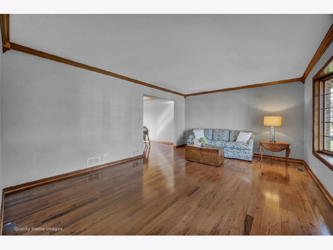
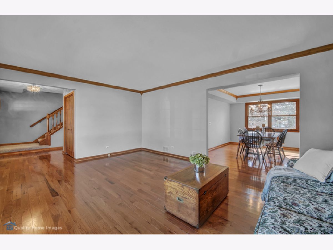
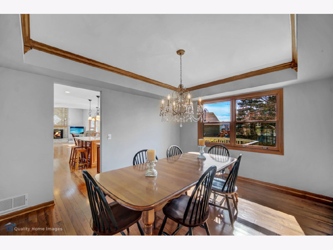
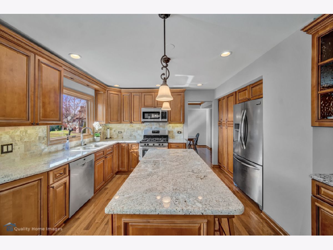
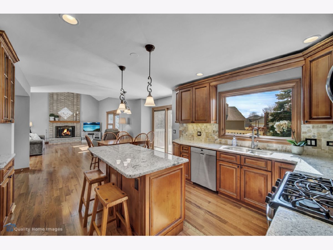
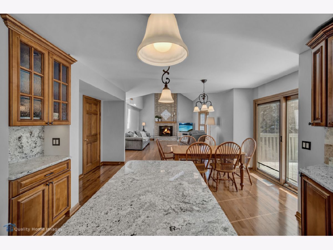
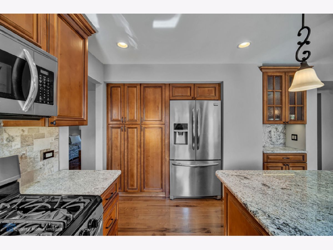
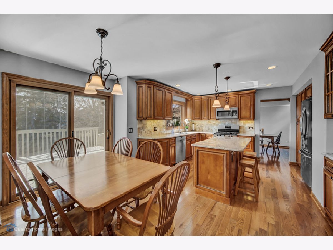
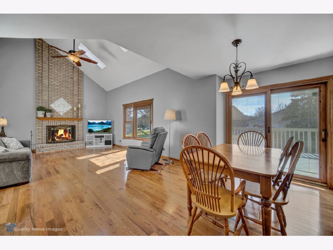
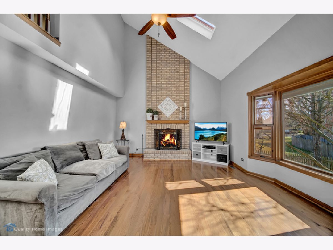
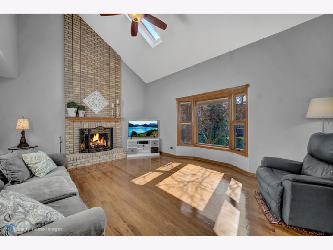
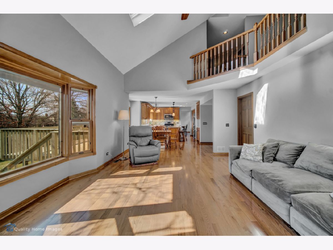
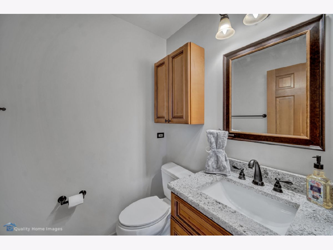
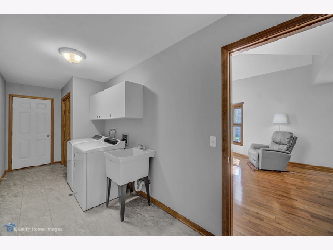
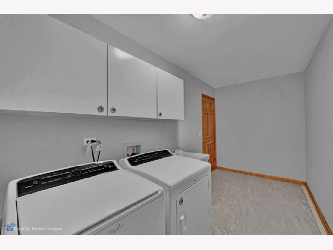
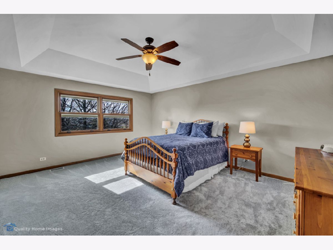
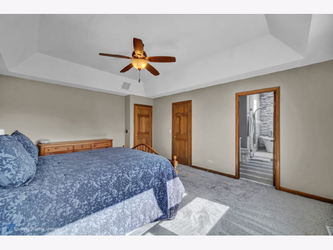
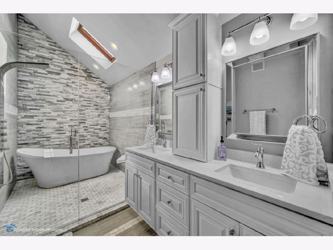
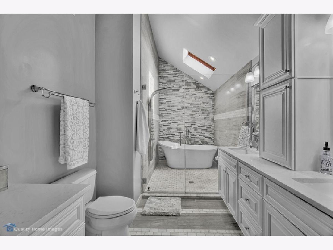
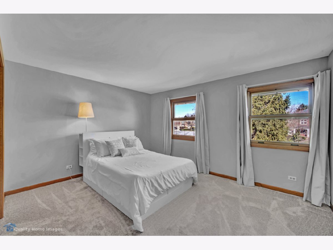
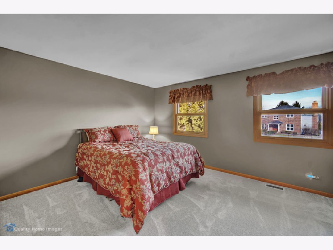
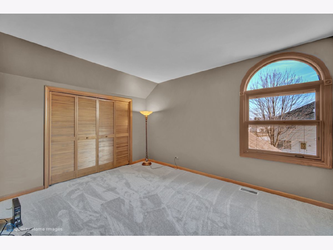
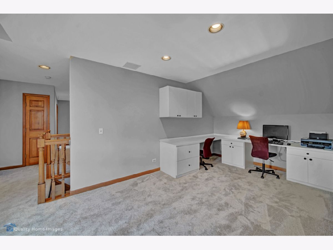
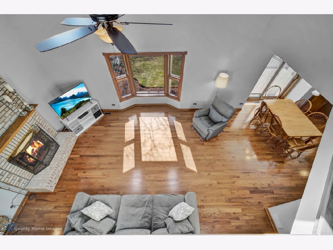
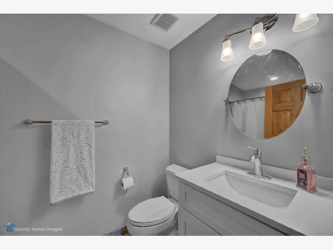
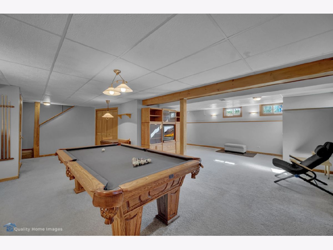
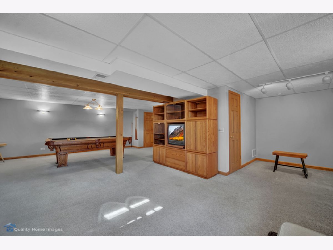
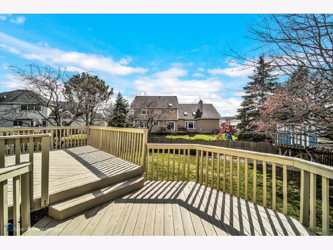
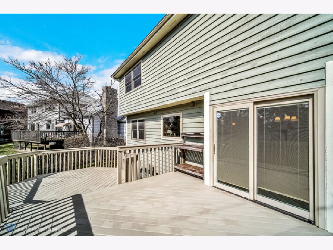
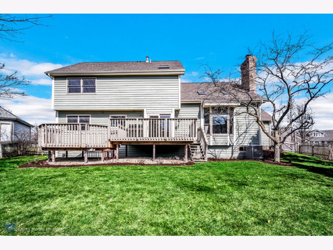
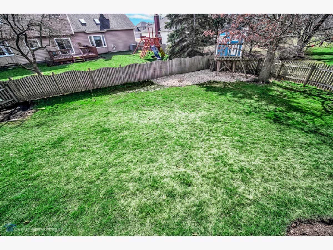
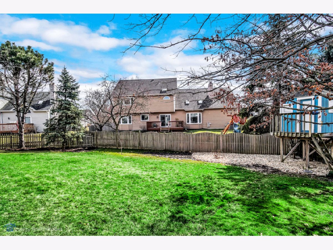
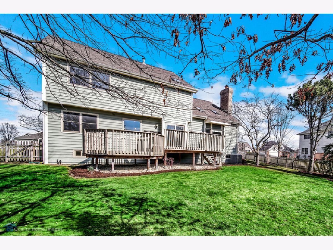
Room Specifics
Total Bedrooms: 4
Bedrooms Above Ground: 4
Bedrooms Below Ground: 0
Dimensions: —
Floor Type: Carpet
Dimensions: —
Floor Type: Carpet
Dimensions: —
Floor Type: Carpet
Full Bathrooms: 3
Bathroom Amenities: Separate Shower,Double Sink,Full Body Spray Shower,Soaking Tub
Bathroom in Basement: 0
Rooms: Deck,Family Room,Loft,Recreation Room
Basement Description: Finished
Other Specifics
| 3 | |
| Concrete Perimeter | |
| Concrete | |
| Deck, Porch, Storms/Screens | |
| Fenced Yard,Mature Trees | |
| 116 X 106 X 69 X 145 | |
| — | |
| Full | |
| Vaulted/Cathedral Ceilings, Skylight(s), Hardwood Floors, Heated Floors, First Floor Laundry, Walk-In Closet(s) | |
| Range, Microwave, Dishwasher, Refrigerator, Washer, Dryer, Disposal, Stainless Steel Appliance(s), Range Hood | |
| Not in DB | |
| Lake, Curbs, Sidewalks, Street Lights, Street Paved | |
| — | |
| — | |
| Gas Log, Gas Starter |
Tax History
| Year | Property Taxes |
|---|---|
| 2020 | $8,912 |
Contact Agent
Nearby Similar Homes
Nearby Sold Comparables
Contact Agent
Listing Provided By
Keller Williams Infinity


