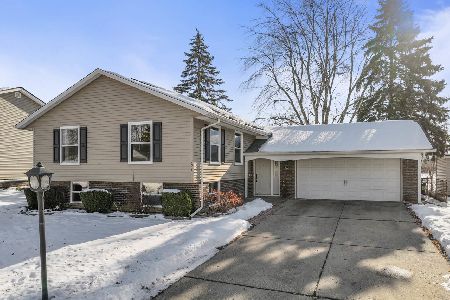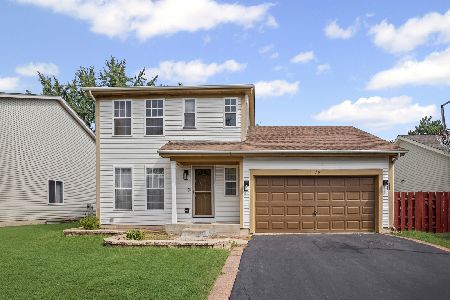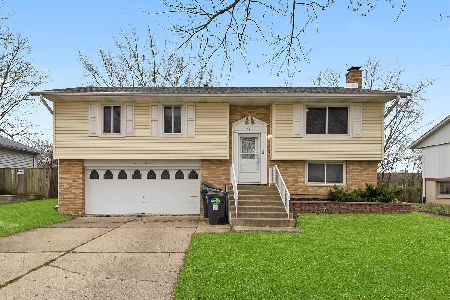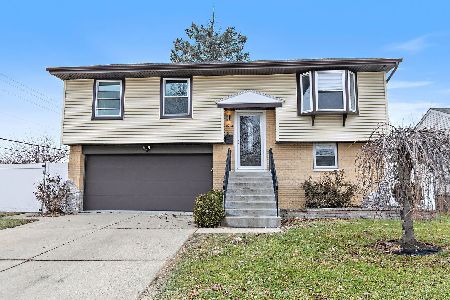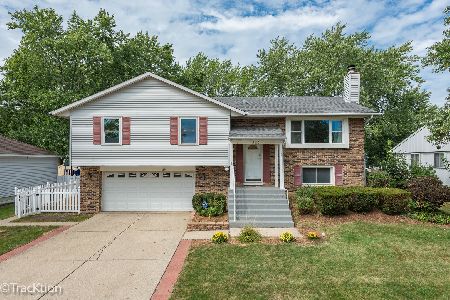1612 Roder Court, Streamwood, Illinois 60107
$140,000
|
Sold
|
|
| Status: | Closed |
| Sqft: | 1,286 |
| Cost/Sqft: | $109 |
| Beds: | 3 |
| Baths: | 1 |
| Year Built: | 1970 |
| Property Taxes: | $2,944 |
| Days On Market: | 5749 |
| Lot Size: | 0,25 |
Description
This house is adorable from the brick exterior to the newer bay window in family room. Siding is newer, windows not original, roof 14 yrs old with 30 year guarantee. Brand new carpet and interior was freshly painted, new front door. Oversized 2 1/2 car detached heated garage and concrete driveway. Great privacy fenced back yard with large patio. EZ show. Call to leave message for owner before using Sentri lock.
Property Specifics
| Single Family | |
| — | |
| — | |
| 1970 | |
| None | |
| RANCH +++ | |
| No | |
| 0.25 |
| Cook | |
| Woodland Heights | |
| 0 / Not Applicable | |
| None | |
| Public | |
| Public Sewer | |
| 07506310 | |
| 06264170240000 |
Nearby Schools
| NAME: | DISTRICT: | DISTANCE: | |
|---|---|---|---|
|
Grade School
Heritage Elementary School |
46 | — | |
|
Middle School
Tefft Middle School |
46 | Not in DB | |
|
High School
Streamwood High School |
46 | Not in DB | |
Property History
| DATE: | EVENT: | PRICE: | SOURCE: |
|---|---|---|---|
| 7 Sep, 2010 | Sold | $140,000 | MRED MLS |
| 11 Jun, 2010 | Under contract | $139,800 | MRED MLS |
| — | Last price change | $149,800 | MRED MLS |
| 20 Apr, 2010 | Listed for sale | $174,800 | MRED MLS |
Room Specifics
Total Bedrooms: 3
Bedrooms Above Ground: 3
Bedrooms Below Ground: 0
Dimensions: —
Floor Type: Carpet
Dimensions: —
Floor Type: Carpet
Full Bathrooms: 1
Bathroom Amenities: —
Bathroom in Basement: 0
Rooms: —
Basement Description: Crawl
Other Specifics
| 2 | |
| Concrete Perimeter | |
| Asphalt | |
| — | |
| — | |
| 80 X 120 X 22 X 80 X 99 | |
| Unfinished | |
| Yes | |
| First Floor Bedroom | |
| Range, Dishwasher, Refrigerator, Washer, Dryer, Disposal | |
| Not in DB | |
| Sidewalks, Street Lights, Street Paved | |
| — | |
| — | |
| — |
Tax History
| Year | Property Taxes |
|---|---|
| 2010 | $2,944 |
Contact Agent
Nearby Similar Homes
Nearby Sold Comparables
Contact Agent
Listing Provided By
RE/MAX Central Inc.

