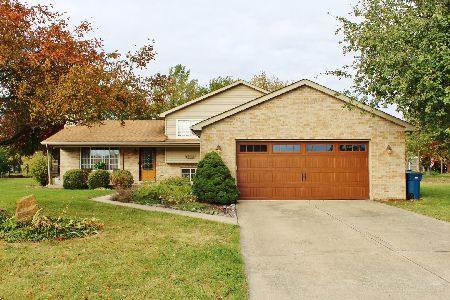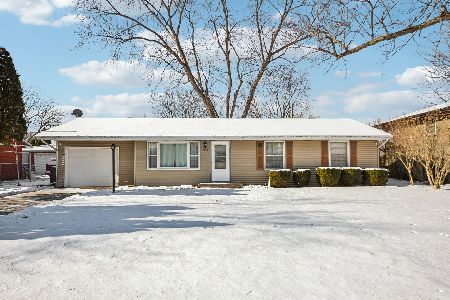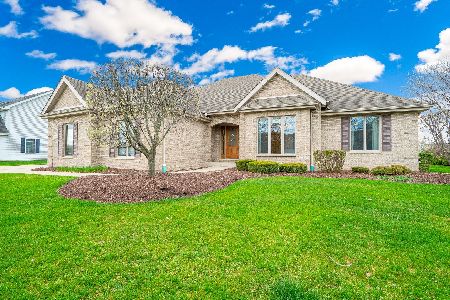1612 Stoney Brooke Lane, Morris, Illinois 60450
$445,000
|
Sold
|
|
| Status: | Closed |
| Sqft: | 3,300 |
| Cost/Sqft: | $136 |
| Beds: | 5 |
| Baths: | 3 |
| Year Built: | 2006 |
| Property Taxes: | $8,329 |
| Days On Market: | 1120 |
| Lot Size: | 0,31 |
Description
Spacious Two Story in excellent condition. New custom cedar decorative wood shutters and trellis add to curb appeal. Grand two-story foyer entry with decorative ledge. Foyer has a short closet under stairs for storing extra shoes and miscellaneous items. Formal Dining Room. Chef's kitchen has granite countertops, 42" cabinets with pullout lower drawers and self-closers, tile backsplash, pantry, and stainless-steel appliances. Living room has a gas fireplace with built-in bookshelves on each side and a new decorative solid wood mantle. 1st floor Master bedroom has an 11 ft deep walk-thru closet leading to laundry room and a 2nd linen closet. Luxury Master bath has dual vanity, whirlpool tub, separate shower, and water closet. Hardwood floors, crown moulding, and recessed lighting throughout main level common areas. 2nd, 3rd, and 4th bedrooms have walk-in closets. Closets and Ample storage throughout home. 2.5 car garage is heated and has an additional half space and high ceilings. Concrete driveway with extra wide apron for additional parking space. Unfinished basement set up for finishing if you need more space: roughed in bath, roughed-in heated floors, escape window for a bedroom, and additional windows that let in natural light. Back yard is fenced and with a 16x10 shed. Large concrete patio. Recents: 2021 - Most light fixtures, door hardware (knobs, hinges), window treatments, Fence, shed; 2022 - kitchen countertops and backsplash, refrigerator, cedar shutters, upstairs carpeting. Don't miss this opportunity!
Property Specifics
| Single Family | |
| — | |
| — | |
| 2006 | |
| — | |
| — | |
| No | |
| 0.31 |
| Grundy | |
| — | |
| 0 / Not Applicable | |
| — | |
| — | |
| — | |
| 11699564 | |
| 0233353001 |
Nearby Schools
| NAME: | DISTRICT: | DISTANCE: | |
|---|---|---|---|
|
Grade School
Saratoga Elementary School |
60C | — | |
|
Middle School
Saratoga Elementary School |
60C | Not in DB | |
|
High School
Morris Community High School |
101 | Not in DB | |
Property History
| DATE: | EVENT: | PRICE: | SOURCE: |
|---|---|---|---|
| 5 May, 2023 | Sold | $445,000 | MRED MLS |
| 1 Apr, 2023 | Under contract | $450,000 | MRED MLS |
| — | Last price change | $459,000 | MRED MLS |
| 11 Jan, 2023 | Listed for sale | $459,000 | MRED MLS |
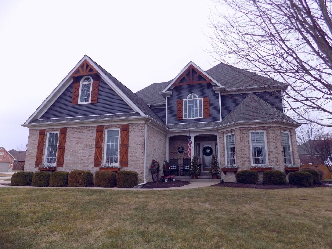
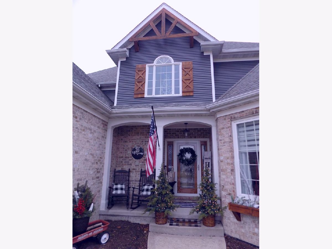
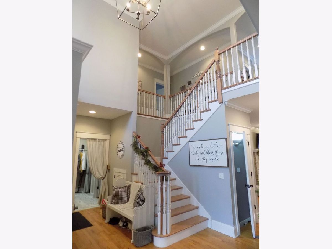
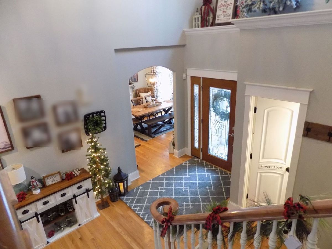
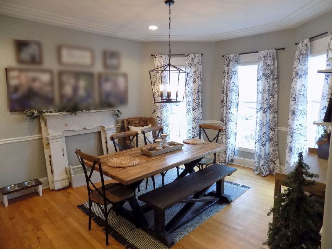
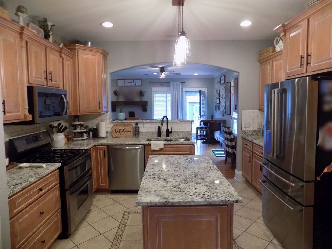
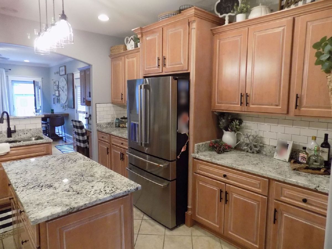
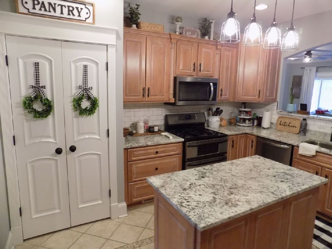
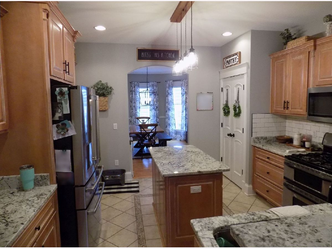
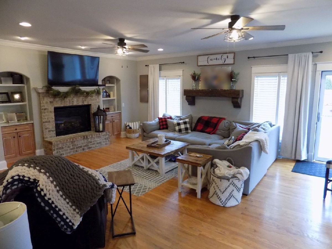
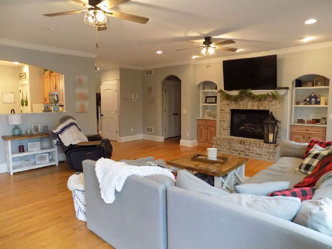
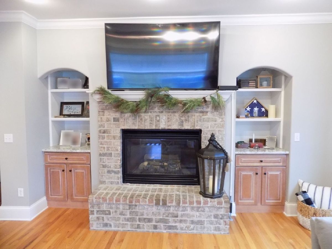
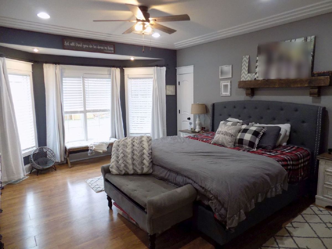
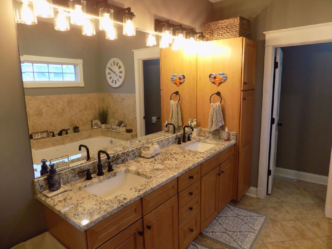
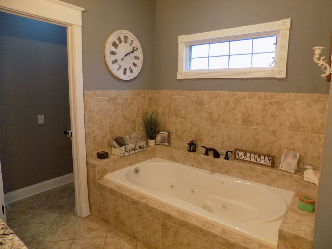
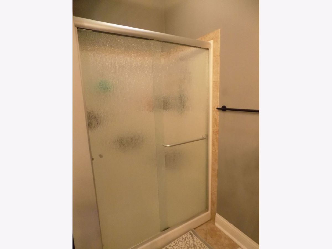
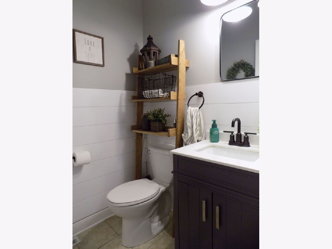
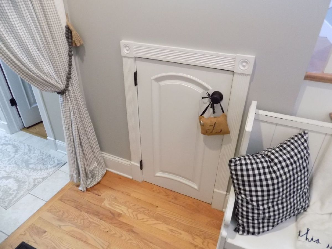
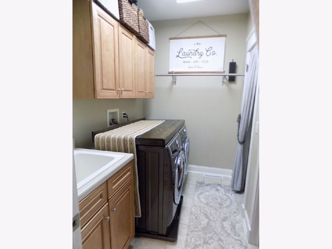
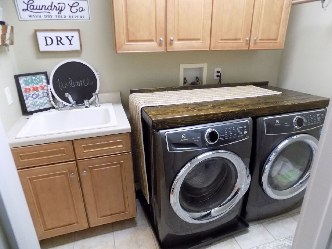
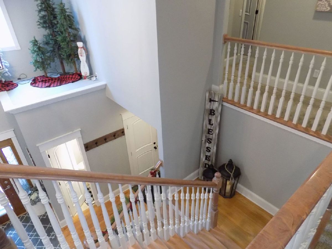
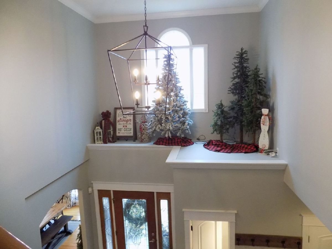
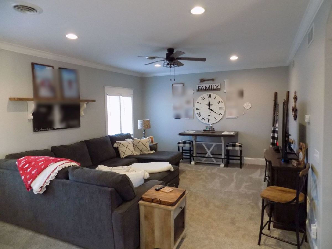
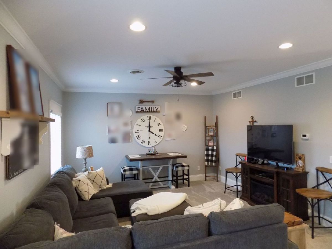
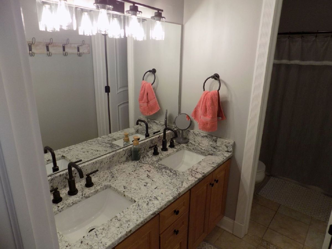
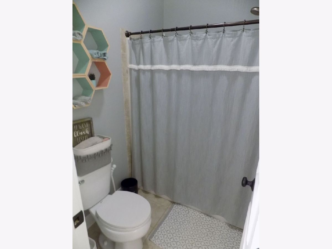
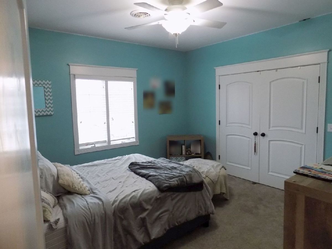
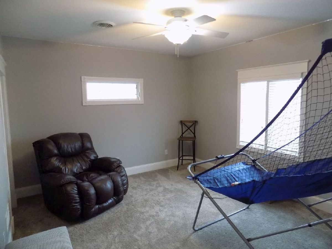
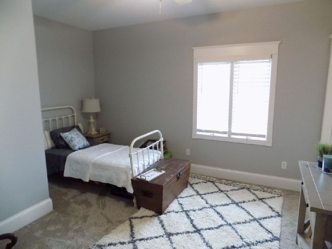
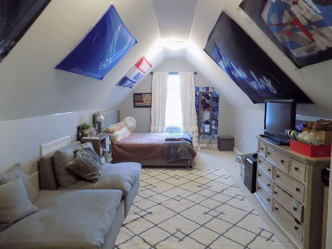
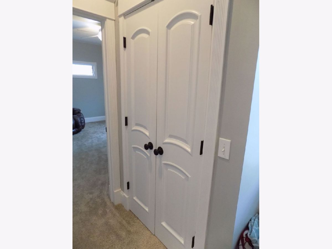
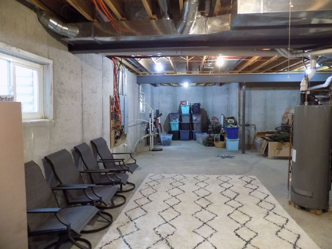
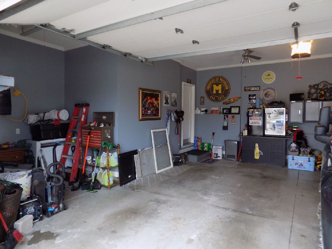
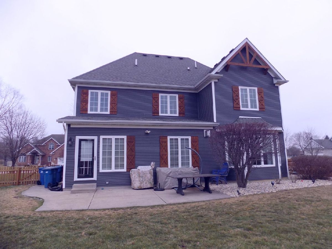
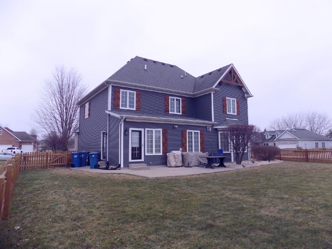
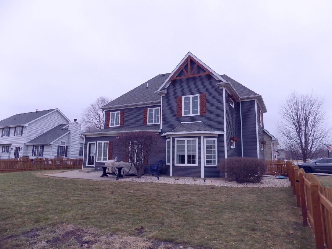
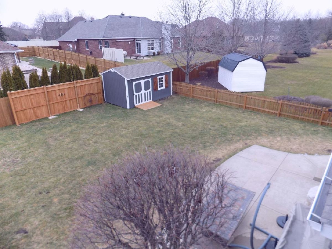
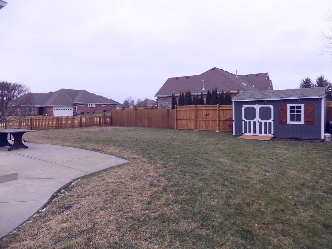
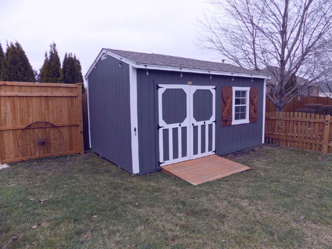
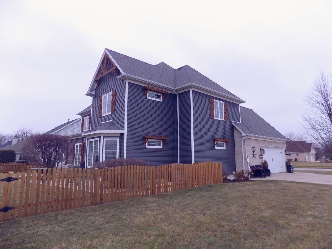
Room Specifics
Total Bedrooms: 5
Bedrooms Above Ground: 5
Bedrooms Below Ground: 0
Dimensions: —
Floor Type: —
Dimensions: —
Floor Type: —
Dimensions: —
Floor Type: —
Dimensions: —
Floor Type: —
Full Bathrooms: 3
Bathroom Amenities: Double Sink,Soaking Tub
Bathroom in Basement: 0
Rooms: —
Basement Description: Unfinished,Sub-Basement,Bathroom Rough-In,Egress Window,9 ft + pour
Other Specifics
| 2.5 | |
| — | |
| Concrete,Side Drive | |
| — | |
| — | |
| 100X160 | |
| — | |
| — | |
| — | |
| — | |
| Not in DB | |
| — | |
| — | |
| — | |
| — |
Tax History
| Year | Property Taxes |
|---|---|
| 2023 | $8,329 |
Contact Agent
Nearby Similar Homes
Nearby Sold Comparables
Contact Agent
Listing Provided By
Able Realty, Inc.

