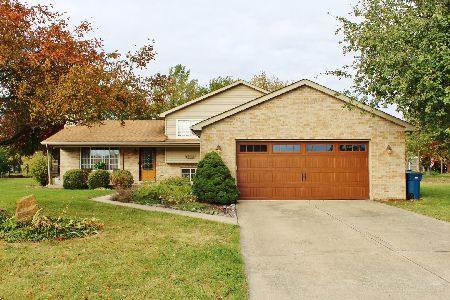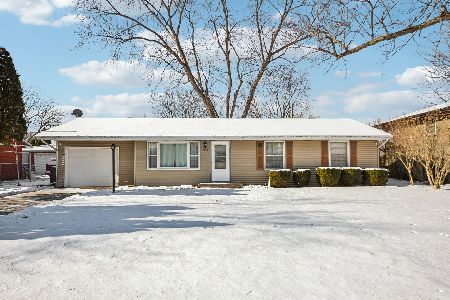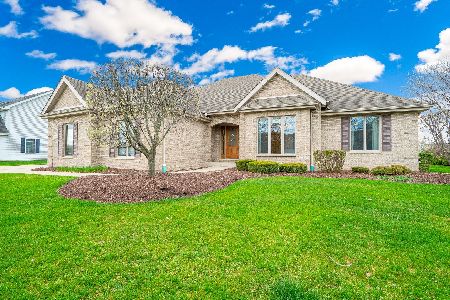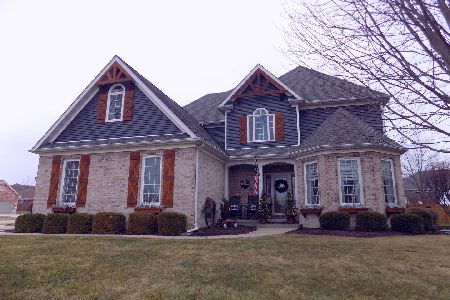1650 Stoney Brooke Lane, Morris, Illinois 60450
$462,500
|
Sold
|
|
| Status: | Closed |
| Sqft: | 3,876 |
| Cost/Sqft: | $123 |
| Beds: | 4 |
| Baths: | 5 |
| Year Built: | 1999 |
| Property Taxes: | $9,112 |
| Days On Market: | 2842 |
| Lot Size: | 0,33 |
Description
Beautiful, full brick, custom built ranch style home offering over 6252 sq. ft. of living space with a cul-de-sac location. Incredible views when entering the foyer of the vaulted & open flr plan. Spac LR w/frpl, formal dining, eat-in gourmet kit, Florida rm & a full wall/floor to ceiling wind w/an open staircase accessing the fin English bsmt w/radiant floors and frpl. Gleaming hwd floors lead you to the gourmet kitchen with custom cabintry and SS commercial appls(double oven). View the supersized patio & prof. landscape from the Florida room. 4 spacious bedrooms on the main floor (office/5th BR in basement) plus 16x16 den. This spacious flr plan offers potential related living or guest wing w/4th BR, full BA & ext access on main flr. Also 1st flr lndry w/storage cabs. 3 car gar w/2nd staircase to bsmt. English bsmt w/20x33 rec rm, 2nd kit, full BA and den. Adjacent lot also avail if prefer larger yard. MLS#09929933. Will offer generous negotiation for land w/home sale.
Property Specifics
| Single Family | |
| — | |
| Ranch | |
| 1999 | |
| Full,English | |
| CUSTOM | |
| No | |
| 0.33 |
| Grundy | |
| Hickory Lake West | |
| 0 / Not Applicable | |
| None | |
| Public | |
| Public Sewer | |
| 09929945 | |
| 0233353020 |
Nearby Schools
| NAME: | DISTRICT: | DISTANCE: | |
|---|---|---|---|
|
Grade School
Saratoga Elementary School |
60C | — | |
|
Middle School
Saratoga Elementary School |
60C | Not in DB | |
|
High School
Morris Community High School |
101 | Not in DB | |
Property History
| DATE: | EVENT: | PRICE: | SOURCE: |
|---|---|---|---|
| 10 Sep, 2018 | Sold | $462,500 | MRED MLS |
| 6 Jul, 2018 | Under contract | $475,000 | MRED MLS |
| 25 Apr, 2018 | Listed for sale | $475,000 | MRED MLS |
Room Specifics
Total Bedrooms: 5
Bedrooms Above Ground: 4
Bedrooms Below Ground: 1
Dimensions: —
Floor Type: Carpet
Dimensions: —
Floor Type: Carpet
Dimensions: —
Floor Type: Carpet
Dimensions: —
Floor Type: —
Full Bathrooms: 5
Bathroom Amenities: Whirlpool,Separate Shower,Double Sink
Bathroom in Basement: 1
Rooms: Bonus Room,Recreation Room,Exercise Room,Kitchen,Foyer,Walk In Closet,Sun Room,Bedroom 5
Basement Description: Partially Finished,Exterior Access
Other Specifics
| 3 | |
| Concrete Perimeter | |
| Concrete | |
| Brick Paver Patio, Storms/Screens | |
| Cul-De-Sac,Landscaped | |
| 105X135X105X135 | |
| Unfinished | |
| Full | |
| Vaulted/Cathedral Ceilings, Skylight(s), Hardwood Floors, First Floor Bedroom, First Floor Laundry, First Floor Full Bath | |
| Double Oven, Range, Microwave, Dishwasher, Refrigerator, Washer, Dryer, Disposal, Stainless Steel Appliance(s) | |
| Not in DB | |
| Sidewalks, Street Lights, Street Paved | |
| — | |
| — | |
| Attached Fireplace Doors/Screen, Gas Log |
Tax History
| Year | Property Taxes |
|---|---|
| 2018 | $9,112 |
Contact Agent
Nearby Similar Homes
Nearby Sold Comparables
Contact Agent
Listing Provided By
RE/MAX Top Properties







