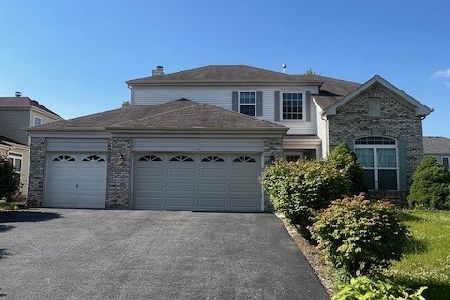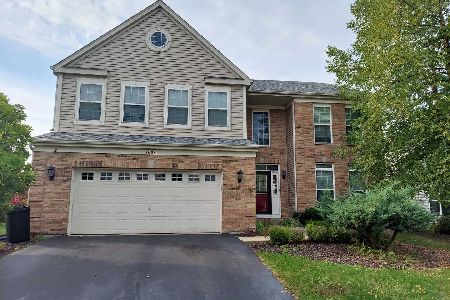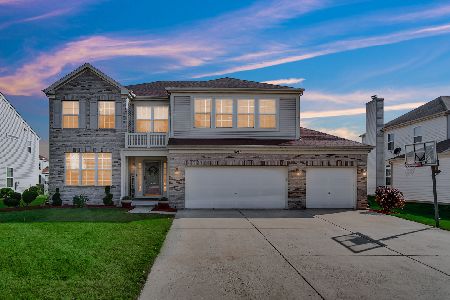1612 Woodland Lane, Bolingbrook, Illinois 60490
$350,000
|
Sold
|
|
| Status: | Closed |
| Sqft: | 3,189 |
| Cost/Sqft: | $113 |
| Beds: | 4 |
| Baths: | 3 |
| Year Built: | 2003 |
| Property Taxes: | $12,152 |
| Days On Market: | 2789 |
| Lot Size: | 0,21 |
Description
Well maintained home in Bloomfield West in Plainfield Dist 202 schools. Featuring over 3000 sq ft 4 bedroom home with full finished basement, den with french doors, 3 car garage and many new updates. Spacious and open floor plan w/2 story foyer, 2 story family room w/TV niche, formal living room & dining room. Kitchen is open to the family room w/hardwood floors, 42" cabinets, SS appliances & Island. Huge bedrooms including master w/vaulted ceiling, his/her vanities & jacuzzi tub. Many new updates include freshly painted throughout (2018), new lighting fixtures throughout (2018) including ceiling fans, new humidifier, A/C (2016), new flooring (2018) Finished basement is perfect for entertaining, large yard w/patio. Close to shopping & easy access to I-55. A must see!
Property Specifics
| Single Family | |
| — | |
| — | |
| 2003 | |
| Full | |
| — | |
| No | |
| 0.21 |
| Will | |
| Bloomfield West | |
| 155 / Annual | |
| None | |
| Lake Michigan | |
| Public Sewer | |
| 09994279 | |
| 1202191150130000 |
Nearby Schools
| NAME: | DISTRICT: | DISTANCE: | |
|---|---|---|---|
|
Grade School
Bess Eichelberger Elementary Sch |
202 | — | |
|
Middle School
John F Kennedy Middle School |
202 | Not in DB | |
|
High School
Plainfield East High School |
202 | Not in DB | |
Property History
| DATE: | EVENT: | PRICE: | SOURCE: |
|---|---|---|---|
| 2 May, 2016 | Under contract | $0 | MRED MLS |
| 6 Apr, 2016 | Listed for sale | $0 | MRED MLS |
| 30 Aug, 2018 | Sold | $350,000 | MRED MLS |
| 16 Jul, 2018 | Under contract | $360,000 | MRED MLS |
| 11 Jul, 2018 | Listed for sale | $360,000 | MRED MLS |
Room Specifics
Total Bedrooms: 4
Bedrooms Above Ground: 4
Bedrooms Below Ground: 0
Dimensions: —
Floor Type: Carpet
Dimensions: —
Floor Type: Carpet
Dimensions: —
Floor Type: Carpet
Full Bathrooms: 3
Bathroom Amenities: Separate Shower,Double Sink,Soaking Tub
Bathroom in Basement: 0
Rooms: Den,Eating Area,Foyer,Game Room,Play Room
Basement Description: Finished
Other Specifics
| 3 | |
| — | |
| Concrete | |
| Patio | |
| — | |
| 8928 | |
| — | |
| Full | |
| Vaulted/Cathedral Ceilings, Hardwood Floors, First Floor Laundry | |
| Range, Microwave, Dishwasher, Refrigerator, Freezer, Washer, Dryer, Disposal | |
| Not in DB | |
| Park, Sidewalks, Street Lights, Street Paved | |
| — | |
| — | |
| Electric |
Tax History
| Year | Property Taxes |
|---|---|
| 2018 | $12,152 |
Contact Agent
Nearby Similar Homes
Nearby Sold Comparables
Contact Agent
Listing Provided By
Redfin Corporation












