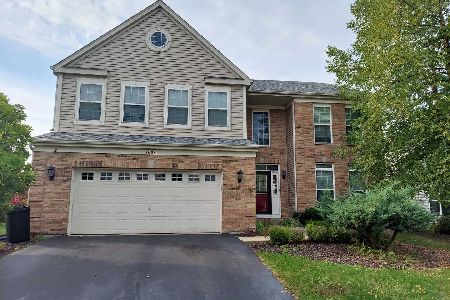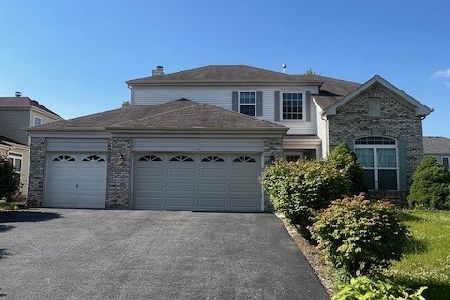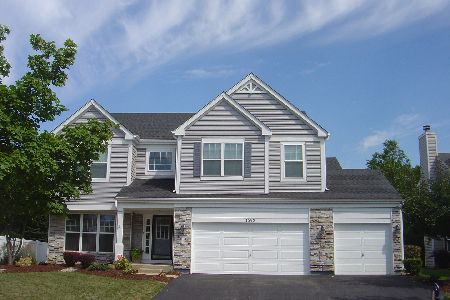1684 Trails End Lane, Bolingbrook, Illinois 60490
$324,000
|
Sold
|
|
| Status: | Closed |
| Sqft: | 3,485 |
| Cost/Sqft: | $95 |
| Beds: | 4 |
| Baths: | 4 |
| Year Built: | 2003 |
| Property Taxes: | $10,696 |
| Days On Market: | 2609 |
| Lot Size: | 0,21 |
Description
*$10,000 PRICE REDUCTION* This remarkable 5 bedroom and 3.5 bath home checks off everything on your wish list! Upon entrance you will be captivated by the increidble two-story foyer and spacious living areas. The 1st floor has just the right amount of windows for natural lighting, eat in breakfast bar, a bonus room perfect for a private office, and a separate dining space. The master suite is complete with a deep walk-in closet, his and her sinks, separate stand alone shower and a relaxing whirlpool. Then there's the basement with the 5th bedroom, an additional full bath, wet bar, game room and recreational space. Whether its the convenience of a 2nd floor laundry, a space perfect for entertaining, or the quick access to shopping and i55, this property is sure to win you over. Your new home awaits you!!
Property Specifics
| Single Family | |
| — | |
| — | |
| 2003 | |
| Full | |
| — | |
| No | |
| 0.21 |
| Will | |
| — | |
| 155 / Annual | |
| Snow Removal | |
| Lake Michigan | |
| Public Sewer | |
| 10166767 | |
| 1202191150020000 |
Nearby Schools
| NAME: | DISTRICT: | DISTANCE: | |
|---|---|---|---|
|
Grade School
Bess Eichelberger Elementary Sch |
202 | — | |
|
Middle School
John F Kennedy Middle School |
202 | Not in DB | |
|
High School
Plainfield East High School |
202 | Not in DB | |
Property History
| DATE: | EVENT: | PRICE: | SOURCE: |
|---|---|---|---|
| 22 Mar, 2019 | Sold | $324,000 | MRED MLS |
| 15 Feb, 2019 | Under contract | $329,900 | MRED MLS |
| — | Last price change | $339,900 | MRED MLS |
| 7 Jan, 2019 | Listed for sale | $339,900 | MRED MLS |
| 28 Dec, 2020 | Sold | $355,000 | MRED MLS |
| 9 Oct, 2020 | Under contract | $358,900 | MRED MLS |
| 9 Oct, 2020 | Listed for sale | $358,900 | MRED MLS |
Room Specifics
Total Bedrooms: 5
Bedrooms Above Ground: 4
Bedrooms Below Ground: 1
Dimensions: —
Floor Type: Carpet
Dimensions: —
Floor Type: Carpet
Dimensions: —
Floor Type: Carpet
Dimensions: —
Floor Type: —
Full Bathrooms: 4
Bathroom Amenities: Whirlpool,Separate Shower,Double Sink
Bathroom in Basement: 1
Rooms: Bedroom 5,Office
Basement Description: Finished
Other Specifics
| 2 | |
| — | |
| Concrete | |
| Patio, Brick Paver Patio | |
| — | |
| 9042 | |
| — | |
| Full | |
| Vaulted/Cathedral Ceilings, Bar-Wet, Hardwood Floors, Second Floor Laundry, Walk-In Closet(s) | |
| Range, Microwave, Dishwasher, Refrigerator, Washer, Dryer, Disposal | |
| Not in DB | |
| Park, Sidewalks, Street Lights, Street Paved | |
| — | |
| — | |
| — |
Tax History
| Year | Property Taxes |
|---|---|
| 2019 | $10,696 |
Contact Agent
Nearby Similar Homes
Nearby Sold Comparables
Contact Agent
Listing Provided By
Century 21 Affiliated












