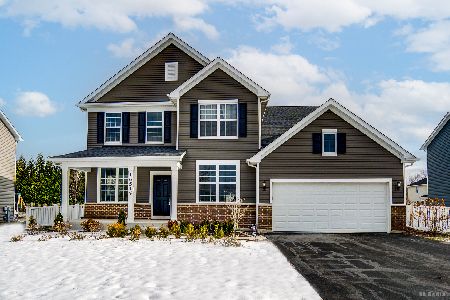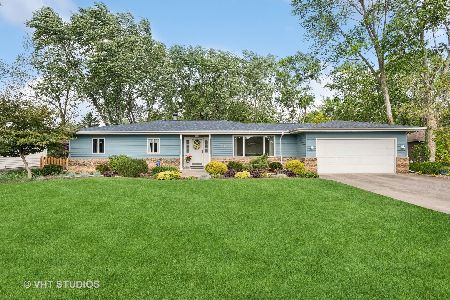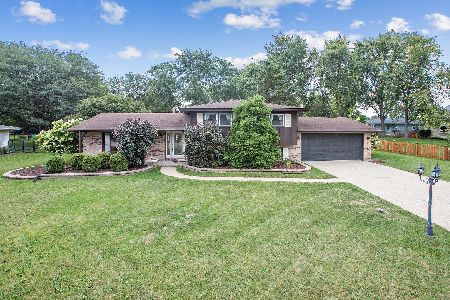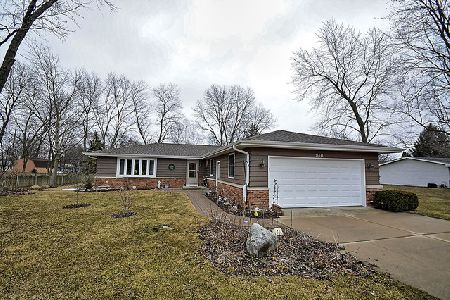16121 River Road, Plainfield, Illinois 60544
$275,000
|
Sold
|
|
| Status: | Closed |
| Sqft: | 1,660 |
| Cost/Sqft: | $166 |
| Beds: | 3 |
| Baths: | 3 |
| Year Built: | 1973 |
| Property Taxes: | $5,816 |
| Days On Market: | 1626 |
| Lot Size: | 0,34 |
Description
3 bedroom 3 bath RANCH on a large corner lot. This wonderful home has all (3) newly remodeled bathrooms! The eat-in kitchen has plenty of cabinet space and a new dishwasher. The great room has room for both a dining room set and entertainment seating. On the end wall of the great room is a heat circulating gas fireplace flanked by built-in book shelves. The large master bedroom has a master bath and walk-in closet. The second bedroom also has its own private bathroom. There are built-ins for more storage in the third bedroom and hallway. The finished basement has plenty of room for kids toys, hobbies or a man-cave. The laundry room is spacious with room for storage. The 2.5 car garage is at the end of a long drive way allowing plenty of parking. The beautiful yard is on a corner lot allowing lots of space for outdoor activities including outdoor cooking on the patio. This home has a newer roof, siding, and furnace. MLS #11185795
Property Specifics
| Single Family | |
| — | |
| Ranch | |
| 1973 | |
| Partial | |
| — | |
| No | |
| 0.34 |
| Will | |
| Lewood | |
| 0 / Not Applicable | |
| None | |
| Private Well | |
| Septic-Private | |
| 11185795 | |
| 0603211020010000 |
Nearby Schools
| NAME: | DISTRICT: | DISTANCE: | |
|---|---|---|---|
|
Grade School
Central Elementary School |
202 | — | |
|
Middle School
Indian Trail Middle School |
202 | Not in DB | |
|
High School
Plainfield Central High School |
202 | Not in DB | |
Property History
| DATE: | EVENT: | PRICE: | SOURCE: |
|---|---|---|---|
| 4 Nov, 2021 | Sold | $275,000 | MRED MLS |
| 3 Oct, 2021 | Under contract | $275,000 | MRED MLS |
| — | Last price change | $279,000 | MRED MLS |
| 11 Aug, 2021 | Listed for sale | $299,000 | MRED MLS |
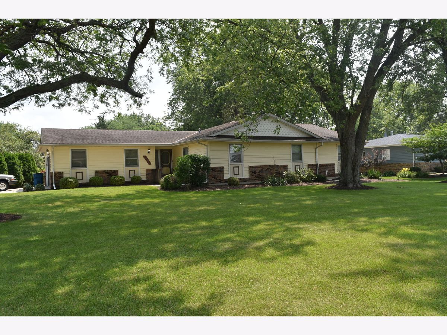
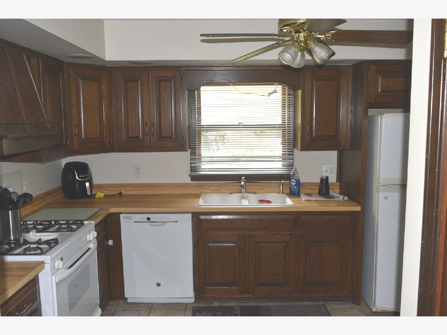
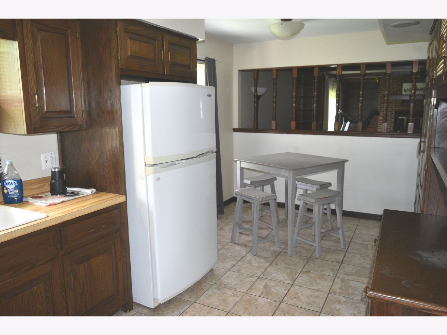
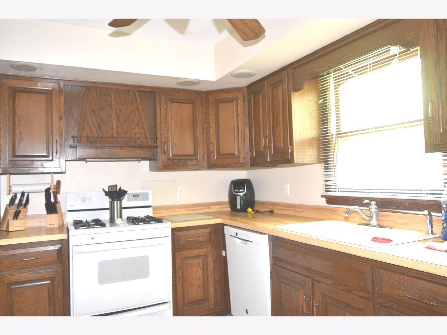
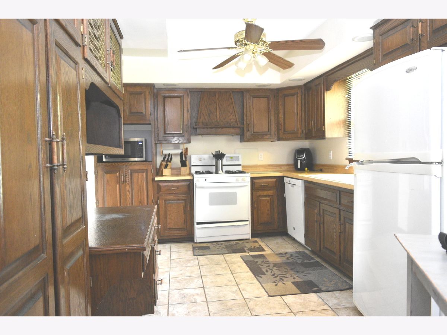
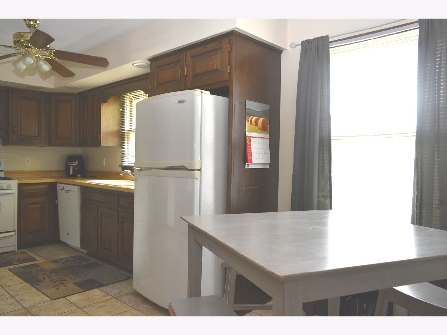
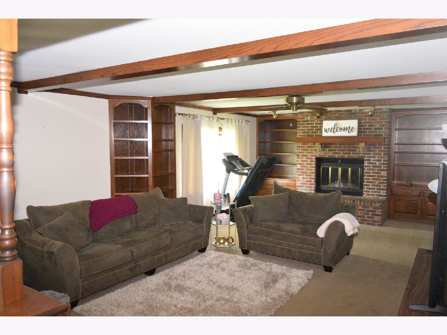
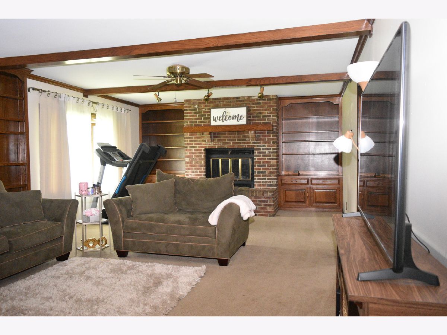
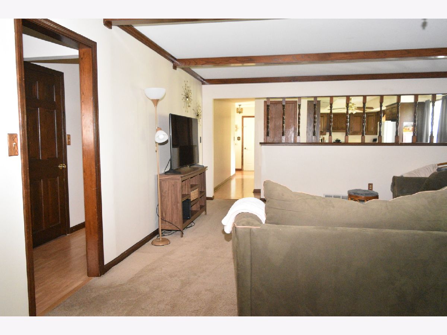
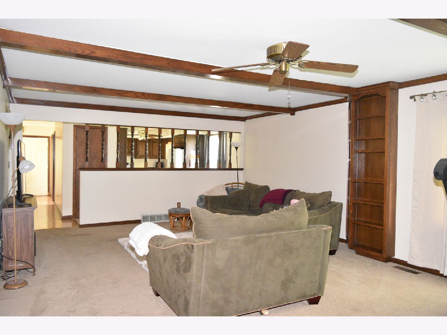
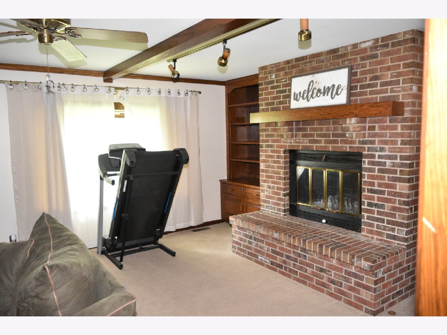
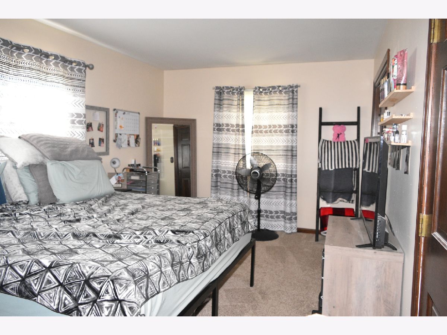
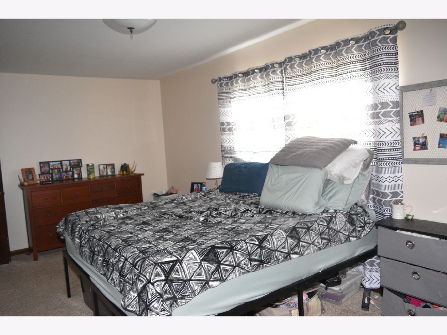
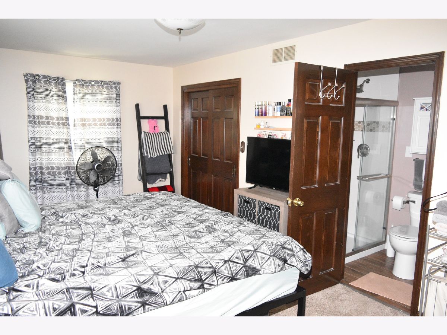
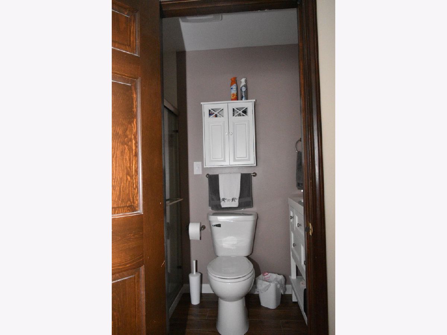
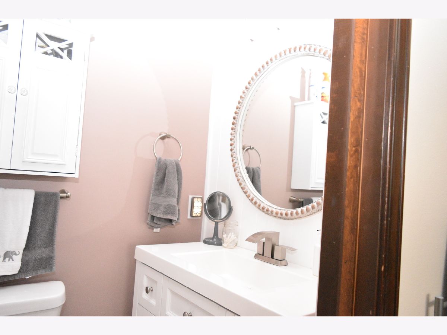
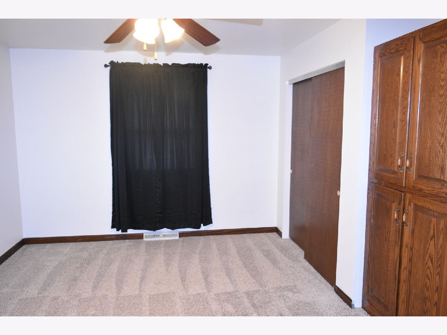
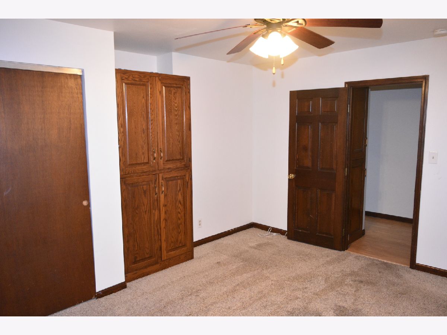
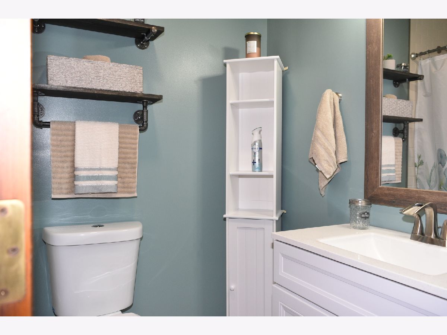
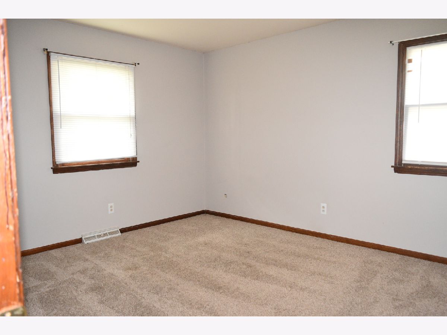
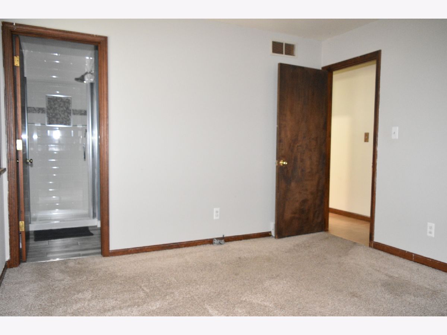
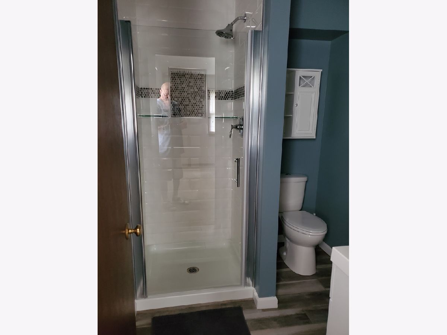
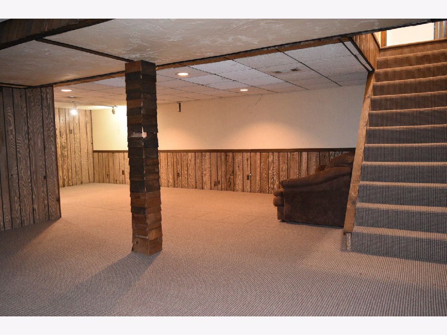
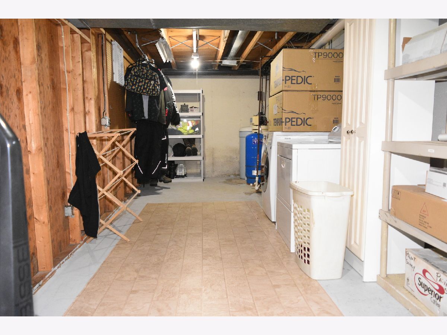
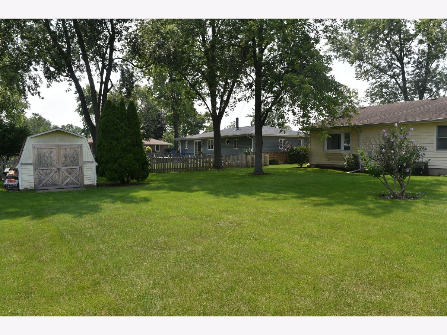
Room Specifics
Total Bedrooms: 3
Bedrooms Above Ground: 3
Bedrooms Below Ground: 0
Dimensions: —
Floor Type: Carpet
Dimensions: —
Floor Type: Carpet
Full Bathrooms: 3
Bathroom Amenities: —
Bathroom in Basement: 0
Rooms: Utility Room-Lower Level
Basement Description: Finished
Other Specifics
| 2.5 | |
| — | |
| Concrete | |
| Patio | |
| Corner Lot,Landscaped | |
| 107X149 | |
| — | |
| Full | |
| In-Law Arrangement | |
| Range, Microwave, Dishwasher, Refrigerator, Washer, Dryer | |
| Not in DB | |
| — | |
| — | |
| — | |
| Wood Burning, Gas Starter |
Tax History
| Year | Property Taxes |
|---|---|
| 2021 | $5,816 |
Contact Agent
Nearby Sold Comparables
Contact Agent
Listing Provided By
Metro Realty Inc.

