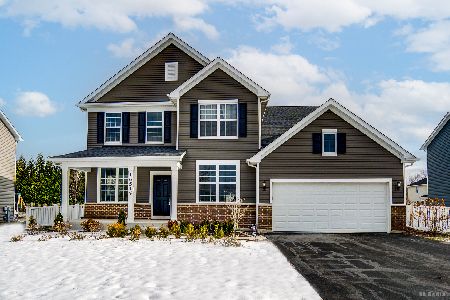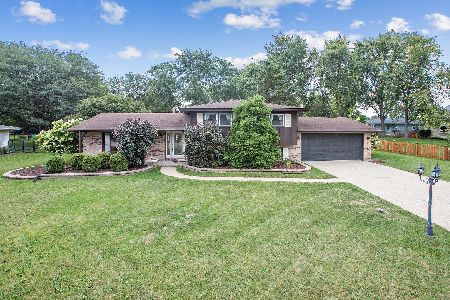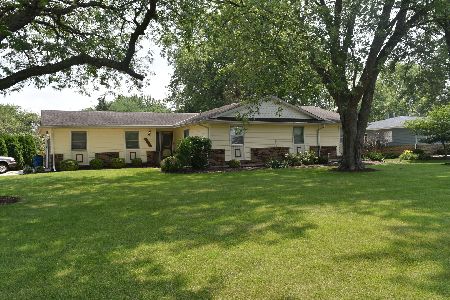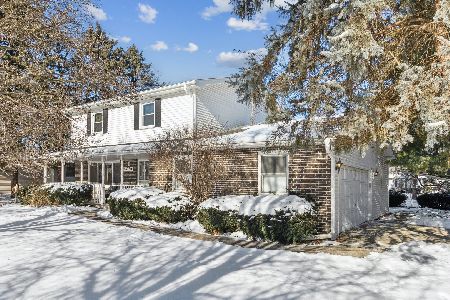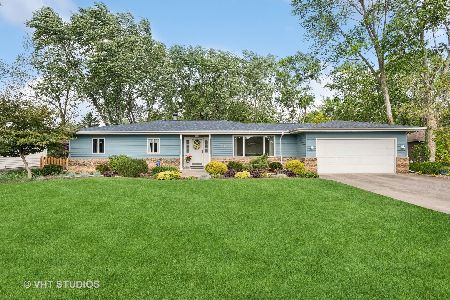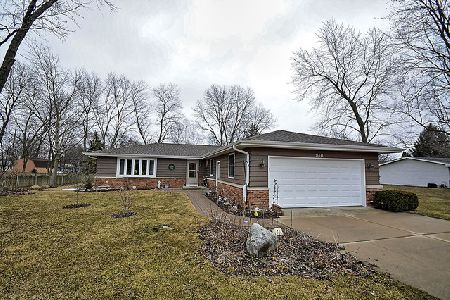24741 Easy Street, Plainfield, Illinois 60586
$230,000
|
Sold
|
|
| Status: | Closed |
| Sqft: | 1,128 |
| Cost/Sqft: | $215 |
| Beds: | 3 |
| Baths: | 2 |
| Year Built: | 1973 |
| Property Taxes: | $4,372 |
| Days On Market: | 2894 |
| Lot Size: | 0,32 |
Description
Well Maintained Tri Level in Quiet Secluded Neighborhood is ready for you! Some updating has been done including 2nd story Bathroom with Travertine Tiling, White Crown Mouldings added to Living, Dining and all Bed Rooms, Stainless Steel Dishwasher and Microwave. Large Fenced rear Yard with beautiful trees, Brick Paver Patio with Seating Wall and Electric Lighting, Large 12 x 12 shed with Poured Concrete floor fits riding Mower, Southern Exposure for your new garden. Newer Roof and Gutters, Freshly Painted, Newer AC (2016), Vents in Home Professionally Cleaned (2017), New Windows with exception to SGD and LR Bay window. Poured Crawl Space offers TONS of additional storage. Extra Deep 2.5 Car garage with walk up steps from Family Room, Exterior access to Rear Yard & Outlets for Beverage Fridge/Freezer. Close to Schools, Parks & Shopping with Easy access to I-55 & 80. This SOLID home is ready for your personal touch! Welcome Home!
Property Specifics
| Single Family | |
| — | |
| — | |
| 1973 | |
| Partial | |
| — | |
| No | |
| 0.32 |
| Will | |
| Lewood | |
| 0 / Not Applicable | |
| None | |
| Private Well | |
| Septic-Private | |
| 09862516 | |
| 0603211020020000 |
Nearby Schools
| NAME: | DISTRICT: | DISTANCE: | |
|---|---|---|---|
|
Grade School
Central Elementary School |
202 | — | |
|
Middle School
Indian Trail Middle School |
202 | Not in DB | |
|
High School
Plainfield Central High School |
202 | Not in DB | |
Property History
| DATE: | EVENT: | PRICE: | SOURCE: |
|---|---|---|---|
| 13 Apr, 2018 | Sold | $230,000 | MRED MLS |
| 1 Mar, 2018 | Under contract | $242,000 | MRED MLS |
| 21 Feb, 2018 | Listed for sale | $242,000 | MRED MLS |
| 14 Oct, 2022 | Sold | $300,000 | MRED MLS |
| 13 Sep, 2022 | Under contract | $289,900 | MRED MLS |
| 9 Sep, 2022 | Listed for sale | $289,900 | MRED MLS |
Room Specifics
Total Bedrooms: 3
Bedrooms Above Ground: 3
Bedrooms Below Ground: 0
Dimensions: —
Floor Type: Carpet
Dimensions: —
Floor Type: Carpet
Full Bathrooms: 2
Bathroom Amenities: Whirlpool
Bathroom in Basement: 1
Rooms: Foyer
Basement Description: Finished,Crawl,Sub-Basement,Other
Other Specifics
| 2.5 | |
| — | |
| Concrete | |
| Brick Paver Patio, Outdoor Grill | |
| Fenced Yard | |
| 100X150X100X150 | |
| — | |
| — | |
| — | |
| Range, Microwave, Dishwasher, Refrigerator, Washer, Dryer, Disposal | |
| Not in DB | |
| — | |
| — | |
| — | |
| — |
Tax History
| Year | Property Taxes |
|---|---|
| 2018 | $4,372 |
| 2022 | $5,043 |
Contact Agent
Nearby Sold Comparables
Contact Agent
Listing Provided By
RE/MAX Professionals Select

