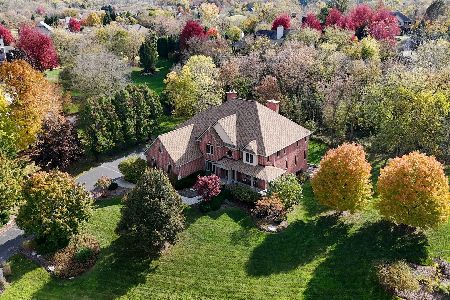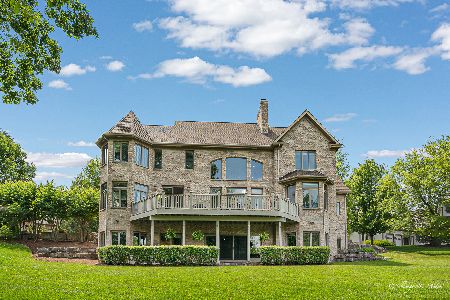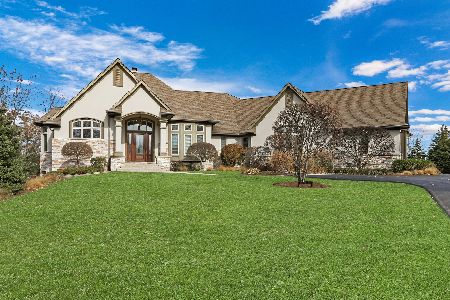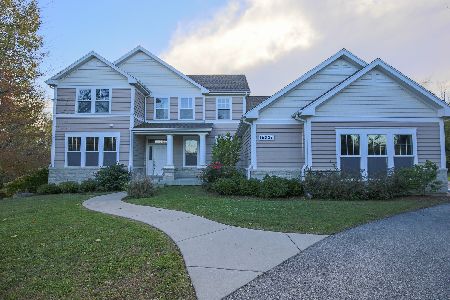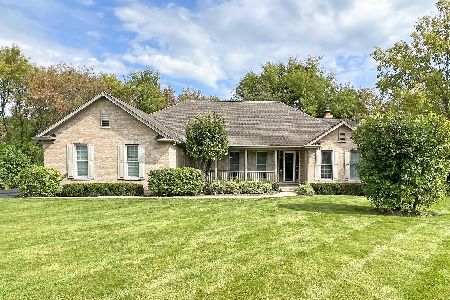16123 Hill Grove Court, Wadsworth, Illinois 60083
$550,000
|
Sold
|
|
| Status: | Closed |
| Sqft: | 3,640 |
| Cost/Sqft: | $158 |
| Beds: | 5 |
| Baths: | 5 |
| Year Built: | 1999 |
| Property Taxes: | $18,406 |
| Days On Market: | 2408 |
| Lot Size: | 1,43 |
Description
Tired of looking at houses & coming away with a "to do" list?" Then this impeccably maintained 5 bed/4-1/2 bath home is for you. An extensive Kitchen update--including a huge island with quartz countertops, high end stainless appliances, a beautiful herringbone patterned floor tile, &subway tile backsplash, and contemporary decor is just the beginning. There are many more items you can check off your wish list: a 1st floor office, loads of storage throughout, white Kitchen cabinets, a finished walk-out basement, hardwood floors, great quality windows in excellent shape, zoned HVAC, closets with built-in organizers, a 3-car garage, PLUS a huge bonus of many outdoor living spaces: cedar deck, flagstone patio, & best of all - a gorgeous 3-Season Room/Porch. Make your home THE gathering spot for friends & family. Located in sought-after Jonathan Knolls with Millburn Schools, easy access to the tollway, shopping, dining & entertainment-- put this at the top of your list of homes to see!
Property Specifics
| Single Family | |
| — | |
| Traditional | |
| 1999 | |
| Full,Walkout | |
| CUSTOM | |
| No | |
| 1.43 |
| Lake | |
| Jonathan Knolls | |
| 400 / Annual | |
| Insurance,Other | |
| Private Well | |
| Septic-Private | |
| 10463653 | |
| 03282010140000 |
Nearby Schools
| NAME: | DISTRICT: | DISTANCE: | |
|---|---|---|---|
|
Grade School
Millburn C C School |
24 | — | |
|
Middle School
Millburn C C School |
24 | Not in DB | |
|
High School
Warren Township High School |
121 | Not in DB | |
Property History
| DATE: | EVENT: | PRICE: | SOURCE: |
|---|---|---|---|
| 30 Mar, 2020 | Sold | $550,000 | MRED MLS |
| 1 Jan, 2020 | Under contract | $576,500 | MRED MLS |
| 25 Jul, 2019 | Listed for sale | $576,500 | MRED MLS |
Room Specifics
Total Bedrooms: 5
Bedrooms Above Ground: 5
Bedrooms Below Ground: 0
Dimensions: —
Floor Type: Carpet
Dimensions: —
Floor Type: Carpet
Dimensions: —
Floor Type: Carpet
Dimensions: —
Floor Type: —
Full Bathrooms: 5
Bathroom Amenities: Separate Shower,Double Sink
Bathroom in Basement: 1
Rooms: Bedroom 5,Den,Deck,Foyer,Game Room,Office,Screened Porch,Storage,Other Room
Basement Description: Partially Finished,Exterior Access
Other Specifics
| 3 | |
| Concrete Perimeter | |
| Asphalt | |
| Deck, Patio, Hot Tub, Porch Screened, Screened Patio, Storms/Screens | |
| Wooded | |
| 36 X 27 X 367 X 233 X 237 | |
| Unfinished | |
| Full | |
| Vaulted/Cathedral Ceilings, Hot Tub, Bar-Dry, Hardwood Floors, Wood Laminate Floors, First Floor Laundry | |
| Double Oven, Dishwasher, High End Refrigerator, Stainless Steel Appliance(s), Cooktop, Built-In Oven, Range Hood, Water Purifier, Other | |
| Not in DB | |
| Curbs, Street Lights, Street Paved | |
| — | |
| — | |
| Wood Burning, Gas Log, Gas Starter |
Tax History
| Year | Property Taxes |
|---|---|
| 2020 | $18,406 |
Contact Agent
Nearby Similar Homes
Nearby Sold Comparables
Contact Agent
Listing Provided By
Baird & Warner

