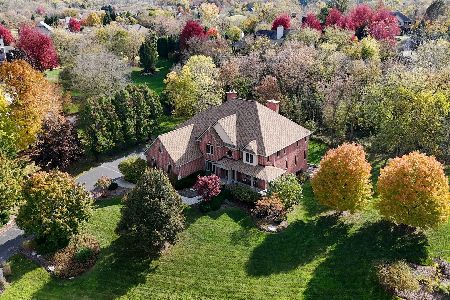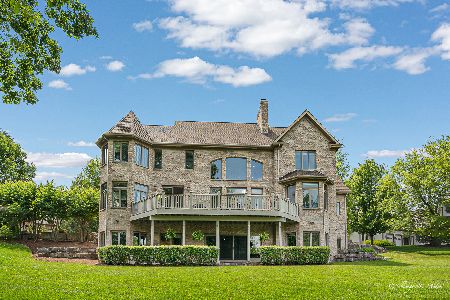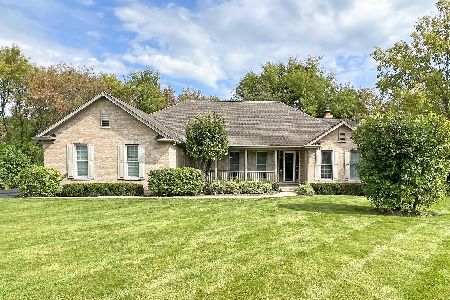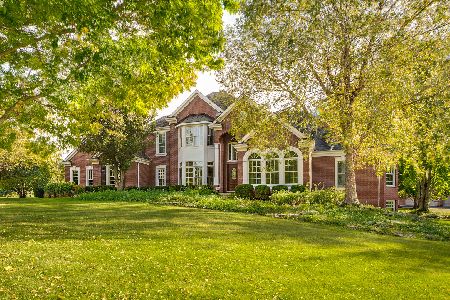16126 Hill Grove Court, Wadsworth, Illinois 60083
$1,000,000
|
Sold
|
|
| Status: | Closed |
| Sqft: | 3,850 |
| Cost/Sqft: | $286 |
| Beds: | 3 |
| Baths: | 5 |
| Year Built: | 2007 |
| Property Taxes: | $25,013 |
| Days On Market: | 770 |
| Lot Size: | 1,00 |
Description
Welcome to your own private oasis of opulence - a luxurious ranch-style residence that redefines the art of entertainment. Nestled amidst meticulously landscaped grounds in Jonathan Knolls, a premier residential community in the Milburn school district. This stunning home boasts a Great Room ranch Concept with a full finished walk-out basement, transforming every square inch into a haven of comfort and sophistication. Outdoors, the entertainment possibilities are endless. Immerse yourself in the year-round allure of the jacuzzi tub, And an additional jacuzzi near the pool, complemented by the warmth of four fireplaces scattered across the patio levels. A breathtaking stone work and patios wrap around the pool which invites you to bask in the sun's embrace, while a porch, complete with built-in heaters and fireplace features, offers a cozy retreat for all seasons. Each level of the patio boasts its own stone fireplace, creating an enchanting ambiance that extends into the night. For the golf enthusiast, a personal putting green awaits, nestled off the rear of the pool, providing a perfect escape to refine your skills. Step inside, and you're greeted by the grandeur of soaring ceilings, stunning light fixtures, rounded walkways and Hallways, and a freshly painted contemporary color palette that sets the tone for modern elegance. The great room concept seamlessly blends spaces, leading to a family room adorned with one of the four fireplaces within the interior of the home. Beautiful cabinetry and newly refinished wood floors! Newly remodeled gourmet kitchen is a culinary masterpiece, equipped with two dishwashers, Two Sub-zero refrigerators/freezers, additional cooling and freezer drawers, a built-in coffee machine, double wall ovens, warming drawer, and an 8-burner Wolf stove with two additional ovens. Heated floors and a stunning island with adjacent eat-in area complete this chef's haven. The hearth room beckons with dramatic ceilings and a stone fireplace, providing the perfect spot for intimate gatherings after dining. The primary suite is a sanctuary of luxury, featuring high ceilings, a sitting/office space with amazing cathedral ceiling and stunning windows. custom bookshelves, and a spa-like bath with heated floors, soaking tub, and a walk-in shower. Two additional bedrooms on this level share a Jack and Jill bath, while a separate mudroom and separate laundry room with newly appointed washer and dryer for convenience. Descend the staircase to the walk-out basement, where luxury knows no bounds. An additional bedroom with a private bath, two entertaining areas with a two-sided stone fireplace, a fully equipped bar/kitchen with an induction stove, dishwasher, microwave and more. There is more.... A golf simulation room awaits for you to continue to advance your skills while having fun indoors. A lower level pool cabana room with another full bath, and cubbies for all of your family and guests personal belongings. Discover a large storage area housing dual-zone heating and cooling and pool equipment and more. This is more than a home; it's an experience waiting to unfold. Contact us to explore the myriad benefits and features of this extraordinary residence - your gateway to a lifestyle of unparalleled luxury.-
Property Specifics
| Single Family | |
| — | |
| — | |
| 2007 | |
| — | |
| — | |
| No | |
| 1 |
| Lake | |
| Jonathan Knolls | |
| 400 / Annual | |
| — | |
| — | |
| — | |
| 11963766 | |
| 03282010090000 |
Nearby Schools
| NAME: | DISTRICT: | DISTANCE: | |
|---|---|---|---|
|
Grade School
Millburn C C School |
24 | — | |
|
Middle School
Millburn C C School |
24 | Not in DB | |
|
High School
Warren Township High School |
121 | Not in DB | |
Property History
| DATE: | EVENT: | PRICE: | SOURCE: |
|---|---|---|---|
| 16 Feb, 2024 | Sold | $1,000,000 | MRED MLS |
| 8 Feb, 2024 | Under contract | $1,100,000 | MRED MLS |
| 18 Jan, 2024 | Listed for sale | $1,100,000 | MRED MLS |
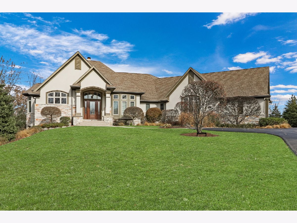
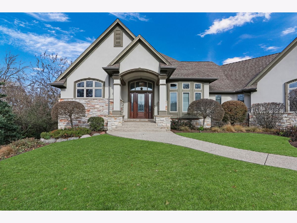
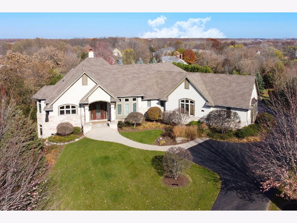
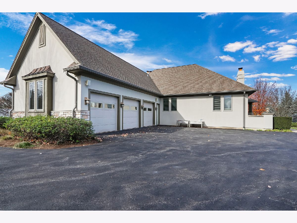
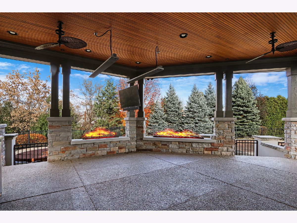
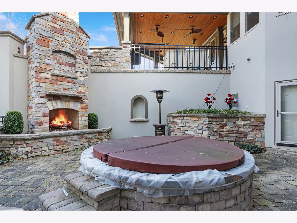
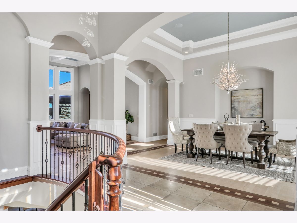
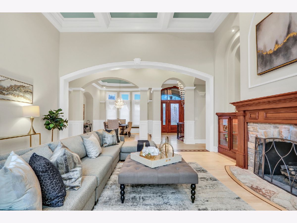
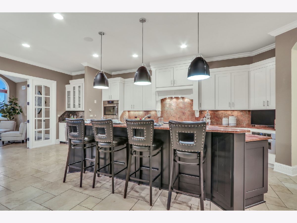
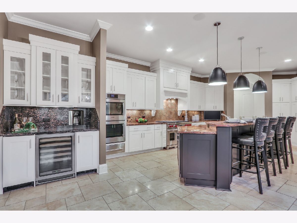
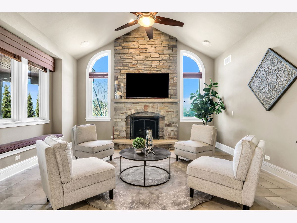
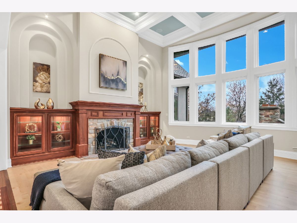
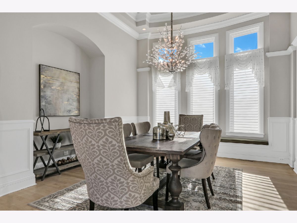
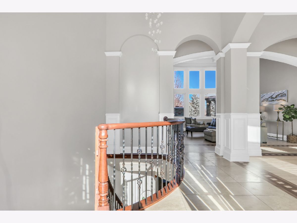
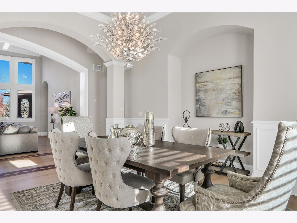
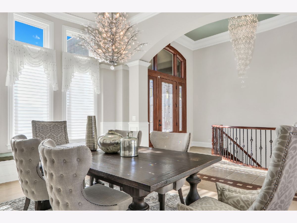
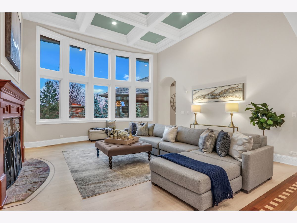
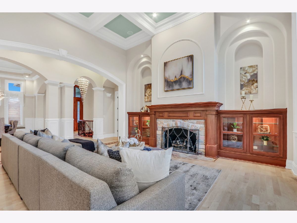
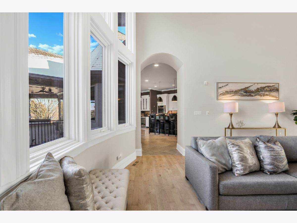
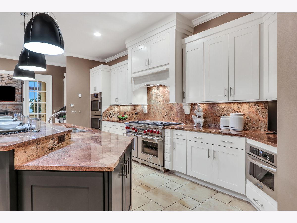
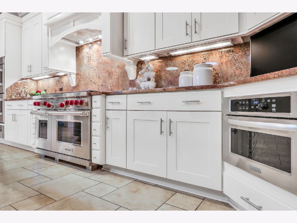
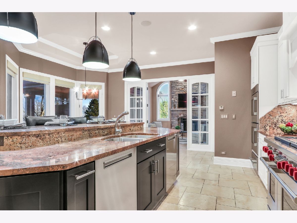
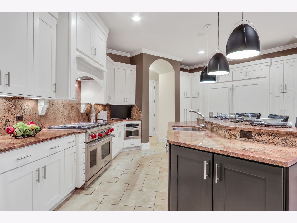
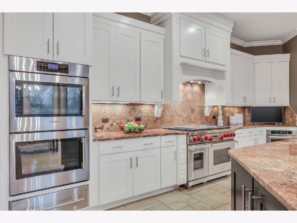
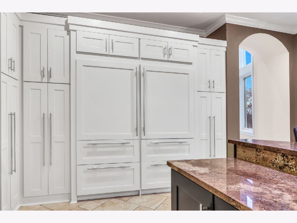
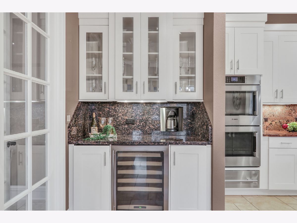
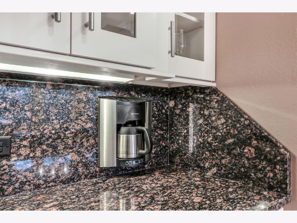
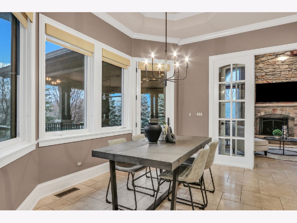
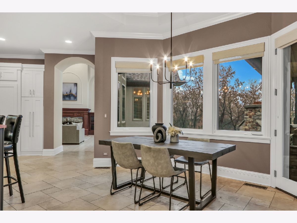
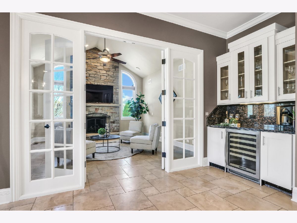
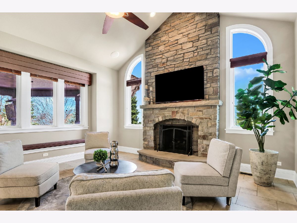
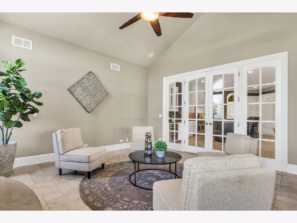
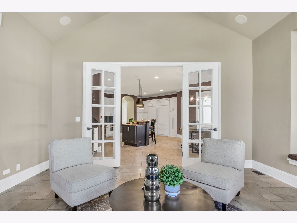
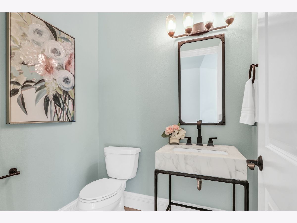
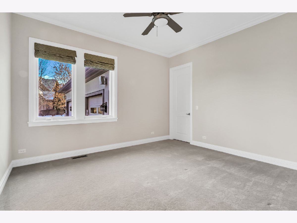
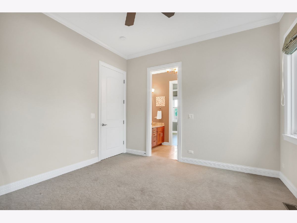
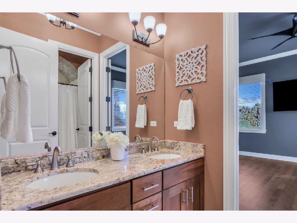
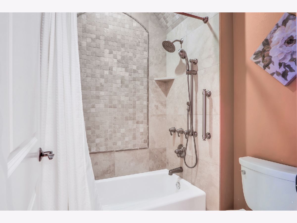
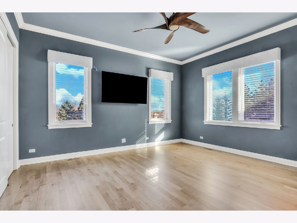
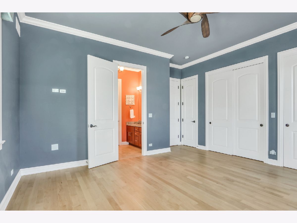
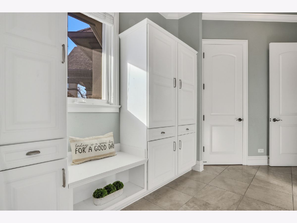
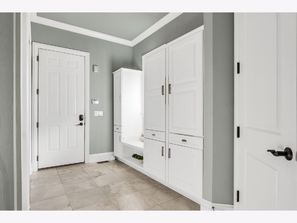
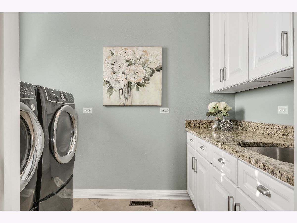
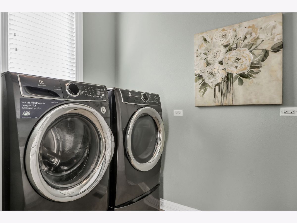
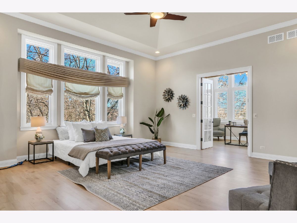
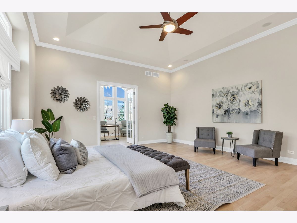
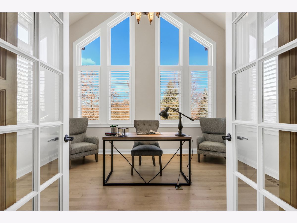
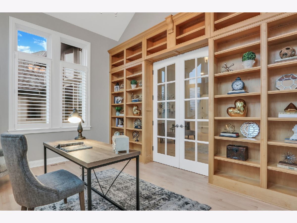
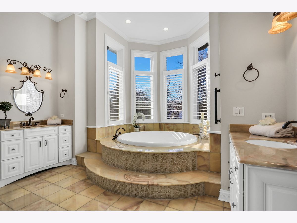
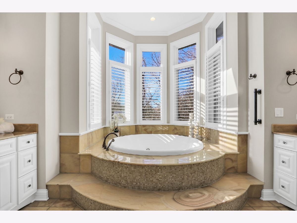
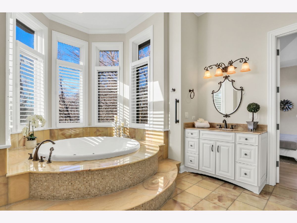
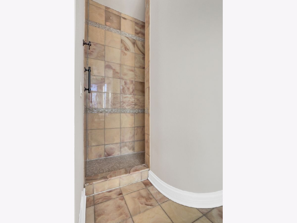
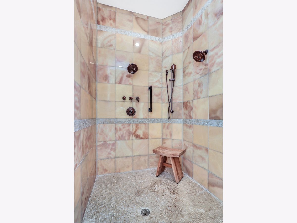
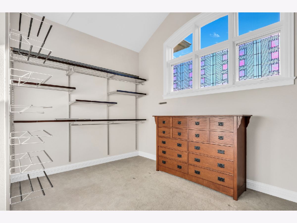
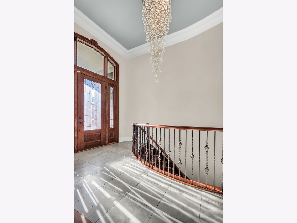
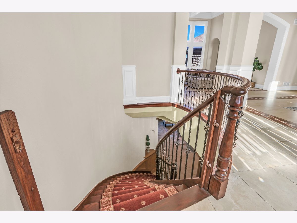
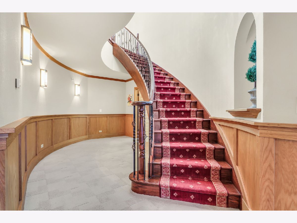
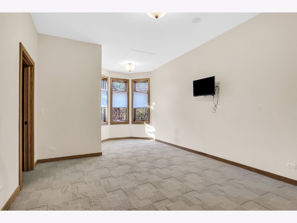
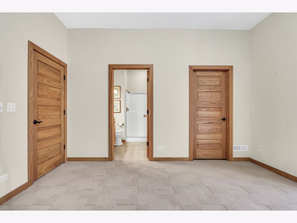
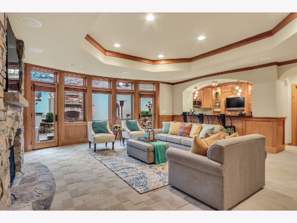
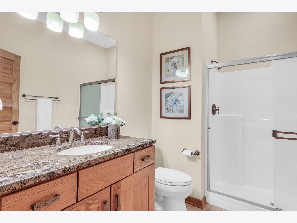
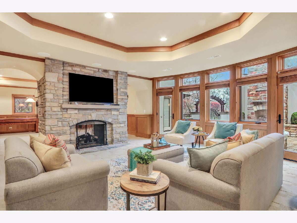
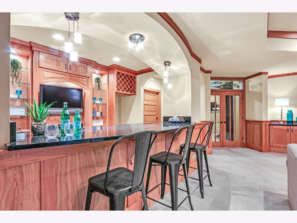
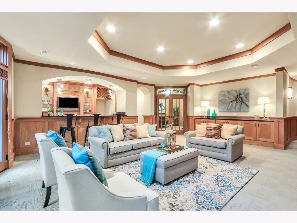
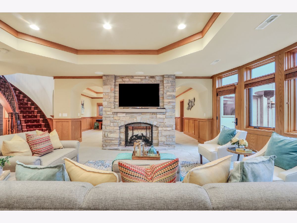
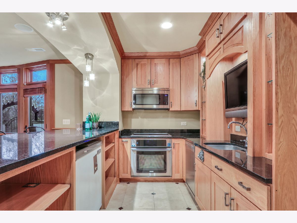
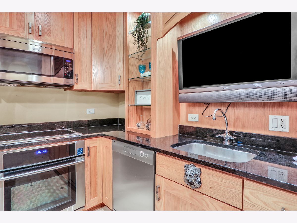
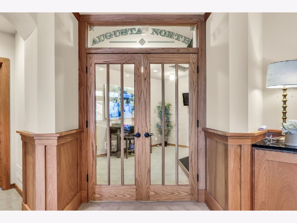
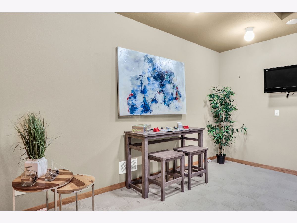
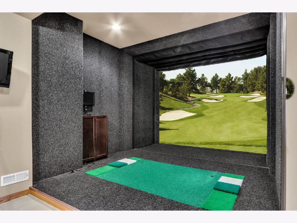
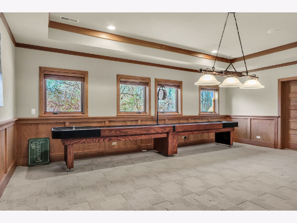
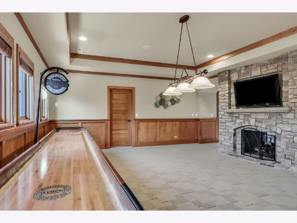
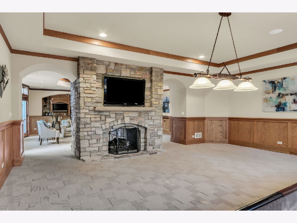
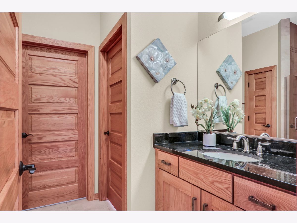
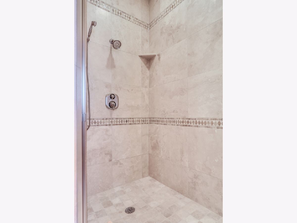
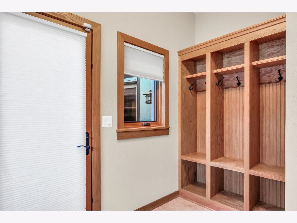
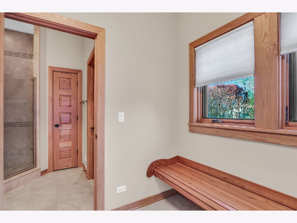
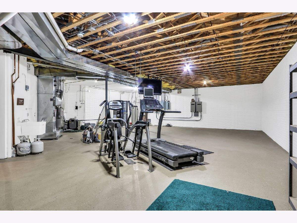
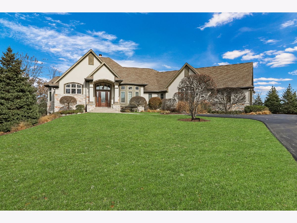
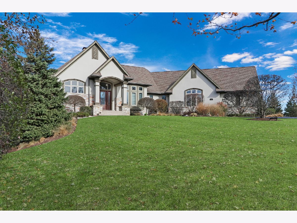
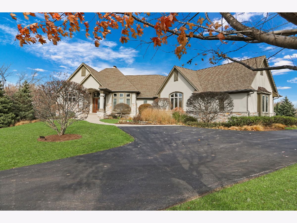
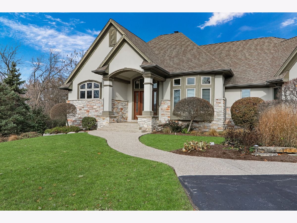
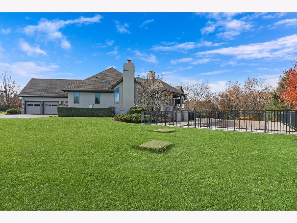
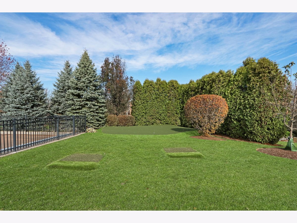
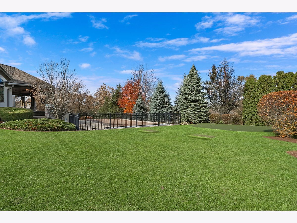
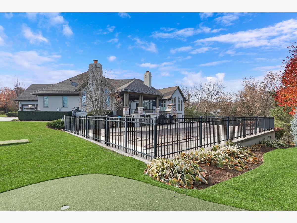
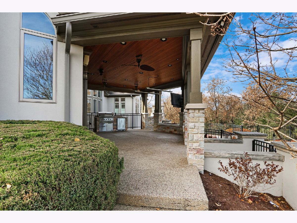
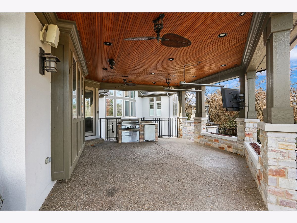
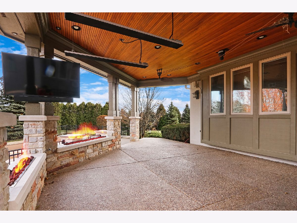
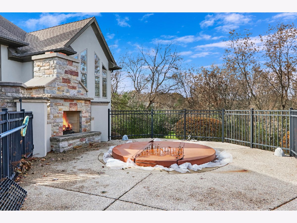
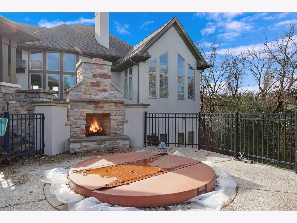
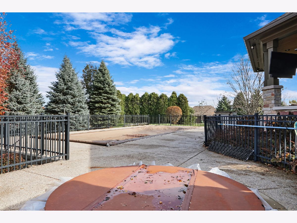
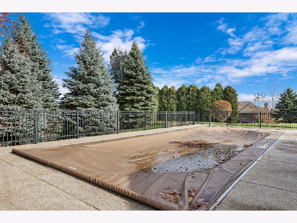
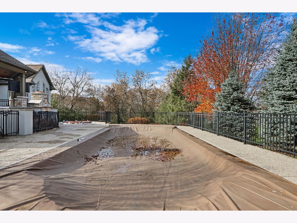
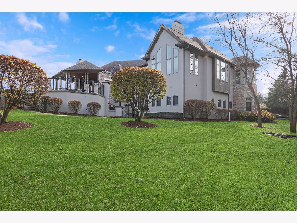
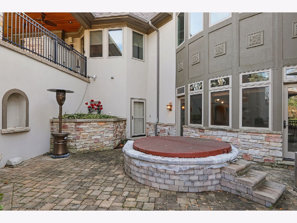
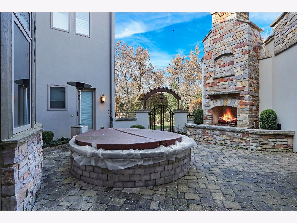
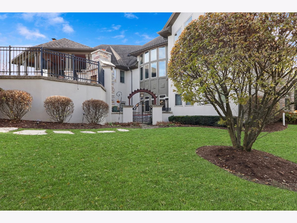
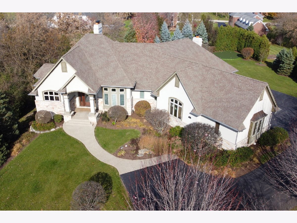
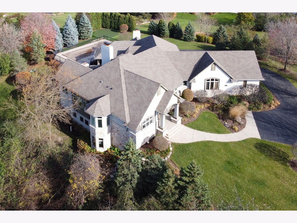
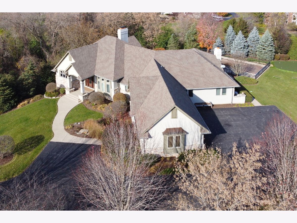
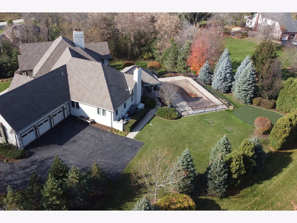
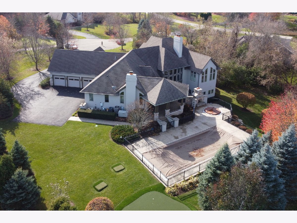
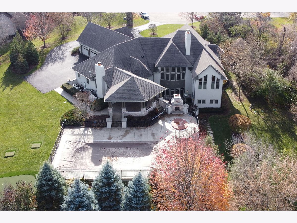
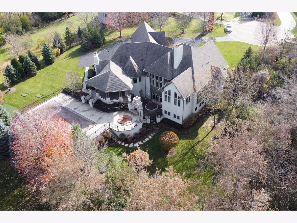
Room Specifics
Total Bedrooms: 4
Bedrooms Above Ground: 3
Bedrooms Below Ground: 1
Dimensions: —
Floor Type: —
Dimensions: —
Floor Type: —
Dimensions: —
Floor Type: —
Full Bathrooms: 5
Bathroom Amenities: Whirlpool,Separate Shower,Double Sink
Bathroom in Basement: 1
Rooms: —
Basement Description: Finished
Other Specifics
| 3 | |
| — | |
| Asphalt | |
| — | |
| — | |
| 228X177X143X83X199 | |
| — | |
| — | |
| — | |
| — | |
| Not in DB | |
| — | |
| — | |
| — | |
| — |
Tax History
| Year | Property Taxes |
|---|---|
| 2024 | $25,013 |
Contact Agent
Nearby Similar Homes
Nearby Sold Comparables
Contact Agent
Listing Provided By
Keller Williams North Shore West

