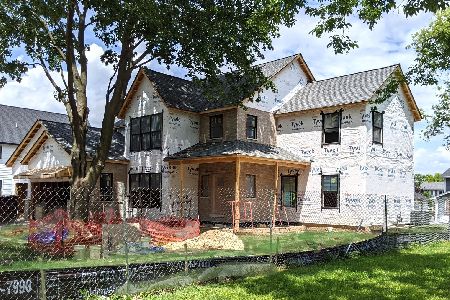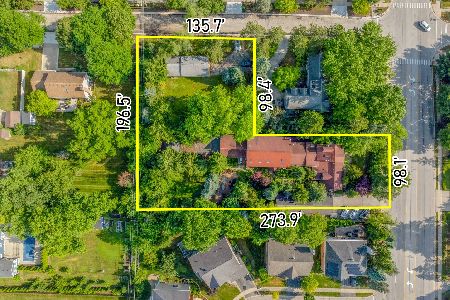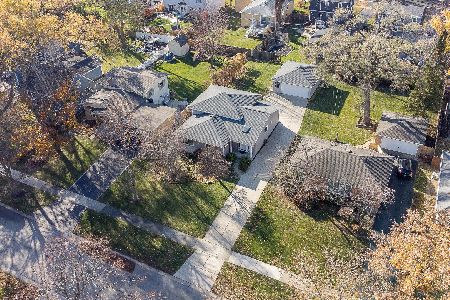1613 California Avenue, Rolling Meadows, Illinois 60008
$425,000
|
Sold
|
|
| Status: | Closed |
| Sqft: | 2,527 |
| Cost/Sqft: | $170 |
| Beds: | 3 |
| Baths: | 4 |
| Year Built: | 1984 |
| Property Taxes: | $10,949 |
| Days On Market: | 1986 |
| Lot Size: | 0,44 |
Description
If you love nature and be surrounded by trees and feel like you are on vacation every day, this is your dream home. All brick home on almost half an acre private wooded lot with mature landscaping, where wildlife are your guests. Located within the desirable Fremd High School district, home features almost 3000 sq ft of living space with a full finished basement. Home highlights include hardwood floors throughout the main floor, master en- suite on 1t floor, large open concept layout kitchen with breakfast bar and island overlooking the family room with a wood burning fireplace, that family room features sliding doors to nice large deck overlooking your private wooded kingdom. Formal dining room and living room with automated blinds. 2nd floor takes you to 2 bedrooms, 1 bath plus two bonus rooms hidden, a large room above the garage and an extra tandem room that could be used as an office/bedroom/art studio etc... There's a separate entrance to it via the garage. Full finished basement with beautiful full bathroom in marble flooring, Jacuzzi tub, bedroom and a huge open entertaining space. Laundry room located on 1st floor. Plenty of closet space. Convenient location, minutes to I-53, shopping and all Rolling Meadows has to offer.
Property Specifics
| Single Family | |
| — | |
| — | |
| 1984 | |
| Full | |
| CUSTOM | |
| No | |
| 0.44 |
| Cook | |
| — | |
| 0 / Not Applicable | |
| None | |
| Lake Michigan | |
| Public Sewer | |
| 10819909 | |
| 02261050110000 |
Nearby Schools
| NAME: | DISTRICT: | DISTANCE: | |
|---|---|---|---|
|
Grade School
Central Road Elementary School |
15 | — | |
|
Middle School
Carl Sandburg Junior High School |
15 | Not in DB | |
|
High School
Wm Fremd High School |
211 | Not in DB | |
Property History
| DATE: | EVENT: | PRICE: | SOURCE: |
|---|---|---|---|
| 4 Nov, 2020 | Sold | $425,000 | MRED MLS |
| 14 Sep, 2020 | Under contract | $430,000 | MRED MLS |
| — | Last price change | $440,000 | MRED MLS |
| 16 Aug, 2020 | Listed for sale | $450,000 | MRED MLS |
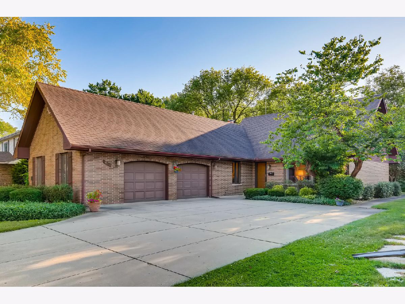
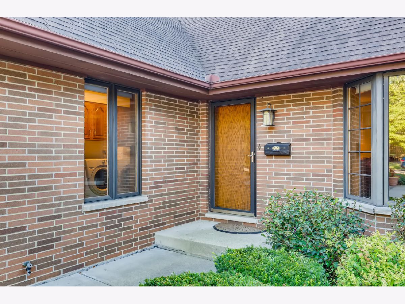
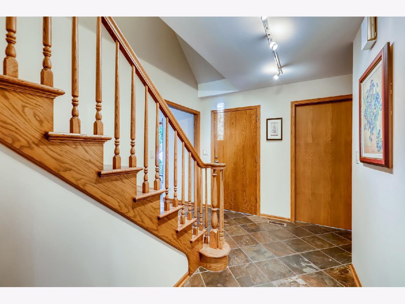
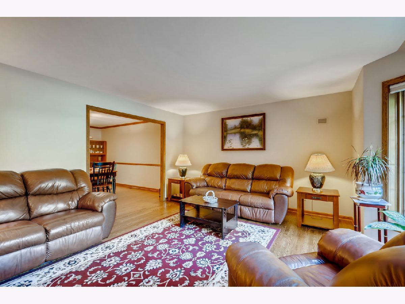
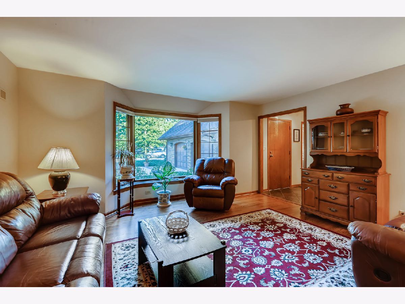
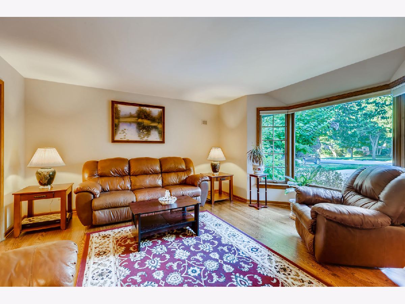
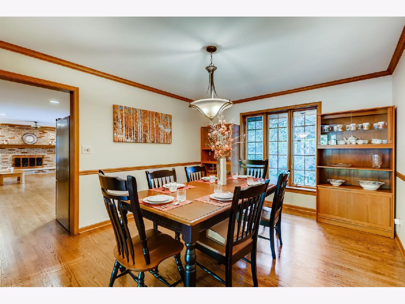
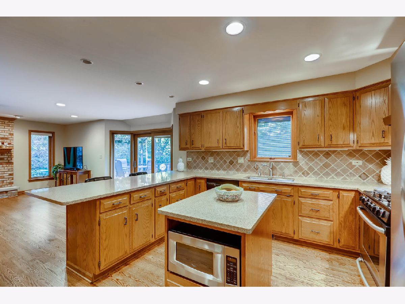
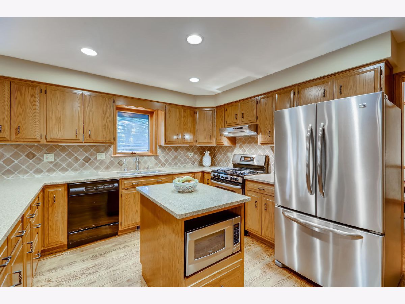
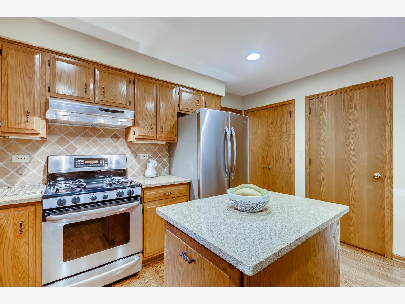
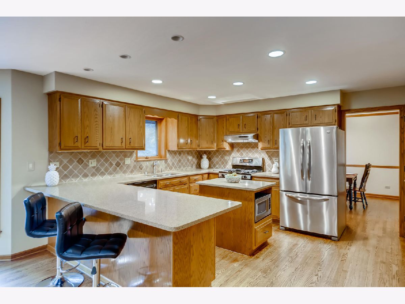
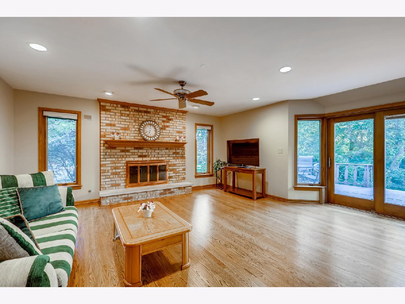
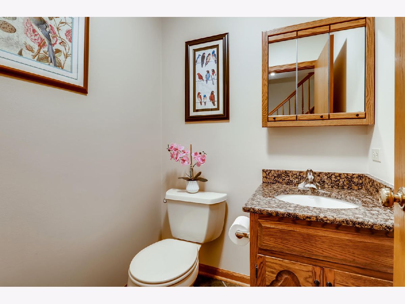
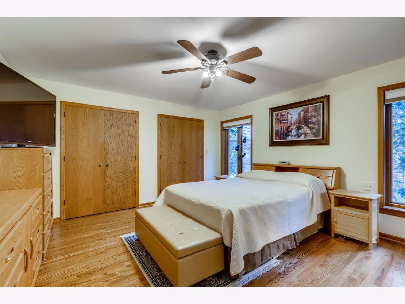
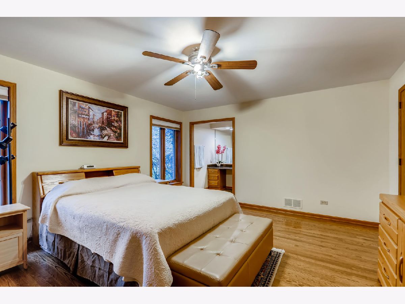
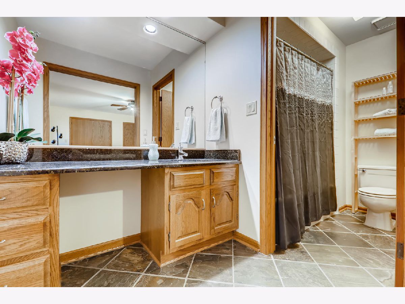
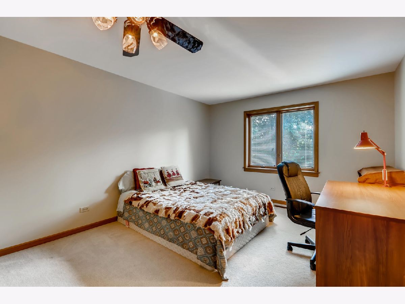
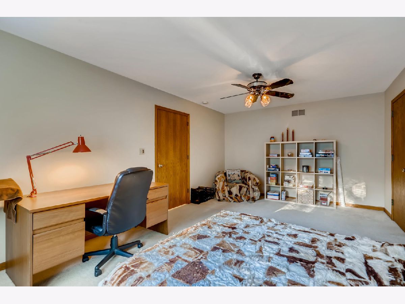
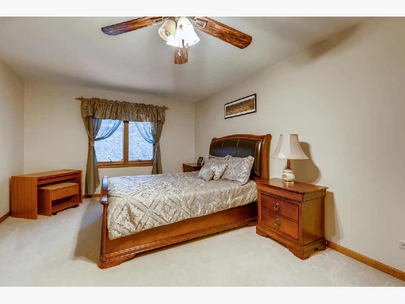
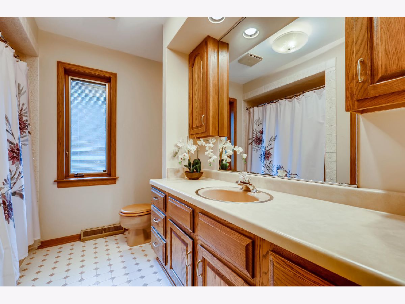
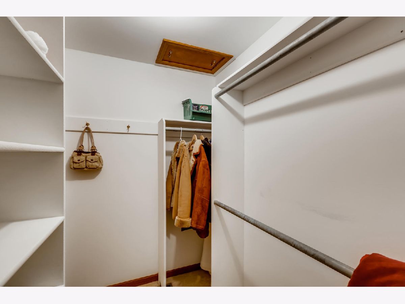
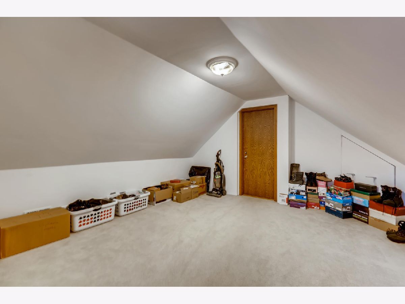
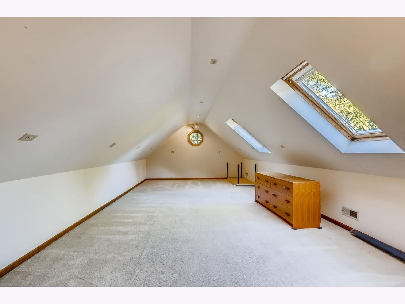
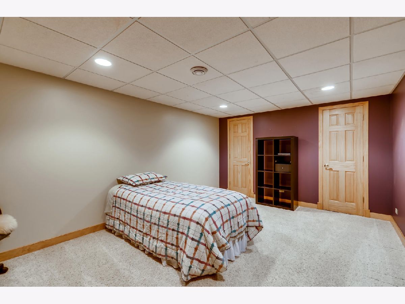
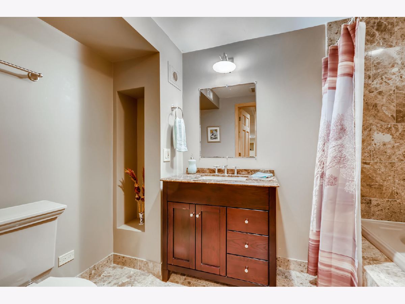
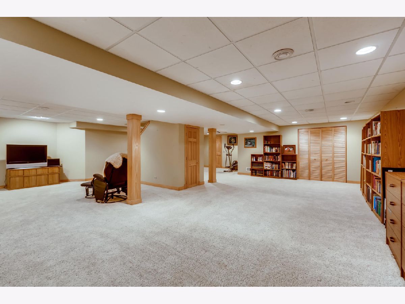
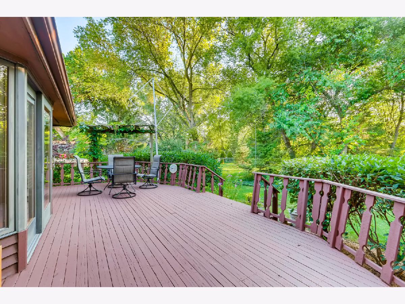
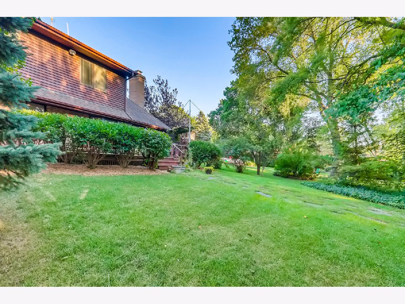
Room Specifics
Total Bedrooms: 4
Bedrooms Above Ground: 3
Bedrooms Below Ground: 1
Dimensions: —
Floor Type: Carpet
Dimensions: —
Floor Type: Carpet
Dimensions: —
Floor Type: Carpet
Full Bathrooms: 4
Bathroom Amenities: Whirlpool
Bathroom in Basement: 1
Rooms: Tandem Room
Basement Description: Finished
Other Specifics
| 2 | |
| Concrete Perimeter | |
| Concrete | |
| Deck | |
| — | |
| 65X297 | |
| Finished | |
| Full | |
| Hardwood Floors, First Floor Bedroom, First Floor Laundry, First Floor Full Bath | |
| Range, Microwave, Dishwasher | |
| Not in DB | |
| Park | |
| — | |
| — | |
| Attached Fireplace Doors/Screen, Gas Starter |
Tax History
| Year | Property Taxes |
|---|---|
| 2020 | $10,949 |
Contact Agent
Nearby Similar Homes
Nearby Sold Comparables
Contact Agent
Listing Provided By
Exit Realty Redefined

